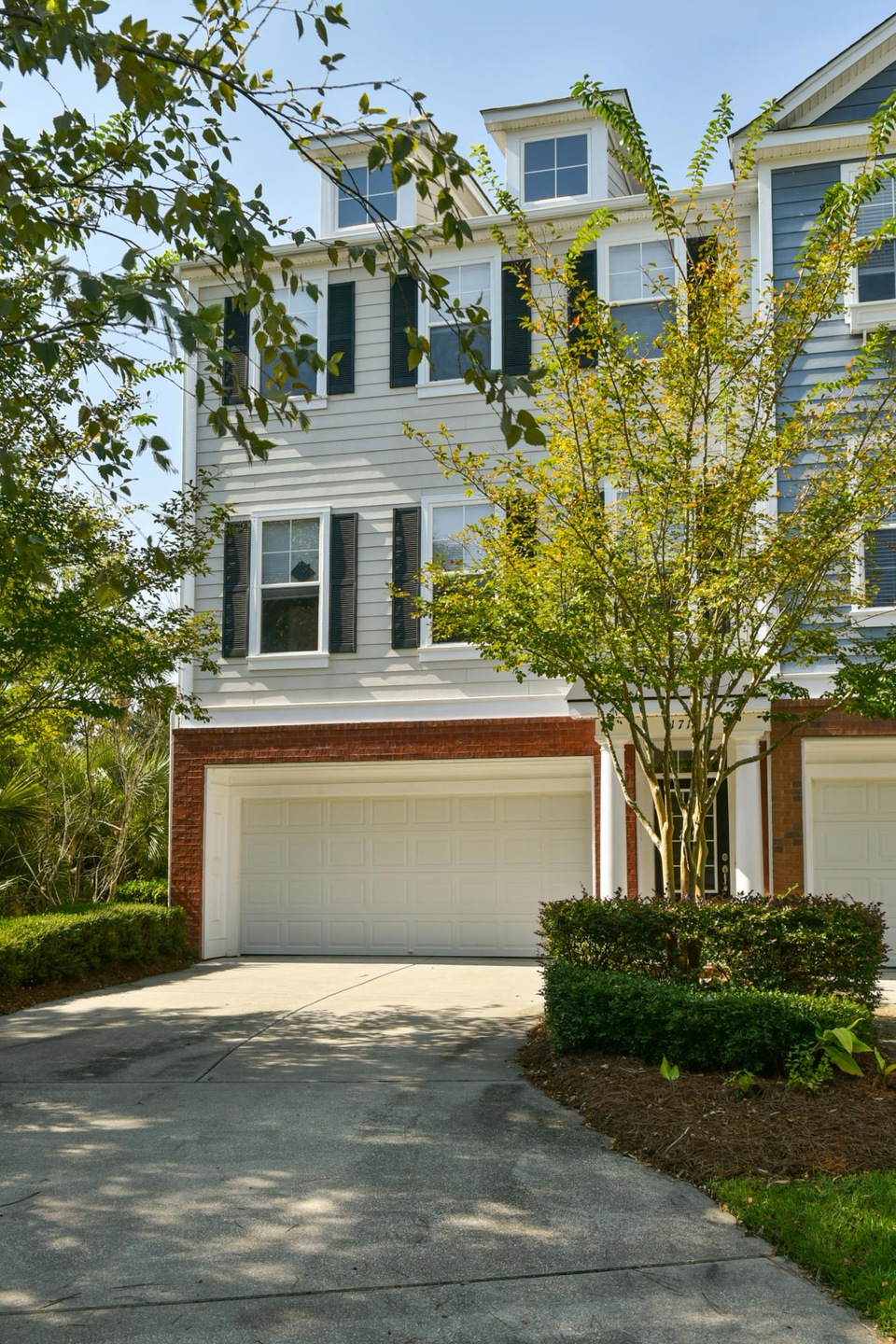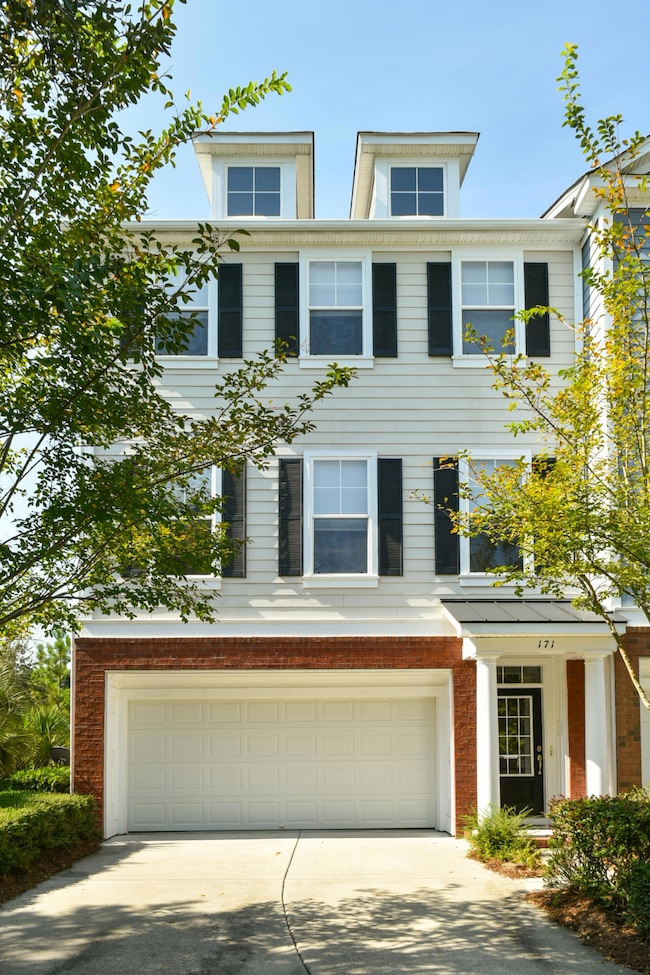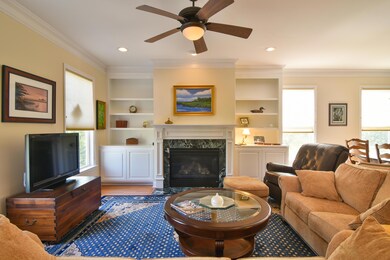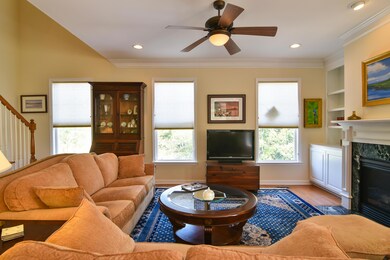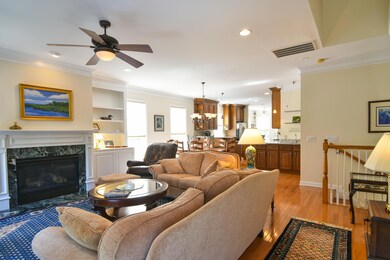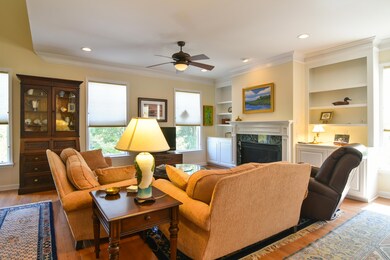
171 Palm Cove Way Mount Pleasant, SC 29466
Dunes West NeighborhoodHighlights
- Golf Course Community
- Fitness Center
- Gated Community
- Charles Pinckney Elementary School Rated A
- RV or Boat Storage in Community
- Clubhouse
About This Home
As of May 2024Spacious end townhome with beautiful marsh views. This meticulous, well maintained home feels like a house without the maintenance and upkeep! Open floor plan upstairs is highlighted by built-ins on either side of the fireplace. Dining area adjacent to the kitchen as well as a breakfast nook. Kitchen has 42'' cabinets with lots of storage, new granite counter tops, gas cook top and island. Large master on the main level with vaulted ceilings, marsh views and loads of natural light. Master Bath has double vanity, step-in shower and large garden tub. Upstairs includes an open loft area, 2 spacious bedrooms with Jack & Jill bath. First level could be Mother-In-Law suite or separate apt.Seller would love to sell furnishings, can do seperate Bill of Sale.
Last Agent to Sell the Property
Daniel Ravenel Sotheby's International Realty License #46564 Listed on: 09/13/2016
Home Details
Home Type
- Single Family
Est. Annual Taxes
- $1,259
Year Built
- Built in 2004
Lot Details
- Property fronts a marsh
- Irrigation
HOA Fees
- $125 Monthly HOA Fees
Parking
- 2 Car Garage
- Garage Door Opener
Home Design
- Architectural Shingle Roof
- Cement Siding
Interior Spaces
- 3,012 Sq Ft Home
- 3-Story Property
- Smooth Ceilings
- High Ceiling
- Ceiling Fan
- Window Treatments
- Family Room
- Living Room with Fireplace
- Formal Dining Room
- Home Office
- Bonus Room
- Home Security System
Kitchen
- Eat-In Kitchen
- Dishwasher
- Kitchen Island
Flooring
- Wood
- Ceramic Tile
Bedrooms and Bathrooms
- 4 Bedrooms
- Dual Closets
- Walk-In Closet
- In-Law or Guest Suite
- Garden Bath
Laundry
- Laundry Room
- Dryer
- Washer
Outdoor Features
- Screened Patio
Schools
- Laurel Hill Elementary School
- Cario Middle School
- Wando High School
Utilities
- Central Air
- Heating Available
- Private Water Source
Community Details
Overview
- Club Membership Available
- Dunes West Subdivision
Recreation
- RV or Boat Storage in Community
- Golf Course Community
- Golf Course Membership Available
- Tennis Courts
- Fitness Center
- Community Pool
- Trails
Additional Features
- Clubhouse
- Gated Community
Ownership History
Purchase Details
Home Financials for this Owner
Home Financials are based on the most recent Mortgage that was taken out on this home.Purchase Details
Home Financials for this Owner
Home Financials are based on the most recent Mortgage that was taken out on this home.Purchase Details
Home Financials for this Owner
Home Financials are based on the most recent Mortgage that was taken out on this home.Purchase Details
Similar Homes in the area
Home Values in the Area
Average Home Value in this Area
Purchase History
| Date | Type | Sale Price | Title Company |
|---|---|---|---|
| Deed | $389,000 | None Available | |
| Deed | $389,000 | None Available | |
| Deed | $364,500 | -- | |
| Deed | $325,000 | -- | |
| Deed | $345,649 | -- |
Mortgage History
| Date | Status | Loan Amount | Loan Type |
|---|---|---|---|
| Open | $399,937 | VA | |
| Previous Owner | $150,000 | Credit Line Revolving | |
| Previous Owner | $244,000 | New Conventional | |
| Previous Owner | $260,000 | Purchase Money Mortgage |
Property History
| Date | Event | Price | Change | Sq Ft Price |
|---|---|---|---|---|
| 05/03/2024 05/03/24 | Sold | $650,000 | -6.5% | $207 / Sq Ft |
| 03/29/2024 03/29/24 | For Sale | $695,000 | +78.7% | $221 / Sq Ft |
| 12/14/2016 12/14/16 | Sold | $389,000 | 0.0% | $129 / Sq Ft |
| 11/14/2016 11/14/16 | Pending | -- | -- | -- |
| 09/13/2016 09/13/16 | For Sale | $389,000 | +6.7% | $129 / Sq Ft |
| 07/15/2015 07/15/15 | Sold | $364,500 | -1.5% | $121 / Sq Ft |
| 06/27/2015 06/27/15 | Pending | -- | -- | -- |
| 05/24/2015 05/24/15 | For Sale | $370,000 | -- | $123 / Sq Ft |
Tax History Compared to Growth
Tax History
| Year | Tax Paid | Tax Assessment Tax Assessment Total Assessment is a certain percentage of the fair market value that is determined by local assessors to be the total taxable value of land and additions on the property. | Land | Improvement |
|---|---|---|---|---|
| 2023 | $1,658 | $24,000 | $0 | $0 |
| 2022 | $5,614 | $24,000 | $0 | $0 |
| 2021 | $5,610 | $24,000 | $0 | $0 |
| 2020 | $5,543 | $24,000 | $0 | $0 |
| 2019 | $5,617 | $23,340 | $0 | $0 |
| 2017 | $5,403 | $23,340 | $0 | $0 |
| 2016 | $1,290 | $14,600 | $0 | $0 |
| 2015 | $1,482 | $14,030 | $0 | $0 |
| 2014 | $1,259 | $0 | $0 | $0 |
| 2011 | -- | $0 | $0 | $0 |
Agents Affiliated with this Home
-
Mary McCarthy
M
Seller's Agent in 2024
Mary McCarthy
Coastal Point Real Estate
6 in this area
27 Total Sales
-
Sabrina Gilliam

Buyer's Agent in 2024
Sabrina Gilliam
EXP Realty LLC
(757) 301-6030
1 in this area
4 Total Sales
-
Patricia Scott

Seller's Agent in 2016
Patricia Scott
Daniel Ravenel Sotheby's International Realty
(843) 814-2400
20 Total Sales
-
Brent Morocco
B
Seller's Agent in 2015
Brent Morocco
Carolina One Real Estate
(843) 284-1800
1 in this area
8 Total Sales
Map
Source: CHS Regional MLS
MLS Number: 16024542
APN: 594-05-00-240
- 136 Fair Sailing Rd
- 2184 Tall Grass Cir
- 196 Fair Sailing Rd Unit 25
- 2524 Deer Walk Way
- 2338 Kings Gate Ln
- 1148 Black Rush Cir
- 2745 Oak Manor Dr
- 1032 Black Rush Cir
- 2372 Darts Cove Way
- 2444 Darts Cove Way
- 3130 Sturbridge Rd
- 2648 Balena Dr
- 3125 Sturbridge Rd
- 2777 Oak Manor Dr
- 1992 Kings Gate Ln
- 3119 Sturbridge Rd
- 2312 Bucktail Ct
- 2851 Curran Place
- 2226 Red Fern Ln
- 2962 Clearwater Dr
