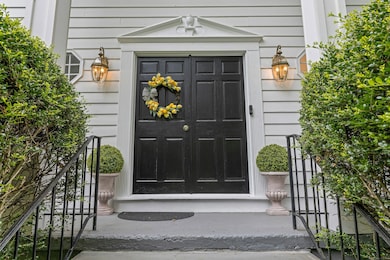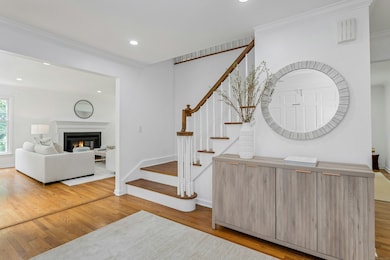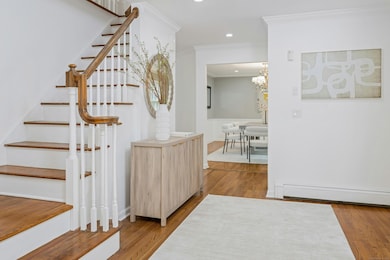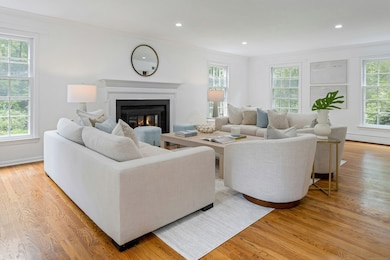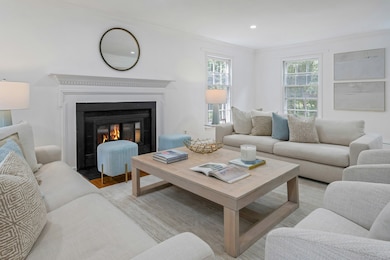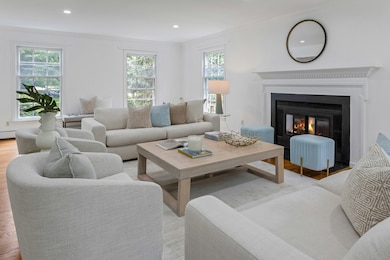171 Proprietors Crossing New Canaan, CT 06840
Estimated payment $15,574/month
Highlights
- 4.41 Acre Lot
- Colonial Architecture
- 2 Fireplaces
- West Elementary School Rated A+
- Deck
- Cul-De-Sac
About This Home
Just renovated to perfection, this 5BR, 3.5BA classic Connecticut colonial with extra 1900 square feet of finished lower level gives you over 5300 square feet of living area and is situated on a very private much sought-after cul de sac in New Canaan's loveliest areas of 4+ acres estates and properties. This home has it all. Beautiful quartz countertops in your new light filled family kitchen with custom cabinets and high end appliances, big island and breakfast room which leads through floor to ceiling glass sliders to your deck and connects to your huge family room with fireplace for ultimate gatherings. Upon entering the foyer, you find a lovely formal dining room, comfortable living room and wonderfully designed office with wood floors and bright windows looking onto your magic estate like private property. Newly renovated bathrooms grace 4 large bedrooms and laundry, with primary suite a sitting room (or nursery), walk-in closet, and a spa-like bath. The connecting and private entry in-law suite has a separate staircase with its own exterior entrance leading to a fifth bedroom suite with sitting room. The huge 1900 square feet of newly finished lower level with glass doors walking out to private patio and has a huge playroom/media room and additional lower-level family room. The 2-car attached garage and possible wine room gives entertaining a new meaning. All just minutes to town, train, and schools!
Home Details
Home Type
- Single Family
Est. Annual Taxes
- $17,381
Year Built
- Built in 1981
Lot Details
- 4.41 Acre Lot
- Cul-De-Sac
- Property is zoned 4AC
Home Design
- Colonial Architecture
- Concrete Foundation
- Frame Construction
- Asphalt Shingled Roof
- Clap Board Siding
Interior Spaces
- Central Vacuum
- 2 Fireplaces
Kitchen
- Built-In Oven
- Electric Range
- Microwave
- Dishwasher
Bedrooms and Bathrooms
- 5 Bedrooms
Laundry
- Laundry Room
- Laundry on main level
- Dryer
- Washer
Finished Basement
- Walk-Out Basement
- Basement Fills Entire Space Under The House
- Garage Access
Parking
- 2 Car Garage
- Parking Deck
- Automatic Garage Door Opener
Outdoor Features
- Deck
Schools
- West Elementary School
- Saxe Middle School
- New Canaan High School
Utilities
- Central Air
- Hot Water Heating System
- Heating System Uses Oil
- Private Company Owned Well
- Hot Water Circulator
- Oil Water Heater
- Fuel Tank Located in Basement
Listing and Financial Details
- Exclusions: Staged furniture
- Assessor Parcel Number 188831
Map
Home Values in the Area
Average Home Value in this Area
Tax History
| Year | Tax Paid | Tax Assessment Tax Assessment Total Assessment is a certain percentage of the fair market value that is determined by local assessors to be the total taxable value of land and additions on the property. | Land | Improvement |
|---|---|---|---|---|
| 2025 | $17,381 | $1,041,390 | $563,220 | $478,170 |
| 2024 | $16,808 | $1,041,390 | $563,220 | $478,170 |
| 2023 | $16,028 | $846,230 | $562,730 | $283,500 |
| 2022 | $15,545 | $846,230 | $562,730 | $283,500 |
| 2021 | $15,368 | $846,230 | $562,730 | $283,500 |
| 2020 | $15,368 | $846,230 | $562,730 | $283,500 |
| 2019 | $17,989 | $986,230 | $702,730 | $283,500 |
| 2018 | $16,193 | $954,800 | $679,350 | $275,450 |
| 2017 | $15,917 | $954,800 | $679,350 | $275,450 |
| 2016 | $15,573 | $954,800 | $679,350 | $275,450 |
| 2015 | $15,267 | $954,800 | $679,350 | $275,450 |
| 2014 | $14,838 | $954,800 | $679,350 | $275,450 |
Property History
| Date | Event | Price | List to Sale | Price per Sq Ft |
|---|---|---|---|---|
| 09/28/2025 09/28/25 | Price Changed | $2,675,000 | -0.9% | $465 / Sq Ft |
| 08/06/2025 08/06/25 | For Sale | $2,700,000 | 0.0% | $470 / Sq Ft |
| 04/15/2019 04/15/19 | Rented | $5,200 | -3.7% | -- |
| 04/01/2019 04/01/19 | Under Contract | -- | -- | -- |
| 01/28/2019 01/28/19 | For Rent | $5,400 | -- | -- |
Purchase History
| Date | Type | Sale Price | Title Company |
|---|---|---|---|
| Warranty Deed | $1,750,000 | -- |
Mortgage History
| Date | Status | Loan Amount | Loan Type |
|---|---|---|---|
| Closed | $1,137,500 | No Value Available |
Source: SmartMLS
MLS Number: 24115241
APN: NCAN-000028-000140-000086
- 119 Proprietors Crossing
- 26 Pequot Ln
- 928 West Rd
- 176 Logan Rd
- 331 Dans Hwy
- 1421 Oenoke Ridge
- 0 Rolling Meadow Ln Unit ONEH6302491
- 1247 Oenoke Ridge
- 104 Dans Hwy
- 230 & 244 West Rd
- 104 Ramhorne Rd
- 62 Summersweet Ln
- 148 W Hills Rd
- 1580 Ponus Ridge
- 33 Peters Ln
- 78 Trinity Pass
- 51 Reeder Ln
- 22 Father Peters Ln
- 501 Woodbine Rd
- 518 Woodbine Rd
- 26 Pequot Ln
- 501 Woodbine Rd
- 314 Boulder Ridge Rd Unit 36
- 467 Laurel Rd
- 107 Glen Dr Unit 107
- 118 Old Mill River Rd
- 203 Skyline Ln
- 167 Heritage Hill Rd Unit D
- 167 Heritage Hill Rd Unit D
- 58 Heritage Ln
- 8 Husted Ln Unit 2A
- 680 Weed St
- 26 Grove St
- 42 Forest St Unit A
- 88 Main St Unit 8
- 431 Valley Rd
- 10 Hill St Unit 2
- 10 Hill St Unit 1
- 44 Cross St
- 89 Richmond Hill Rd

