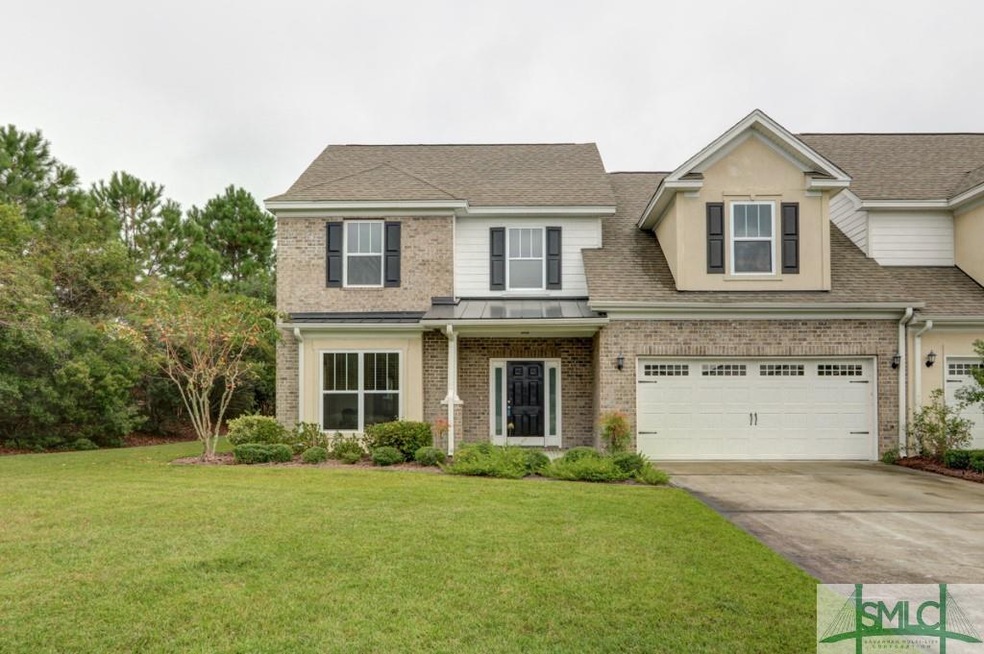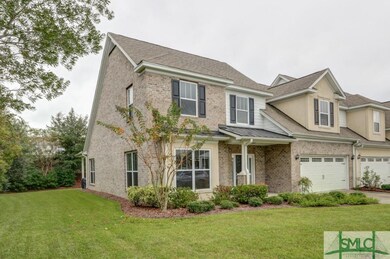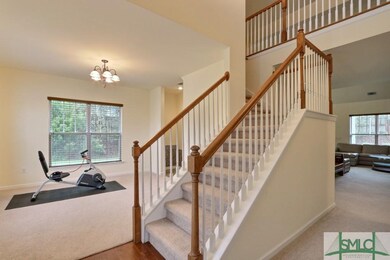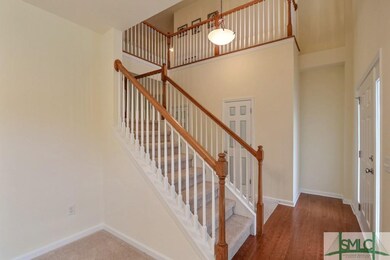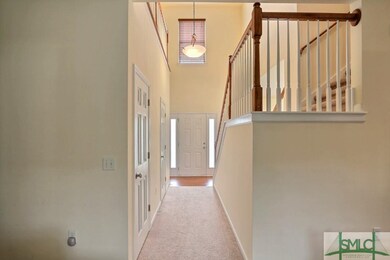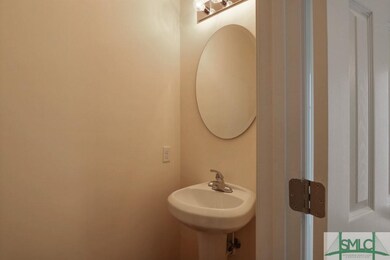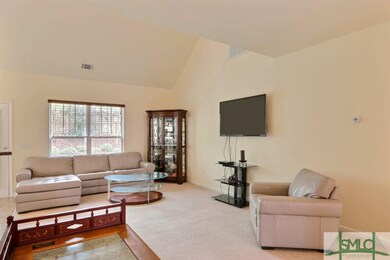
171 Regency Cir Pooler, GA 31322
Highlights
- Fitness Center
- Clubhouse
- Traditional Architecture
- Gated Community
- Deck
- Main Floor Primary Bedroom
About This Home
As of February 2016Carefree living at its best! Looking for a relaxed, maintenance free lifestyle? Look no more! You’ve found it with this town home located in the Retreat at Forest Lakes. A gated community with resort style amenities that include a swimming pool, clubhouse, fitness center, tennis courts, and playground situated in the heart of Pooler with the convenience of I-95 and I-16 making for quick trips to downtown, shopping, the beach, and the Savannah/Hilton Head Airport.
The end unit with 2 car garage and over 2100 sqft this home features a formal dining room which leads to the kitchen that has a huge pantry, lots of cabinets and counter space, a breakfast bar and eat-in breakfast area. The living room has high ceiling. The master is on the main level with a large closet. The master bath has double vanities, separate tub and shower. Upstairs you will find 2 additional bedrooms with a bath and a bonus/loft for an additional living area. This home is ready for move in!
Last Agent to Sell the Property
Keller Williams Coastal Area P License #254727 Listed on: 09/21/2015

Townhouse Details
Home Type
- Townhome
Est. Annual Taxes
- $2,421
Year Built
- Built in 2008 | Remodeled
Lot Details
- 3,485 Sq Ft Lot
- End Unit
- 1 Common Wall
HOA Fees
- $230 Monthly HOA Fees
Home Design
- Traditional Architecture
- Brick Exterior Construction
- Slab Foundation
- Composition Roof
Interior Spaces
- 2,187 Sq Ft Home
- 2-Story Property
- Laundry Room
Kitchen
- Breakfast Bar
- Oven or Range
- Microwave
- Dishwasher
- Disposal
Bedrooms and Bathrooms
- 3 Bedrooms
- Primary Bedroom on Main
- Whirlpool Bathtub
- Separate Shower
Parking
- 2 Car Attached Garage
- Automatic Garage Door Opener
Outdoor Features
- Deck
- Covered patio or porch
Schools
- Godley Elementary And Middle School
- New Hampstead High School
Utilities
- Forced Air Heating and Cooling System
- Heat Pump System
- Electric Water Heater
- Cable TV Available
Listing and Financial Details
- Assessor Parcel Number 5-1014D-01-039
Community Details
Overview
- Premier Services Association, Phone Number (912) 236-7575
Recreation
- Tennis Courts
- Community Playground
- Fitness Center
- Community Pool
Additional Features
- Clubhouse
- Gated Community
Ownership History
Purchase Details
Home Financials for this Owner
Home Financials are based on the most recent Mortgage that was taken out on this home.Purchase Details
Home Financials for this Owner
Home Financials are based on the most recent Mortgage that was taken out on this home.Purchase Details
Purchase Details
Purchase Details
Similar Homes in Pooler, GA
Home Values in the Area
Average Home Value in this Area
Purchase History
| Date | Type | Sale Price | Title Company |
|---|---|---|---|
| Warranty Deed | $215,000 | -- | |
| Warranty Deed | $175,000 | -- | |
| Deed | -- | -- | |
| Warranty Deed | -- | -- | |
| Deed | $2,897,500 | -- | |
| Deed | $2,897,500 | -- | |
| Deed | $982,946 | -- |
Mortgage History
| Date | Status | Loan Amount | Loan Type |
|---|---|---|---|
| Open | $172,000 | New Conventional |
Property History
| Date | Event | Price | Change | Sq Ft Price |
|---|---|---|---|---|
| 02/26/2016 02/26/16 | Sold | $215,000 | -0.7% | $98 / Sq Ft |
| 01/14/2016 01/14/16 | Pending | -- | -- | -- |
| 09/21/2015 09/21/15 | For Sale | $216,500 | +23.7% | $99 / Sq Ft |
| 09/26/2012 09/26/12 | Sold | $175,000 | -3.8% | $72 / Sq Ft |
| 09/10/2012 09/10/12 | Pending | -- | -- | -- |
| 01/29/2012 01/29/12 | For Sale | $181,900 | -- | $74 / Sq Ft |
Tax History Compared to Growth
Tax History
| Year | Tax Paid | Tax Assessment Tax Assessment Total Assessment is a certain percentage of the fair market value that is determined by local assessors to be the total taxable value of land and additions on the property. | Land | Improvement |
|---|---|---|---|---|
| 2024 | $4,628 | $133,160 | $24,000 | $109,160 |
| 2023 | $3,835 | $120,120 | $10,000 | $110,120 |
| 2022 | $3,519 | $119,680 | $10,000 | $109,680 |
| 2021 | $3,548 | $102,680 | $10,000 | $92,680 |
| 2020 | $3,162 | $101,560 | $10,000 | $91,560 |
| 2019 | $3,162 | $92,520 | $10,000 | $82,520 |
| 2018 | $3,058 | $89,360 | $10,000 | $79,360 |
| 2017 | $2,467 | $77,040 | $10,000 | $67,040 |
| 2016 | $2,406 | $75,000 | $10,000 | $65,000 |
| 2015 | $2,465 | $76,440 | $10,000 | $66,440 |
| 2014 | $3,472 | $76,360 | $0 | $0 |
Agents Affiliated with this Home
-

Seller's Agent in 2016
JERI PATRICK
Keller Williams Coastal Area P
(912) 656-3203
19 in this area
154 Total Sales
-

Buyer's Agent in 2016
Teresa Cowart
RE/MAX
(912) 667-1881
126 in this area
2,301 Total Sales
-
T
Buyer Co-Listing Agent in 2016
TRACEY REID
Realty One Group Inclusion
-

Seller's Agent in 2012
Casey Schivera
Seabolt Real Estate
(912) 441-7145
4 in this area
134 Total Sales
-
L
Seller Co-Listing Agent in 2012
Lori Combs
Daniel Ravenel SIR
-
K
Buyer's Agent in 2012
KATHY SMITH
Coldwell Banker Platinum Partners
Map
Source: Savannah Multi-List Corporation
MLS Number: 147976
APN: 51014D01039
- 161 Regency Cir
- 174 Regency Cir
- 143 Regency Cir
- 141 Regency Cir
- 137 Regency Cir
- 144 Royal Ln
- 146 Royal Ln
- 226 Silver Brook Cir
- 223 Silver Brook Cir
- 28 Raven Wood Way
- 135 Tahoe Dr
- 274 Silver Brook Cir
- 149 Tahoe Dr
- 130 Tahoe Dr
- 411 Copper Creek Cir
- 9 Silver Oak Ct
- 140 Tahoe Dr
- 118 Fire Thorn Ln
- 156 Como Dr
- 140 Como Dr
