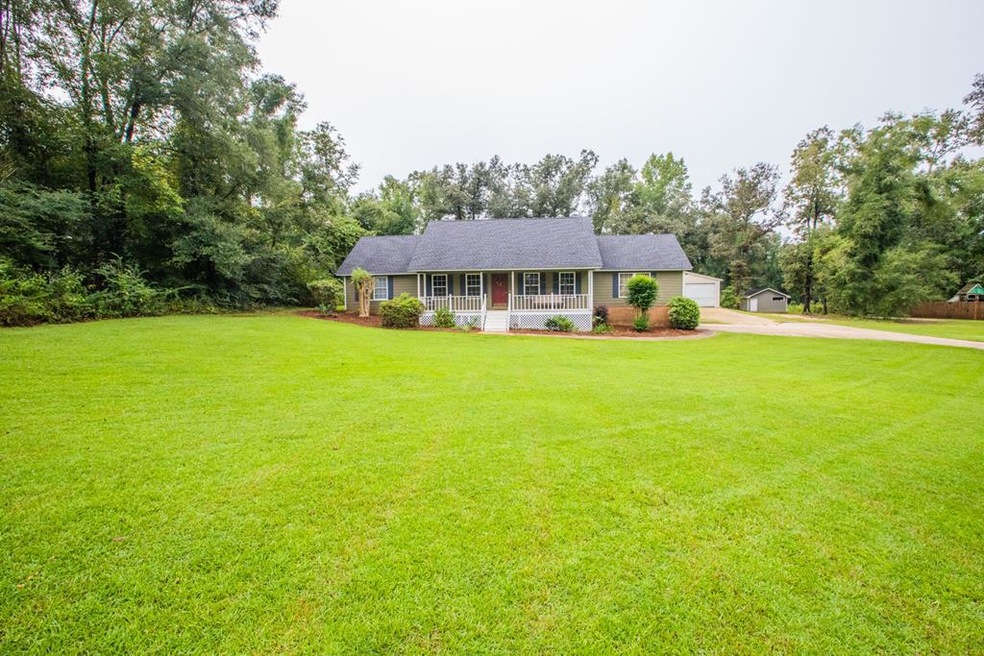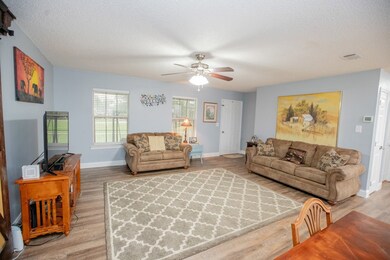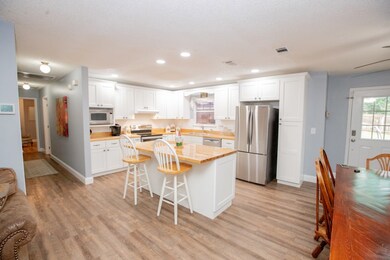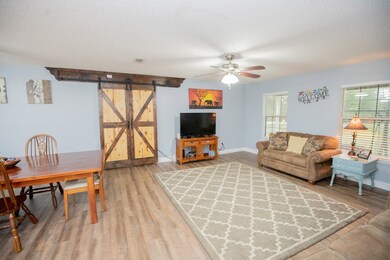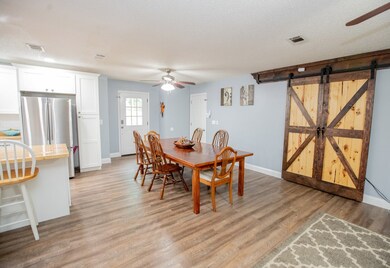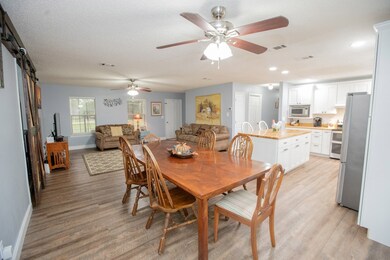
171 River Chase Dr Bainbridge, GA 39819
Highlights
- Traditional Architecture
- Double Oven
- Outdoor Storage
- Screened Porch
- Open Patio
- Central Heating and Cooling System
About This Home
As of November 2021Don't miss this 5 bedroom home in the wonderful Riverchase Subdivision. The house features an open floor plan in the living, dining, and kitchen areas. There's a spacious bedroom/bonus room just off of the kitchen/dining/living area. The kitchen was updated in 2020 and offers maple countertops, island with seating area, stainless appliances, double oven range, and plenty of cabinet space. The master bedroom features a spacious walk-in closet and bath with double vanities and shower. The back deck is attached to a screened room that's great for grilling and gathering with friends and family. The back yard is enclosed with a wooden privacy fence. There's also a storage shed and detached 24'x26' two car garage/shop. The home is wired to accept generator power. For safety, there are motion lights around the eave of the home. The home is in a walkable neighborhood that's convenient to the Flint River, Bainbridge Country Club, recreational facilities, and within close proximity to all that Bainbridge has to offer.
Last Agent to Sell the Property
Premier Group Realty License #262330 Listed on: 09/20/2021

Last Buyer's Agent
Non-Member Agent
Home Details
Home Type
- Single Family
Est. Annual Taxes
- $3,146
Year Built
- Built in 1989
Lot Details
- Privacy Fence
- Back Yard Fenced
Parking
- Garage
Home Design
- Traditional Architecture
- Slab Foundation
- Shingle Roof
- Masonite
Interior Spaces
- 2,650 Sq Ft Home
- Sheet Rock Walls or Ceilings
- Blinds
- Screened Porch
- Laminate Flooring
Kitchen
- Double Oven
- Stove
Bedrooms and Bathrooms
- 5 Bedrooms
- 3 Full Bathrooms
- Dual Vanity Sinks in Primary Bathroom
- Separate Shower
Outdoor Features
- Open Patio
- Outdoor Storage
Utilities
- Central Heating and Cooling System
- Well
- Septic Tank
Community Details
- Riverchase Subdivision
Listing and Financial Details
- Assessor Parcel Number 0084D038
Ownership History
Purchase Details
Home Financials for this Owner
Home Financials are based on the most recent Mortgage that was taken out on this home.Purchase Details
Home Financials for this Owner
Home Financials are based on the most recent Mortgage that was taken out on this home.Purchase Details
Purchase Details
Home Financials for this Owner
Home Financials are based on the most recent Mortgage that was taken out on this home.Purchase Details
Home Financials for this Owner
Home Financials are based on the most recent Mortgage that was taken out on this home.Similar Homes in Bainbridge, GA
Home Values in the Area
Average Home Value in this Area
Purchase History
| Date | Type | Sale Price | Title Company |
|---|---|---|---|
| Warranty Deed | $300,000 | -- | |
| Warranty Deed | $265,000 | -- | |
| Warranty Deed | -- | -- | |
| Warranty Deed | $146,000 | -- | |
| Deed | $95,000 | -- |
Mortgage History
| Date | Status | Loan Amount | Loan Type |
|---|---|---|---|
| Open | $285,000 | New Conventional | |
| Previous Owner | $260,200 | FHA | |
| Previous Owner | $153,750 | New Conventional | |
| Previous Owner | $146,000 | VA | |
| Previous Owner | $95,000 | Purchase Money Mortgage |
Property History
| Date | Event | Price | Change | Sq Ft Price |
|---|---|---|---|---|
| 11/29/2021 11/29/21 | Sold | $265,000 | 0.0% | $178 / Sq Ft |
| 11/29/2021 11/29/21 | Sold | $265,000 | -14.5% | $100 / Sq Ft |
| 11/29/2021 11/29/21 | For Sale | $310,000 | -6.0% | $209 / Sq Ft |
| 10/19/2021 10/19/21 | Pending | -- | -- | -- |
| 09/21/2021 09/21/21 | For Sale | $329,900 | -- | $124 / Sq Ft |
Tax History Compared to Growth
Tax History
| Year | Tax Paid | Tax Assessment Tax Assessment Total Assessment is a certain percentage of the fair market value that is determined by local assessors to be the total taxable value of land and additions on the property. | Land | Improvement |
|---|---|---|---|---|
| 2024 | $3,146 | $106,463 | $12,000 | $94,463 |
| 2023 | $3,040 | $106,463 | $12,000 | $94,463 |
| 2022 | $2,991 | $104,783 | $12,000 | $92,783 |
| 2021 | $2,433 | $84,060 | $12,000 | $72,060 |
| 2020 | $2,327 | $76,500 | $12,000 | $64,500 |
| 2019 | $2,403 | $74,100 | $12,000 | $62,100 |
| 2018 | $1,999 | $62,400 | $12,000 | $50,400 |
| 2017 | $1,958 | $62,400 | $12,000 | $50,400 |
| 2016 | $1,832 | $62,400 | $12,000 | $50,400 |
| 2015 | $2,092 | $58,400 | $10,657 | $47,743 |
| 2014 | -- | $65,760 | $12,000 | $53,760 |
| 2013 | -- | $65,760 | $12,000 | $53,760 |
Agents Affiliated with this Home
-
Rollins Miller

Seller's Agent in 2021
Rollins Miller
Premier Group Realty
(229) 220-2704
63 Total Sales
-
N
Buyer's Agent in 2021
Non Member
-
N
Buyer's Agent in 2021
Non-Member Agent
Map
Source: Southwest Georgia Board of REALTORS®
MLS Number: 10115
APN: 0084D-038-000
- Lot 12 A Mountain View Way Unit 12
- Lot 13 A Mountain View Way Unit 13 A
- 1385 Faceville Hwy
- 1403 Faceville Hwy
- 4334 Faceville Hwy
- 119 Whispering Pines Dr
- 122 Laurel Ln
- 129 Mimosa Ln
- 177 River Oaks Dr
- 112 River Oaks Dr
- 1101 Faceville Hwy
- 1000 Faceville Hwy
- Lo 9& 10 River Oaks Dr
- 186 River Oaks Dr
- 187 River Oaks Rd
- 284 River Oaks Dr
- 909 Cox Ave
- 711 Avenue B
- TBD LOTS 1, 2 Seminole Ridge S D
- TBD LOT 99 & 10 Seminole Ridge S D
