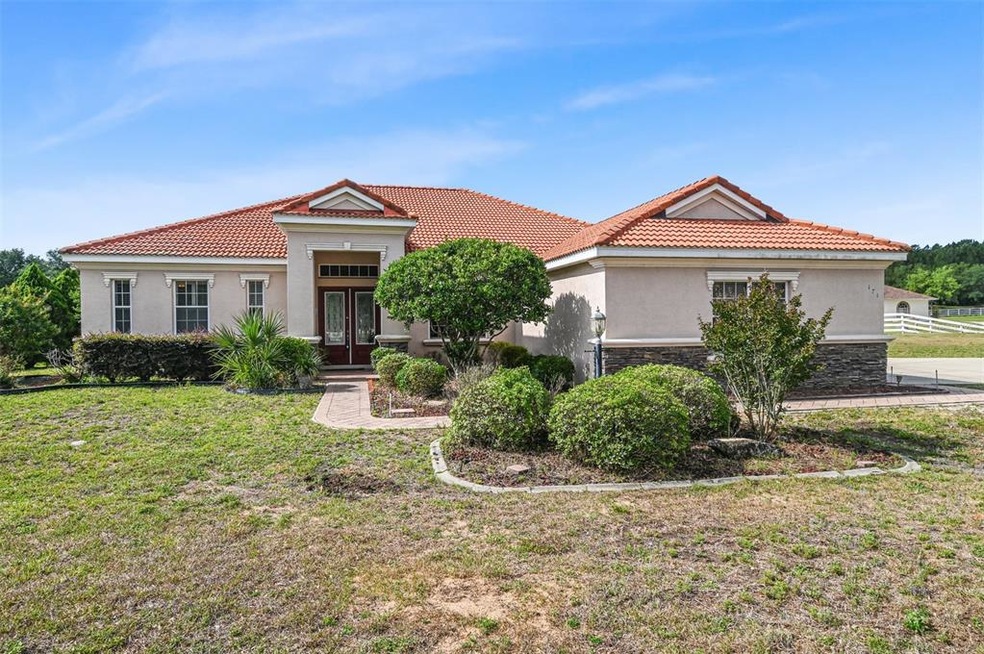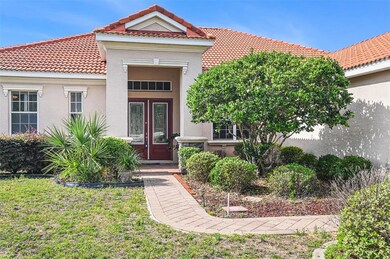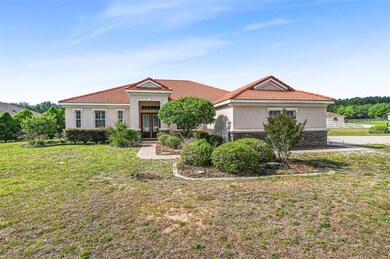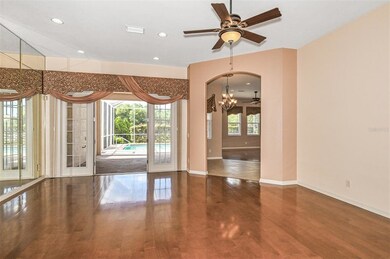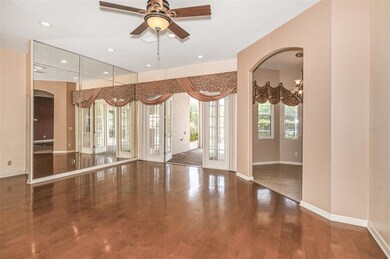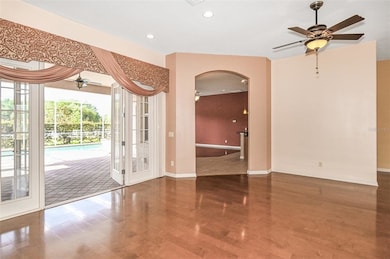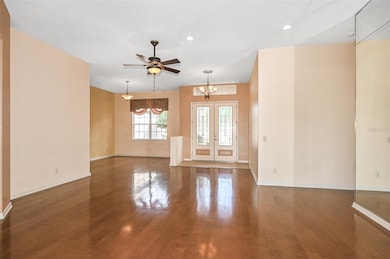
171 S Cannonade Point Inverness, FL 34453
Highlights
- Private Pool
- High Ceiling
- 3 Car Attached Garage
- Wood Flooring
- Family Room Off Kitchen
- Tray Ceiling
About This Home
As of October 2022One of a kind home in the gated community of Belmont Hills. Home has terracotta tile roof. This home has over 2300 sq. ft. with 3 bedrooms and 2 baths. Home has a spacious feel with the tall ceilings and nice flow with the open floor plan. Large formal living room, dining room and family room with beautiful hardwood floors. The kitchen is large with maple cabinets with crown molding, corian counters and a built in island for extra counter space. The oven and microwave is built-in as well as a countertop cookstove. Tiled back splash coordinating with the tile floors. Kitchen has double pantry area with same maple cabinets in laundry area with laundry tub as well. Home has beautiful French doors from the living room, family room and master bedroom out to the lanai and pool area. Guest rooms are large with tall ceilings and plenty of closet space. One guest bedroom with a beautiful book shelf cabinet area on one wall. Great for spare room or an office space. Master bedroom is large with a nice curved window area for extra seating. Master has a beautiful tray ceiling as well. Master bath has double sinks jacuzzi tub and a walk in closet to die for. Plenty of extra storage there. The front side walk and pool area is done with pavers. Tile around the pool matches the color of the roof. Extra space on lanai for entertaining and enjoying the sun. Pool surrounded with shrubs for privacy. There is also a 3 car attached garage with screens and fruit and flowering trees in yard.
Last Agent to Sell the Property
ERA AMERICAN SUNCOAST REALTY License #3473517 Listed on: 05/21/2022
Home Details
Home Type
- Single Family
Est. Annual Taxes
- $2,762
Year Built
- Built in 2005
Lot Details
- 0.6 Acre Lot
- Lot Dimensions are 109x176
- North Facing Home
- Property is zoned PDR
HOA Fees
- $632 Monthly HOA Fees
Parking
- 3 Car Attached Garage
Home Design
- Slab Foundation
- Tile Roof
- Block Exterior
- Stucco
Interior Spaces
- 2,349 Sq Ft Home
- 1-Story Property
- Tray Ceiling
- High Ceiling
- Window Treatments
- Family Room Off Kitchen
- Combination Dining and Living Room
Kitchen
- Built-In Oven
- Cooktop
- Microwave
- Dishwasher
- Solid Wood Cabinet
- Disposal
Flooring
- Wood
- Carpet
- Tile
Bedrooms and Bathrooms
- 3 Bedrooms
- Walk-In Closet
- 2 Full Bathrooms
Laundry
- Dryer
- Washer
Pool
- Private Pool
Schools
- Hernando Elementary School
- Inverness Middle School
- Citrus High School
Utilities
- Central Heating and Cooling System
- Heat Pump System
- Gas Water Heater
- Septic Tank
Community Details
- Marye Stockert Association, Phone Number (352) 746-5828
- Belmont Hills Unti 01 Subdivision
Listing and Financial Details
- Down Payment Assistance Available
- Homestead Exemption
- Visit Down Payment Resource Website
- Legal Lot and Block 2 / A
- Assessor Parcel Number 19E-19S-04-0010-000A0-0020
Ownership History
Purchase Details
Purchase Details
Purchase Details
Purchase Details
Purchase Details
Similar Homes in Inverness, FL
Home Values in the Area
Average Home Value in this Area
Purchase History
| Date | Type | Sale Price | Title Company |
|---|---|---|---|
| Warranty Deed | $49,000 | Dba Crystal River Title | |
| Warranty Deed | -- | Manatee Title Company Inc | |
| Deed | $100 | -- | |
| Warranty Deed | $40,500 | -- | |
| Deed | $37,900 | -- |
Mortgage History
| Date | Status | Loan Amount | Loan Type |
|---|---|---|---|
| Open | $50,000 | Credit Line Revolving | |
| Open | $364,625 | Construction |
Property History
| Date | Event | Price | Change | Sq Ft Price |
|---|---|---|---|---|
| 10/05/2022 10/05/22 | Sold | $400,000 | 0.0% | $170 / Sq Ft |
| 10/05/2022 10/05/22 | Sold | $400,000 | 0.0% | $170 / Sq Ft |
| 08/30/2022 08/30/22 | Pending | -- | -- | -- |
| 08/30/2022 08/30/22 | Pending | -- | -- | -- |
| 08/26/2022 08/26/22 | Price Changed | $400,000 | -6.8% | $170 / Sq Ft |
| 08/12/2022 08/12/22 | For Sale | $429,000 | 0.0% | $183 / Sq Ft |
| 08/04/2022 08/04/22 | Pending | -- | -- | -- |
| 07/24/2022 07/24/22 | Price Changed | $429,000 | -4.7% | $183 / Sq Ft |
| 05/21/2022 05/21/22 | For Sale | $450,000 | -10.0% | $192 / Sq Ft |
| 05/10/2022 05/10/22 | For Sale | $500,000 | -- | $213 / Sq Ft |
Tax History Compared to Growth
Tax History
| Year | Tax Paid | Tax Assessment Tax Assessment Total Assessment is a certain percentage of the fair market value that is determined by local assessors to be the total taxable value of land and additions on the property. | Land | Improvement |
|---|---|---|---|---|
| 2024 | $5,701 | $403,440 | $22,000 | $381,440 |
| 2023 | $5,701 | $411,238 | $17,600 | $393,638 |
| 2022 | $2,879 | $229,220 | $0 | $0 |
| 2021 | $2,763 | $222,544 | $0 | $0 |
| 2020 | $2,715 | $275,890 | $12,650 | $263,240 |
| 2019 | $2,683 | $257,742 | $12,650 | $245,092 |
| 2018 | $2,659 | $244,520 | $10,540 | $233,980 |
| 2017 | $2,653 | $206,207 | $10,540 | $195,667 |
| 2016 | $2,689 | $201,966 | $10,540 | $191,426 |
| 2015 | $2,731 | $200,562 | $10,550 | $190,012 |
| 2014 | $2,793 | $198,970 | $10,753 | $188,217 |
Agents Affiliated with this Home
-
Jacinta Cind Burkhardt

Seller's Agent in 2022
Jacinta Cind Burkhardt
ERA American Suncoast Realty
(352) 601-8627
82 Total Sales
-
Kristine Moller

Buyer's Agent in 2022
Kristine Moller
Coldwell Banker Next Generatio
(352) 419-2239
116 Total Sales
-
Stellar Non-Member Agent
S
Buyer's Agent in 2022
Stellar Non-Member Agent
FL_MFRMLS
Map
Source: Stellar MLS
MLS Number: OM639477
APN: 19E-19S-04-0010-000A0-0020
- 152 S Secretariat Point
- 25 S Secretariat Point
- 1493 E Seattle Slew Cir
- 1348 E Seattle Slew Cir
- 1336 E Seattle Slew Cir
- 1153 E Whirl Away Cir
- 1215 E Whirl Away Cir
- 1162 E Whirl Away Cir
- 1670 E Gate Dancer Cir
- 117 N Spend A Buck Dr
- 1845 E Gate Dancer Cir
- 133 N Spend A Buck Dr
- 523 N Riva Ridge Path
- 148 N Hambletonian Dr
- 201 S Paladinn Cir
- 1942 E Old Colony Ln
- 221 S Paladinn Cir
- 293 N Cherry Pop Dr
- 259 N Cherry Pop Dr
- 199 S Kensington Ave
