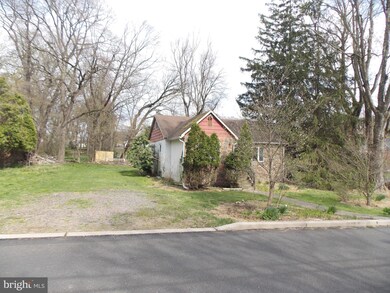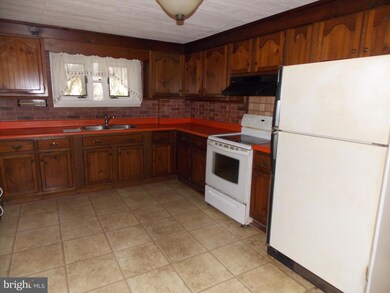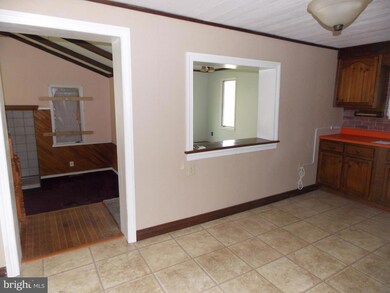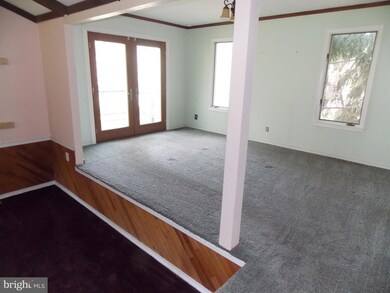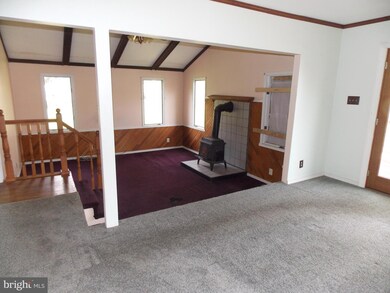
171 S Clearview Ave Langhorne, PA 19047
Middletown Township NeighborhoodEstimated Value: $292,000 - $383,290
Highlights
- Rambler Architecture
- No HOA
- Forced Air Heating System
About This Home
As of June 2020No showings until the Covid 19 stay at home is lifted by the Governor. Opportunity is knocking! Cute 2+ bedroom single family home in Langhorne. This property features a private driveway/parking, hardwood floors in some rooms, large kitchen overlooking the rear addition featuring a family room with cathedral ceilings and a dining room with French doors to the rear deck and yard. The 2nd floor is great for additional space. Square footage is estimated from Bucks County Board of Assessors website. Other features include a nice lot (wooded lot to the right is NOT part of this parcel) with a shed and an unfinished basement. The possibilities are endless! This property is being sold AS IS and buyer is responsible for any and all Twp or U&O requirements, including the Level II inspections. See attachment for PAS requirements and WFHM offer submission information in MLS document section which includes a timeline for offer presentation. Please submit all offers to the listing broker/agent. To report any concerns with a listing broker/agent, or to report any property condition or other concern needing escalation (including concerns related to a previously submitted offer), please call: 1-877-617-5274.
Last Agent to Sell the Property
RE/MAX Properties - Newtown License #RS208031L Listed on: 04/10/2020

Home Details
Home Type
- Single Family
Est. Annual Taxes
- $2,968
Year Built
- Built in 1946
Lot Details
- 0.28 Acre Lot
- Lot Dimensions are 120.00 x 100.00
- Property is zoned R2
Parking
- Driveway
Home Design
- Rambler Architecture
- Frame Construction
Interior Spaces
- 1,488 Sq Ft Home
- Property has 1 Level
- Free Standing Fireplace
Bedrooms and Bathrooms
- 2 Main Level Bedrooms
- 1 Full Bathroom
Basement
- Basement Fills Entire Space Under The House
- Laundry in Basement
Utilities
- Forced Air Heating System
- Heating System Uses Oil
Community Details
- No Home Owners Association
- Langhorne Terr Subdivision
Listing and Financial Details
- Tax Lot 139
- Assessor Parcel Number 22-013-139
Ownership History
Purchase Details
Home Financials for this Owner
Home Financials are based on the most recent Mortgage that was taken out on this home.Purchase Details
Purchase Details
Purchase Details
Similar Homes in Langhorne, PA
Home Values in the Area
Average Home Value in this Area
Purchase History
| Date | Buyer | Sale Price | Title Company |
|---|---|---|---|
| Breeswine Brandon | $195,385 | Cross Keys Abstract | |
| Wells Fargo Bank Na | $1,201 | None Available | |
| Marsh Christine A | -- | -- | |
| Beck | $43,000 | -- |
Mortgage History
| Date | Status | Borrower | Loan Amount |
|---|---|---|---|
| Open | Breeswine Brandon | $189,500 | |
| Previous Owner | Marsh Christine A | $27,877 | |
| Previous Owner | Marsh Christine A | $223,000 |
Property History
| Date | Event | Price | Change | Sq Ft Price |
|---|---|---|---|---|
| 06/03/2020 06/03/20 | Sold | $195,385 | +15.0% | $131 / Sq Ft |
| 04/17/2020 04/17/20 | Pending | -- | -- | -- |
| 04/10/2020 04/10/20 | For Sale | $169,900 | -- | $114 / Sq Ft |
Tax History Compared to Growth
Tax History
| Year | Tax Paid | Tax Assessment Tax Assessment Total Assessment is a certain percentage of the fair market value that is determined by local assessors to be the total taxable value of land and additions on the property. | Land | Improvement |
|---|---|---|---|---|
| 2024 | $3,135 | $14,400 | $4,440 | $9,960 |
| 2023 | $3,085 | $14,400 | $4,440 | $9,960 |
| 2022 | $3,004 | $14,400 | $4,440 | $9,960 |
| 2021 | $3,004 | $14,400 | $4,440 | $9,960 |
| 2020 | $2,968 | $14,400 | $4,440 | $9,960 |
| 2019 | $2,902 | $14,400 | $4,440 | $9,960 |
| 2018 | $2,849 | $14,400 | $4,440 | $9,960 |
| 2017 | $2,776 | $14,400 | $4,440 | $9,960 |
| 2016 | $2,776 | $14,400 | $4,440 | $9,960 |
| 2015 | $2,965 | $14,400 | $4,440 | $9,960 |
| 2014 | $2,965 | $14,400 | $4,440 | $9,960 |
Agents Affiliated with this Home
-
Christine Mantwill

Seller's Agent in 2020
Christine Mantwill
RE/MAX
(215) 968-7449
7 in this area
95 Total Sales
-
Diane Rodgers

Buyer's Agent in 2020
Diane Rodgers
Coldwell Banker Hearthside
(267) 237-5486
1 in this area
47 Total Sales
Map
Source: Bright MLS
MLS Number: PABU494524
APN: 22-013-139
- 182 S Woodbine Ave
- 1509 Brownsville Rd
- 141 N Woodbine Ave
- 1237 Arbutus Ave
- 435 E Ravine Ave
- 312 Orchard Ave
- 225 Playwicki St
- 1001 Playwicki St
- 230 Playwicki St
- Lot 1 Deer Dr
- Lot 2 Deer Dr
- 257 Wisteria Ave
- 359 Cedar Ave
- 13 Costa Ct
- 2721 Brownsville Rd
- 1005 Jeffrey Ln
- 740 Libby Ln
- 1707 W Maple Ave
- 0 Creek Rd
- 171 Golf Club Dr
- 171 S Clearview Ave
- 1315 Meadow Ln
- 1326 Meadow Ln
- 164 S Clearview Ave
- 151 S Clearview Ave
- 1324 Meadow Ln
- 139 S Clearview Ave
- 1301 Meadow Ln
- 186 S Clearview Ave
- 1322 Meadow Ln
- 200 S Clearview Ave
- 1242 Brownsville Rd
- 127 S Clearview Ave
- 132 S Clearview Ave
- 1255 Meadow Ln
- 211 S Clearview Ave
- 222 S Clearview Ave
- 206 Rosewood Ave
- 136 S Hazel Ave
- 138 S Hazel Ave

