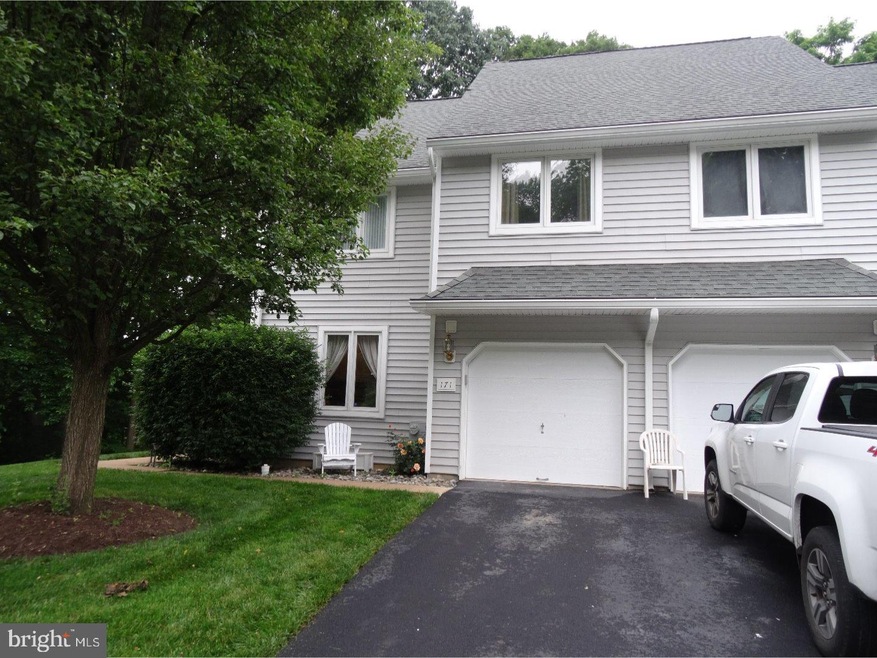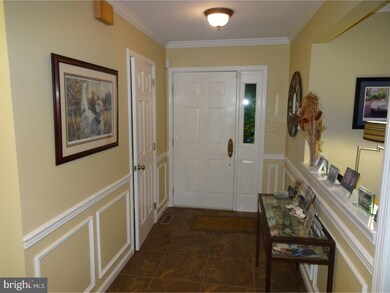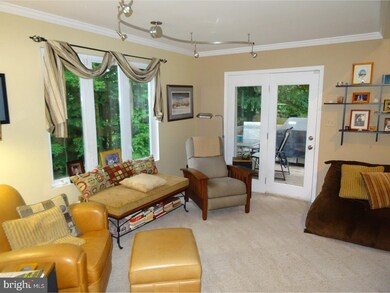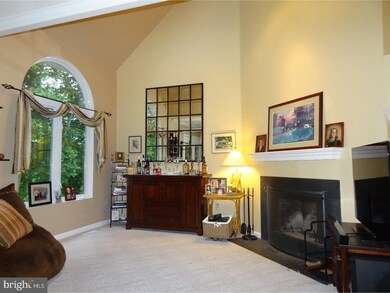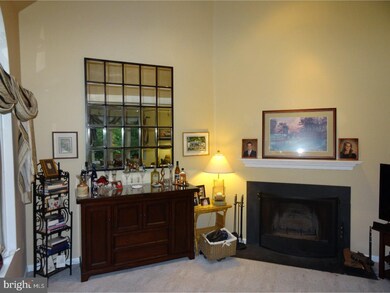171 S Orchard Ave Unit 171 Kennett Square, PA 19348
Kennett Square NeighborhoodHighlights
- Deck
- Wooded Lot
- Cathedral Ceiling
- Kennett High School Rated A-
- Traditional Architecture
- Attic
About This Home
As of July 2023Location, Location, Location!! The finest location in Orchard Valley for this bright and sunny End Unit Townhome overlooking the woods and pond! Entry foyer with beautiful ceramic tile floor, custom wainscoting, chair rail, crown molding and recessed lighting. Formal powder room with ceramic tile floor and updated fixtures, fully equipped granite eat in kitchen with garden window, neutral tile backsplash, stainless steel appliances, ceramic tile floor and recessed lighting. Sunny and open Living/Great room with vaulted ceiling, skylight, fireplace and ceiling fan. A French Door leads to the rear deck to barbecue all overlooking the woods. Second floor has master bedroom with 4 piece master bathroom, second full bedroom and hall bath. Master bathroom has just been updated with new ceramic tile floor, recessed lighting, vanity with new fixtures and lighting. Hall bathroom has new ceramic tile floor, recessed lighting, vanity fixtures and lighting. Laundry room/area is also conveniently located on second floor. Third floor loft is perfect for a 3rd bedroom and has 2 skylights and a ceiling fan. There is a full, daylight basement with French Door, custom epoxy floor, partially carpeted with finish walls and ceiling with plenty of recessed lighting. Storage areas are also completed including a work shop area. One car garage with direct access to house is very convenient. Great condition, location and price for this fabulous 3 BR, 2.5 Bath townhouse in Orchard Valley! Show and sell today!
Townhouse Details
Home Type
- Townhome
Est. Annual Taxes
- $4,387
Year Built
- Built in 1989
Lot Details
- 763 Sq Ft Lot
- Wooded Lot
- Back and Side Yard
- Property is in good condition
HOA Fees
- $260 Monthly HOA Fees
Parking
- 1 Car Direct Access Garage
- 3 Open Parking Spaces
- Garage Door Opener
- Driveway
Home Design
- Traditional Architecture
- Pitched Roof
- Shingle Roof
- Vinyl Siding
- Concrete Perimeter Foundation
Interior Spaces
- 1,547 Sq Ft Home
- Property has 2 Levels
- Cathedral Ceiling
- Ceiling Fan
- Skylights
- 1 Fireplace
- Family Room
- Living Room
- Laundry on upper level
- Attic
Kitchen
- Eat-In Kitchen
- Self-Cleaning Oven
- Built-In Microwave
- Dishwasher
- Disposal
Flooring
- Wall to Wall Carpet
- Tile or Brick
Bedrooms and Bathrooms
- 3 Bedrooms
- En-Suite Primary Bedroom
- En-Suite Bathroom
- 2.5 Bathrooms
- Walk-in Shower
Basement
- Basement Fills Entire Space Under The House
- Exterior Basement Entry
Outdoor Features
- Deck
- Exterior Lighting
Schools
- Kennett Middle School
- Kennett High School
Utilities
- Forced Air Heating and Cooling System
- 200+ Amp Service
- Electric Water Heater
- Cable TV Available
Community Details
- Association fees include common area maintenance, exterior building maintenance, lawn maintenance, snow removal, trash
- $1,000 Other One-Time Fees
- Orchard Valley Subdivision
Listing and Financial Details
- Tax Lot 0266
- Assessor Parcel Number 61-06Q-0266
Map
Home Values in the Area
Average Home Value in this Area
Property History
| Date | Event | Price | Change | Sq Ft Price |
|---|---|---|---|---|
| 07/19/2023 07/19/23 | Sold | $345,000 | +1.5% | $187 / Sq Ft |
| 06/19/2023 06/19/23 | Pending | -- | -- | -- |
| 06/18/2023 06/18/23 | For Sale | $340,000 | 0.0% | $184 / Sq Ft |
| 05/21/2023 05/21/23 | Pending | -- | -- | -- |
| 05/19/2023 05/19/23 | For Sale | $340,000 | +34.7% | $184 / Sq Ft |
| 12/18/2019 12/18/19 | Sold | $252,500 | 0.0% | $163 / Sq Ft |
| 11/15/2019 11/15/19 | Pending | -- | -- | -- |
| 11/11/2019 11/11/19 | For Sale | $252,500 | +11.7% | $163 / Sq Ft |
| 08/10/2017 08/10/17 | Sold | $226,000 | -1.7% | $146 / Sq Ft |
| 06/19/2017 06/19/17 | Pending | -- | -- | -- |
| 06/07/2017 06/07/17 | For Sale | $230,000 | -- | $149 / Sq Ft |
Tax History
| Year | Tax Paid | Tax Assessment Tax Assessment Total Assessment is a certain percentage of the fair market value that is determined by local assessors to be the total taxable value of land and additions on the property. | Land | Improvement |
|---|---|---|---|---|
| 2024 | $811 | $120,420 | $23,660 | $96,760 |
| 2023 | $811 | $120,420 | $23,660 | $96,760 |
| 2022 | $674 | $120,420 | $23,660 | $96,760 |
| 2021 | $811 | $120,420 | $23,660 | $96,760 |
| 2020 | $653 | $120,420 | $23,660 | $96,760 |
| 2019 | $789 | $120,420 | $23,660 | $96,760 |
| 2018 | $789 | $120,420 | $23,660 | $96,760 |
| 2017 | $789 | $120,420 | $23,660 | $96,760 |
| 2016 | $477 | $120,420 | $23,660 | $96,760 |
| 2015 | $477 | $120,420 | $23,660 | $96,760 |
| 2014 | $477 | $120,420 | $23,660 | $96,760 |
Mortgage History
| Date | Status | Loan Amount | Loan Type |
|---|---|---|---|
| Previous Owner | $227,250 | New Conventional | |
| Previous Owner | $189,550 | Adjustable Rate Mortgage/ARM | |
| Previous Owner | $163,000 | New Conventional | |
| Previous Owner | $191,000 | New Conventional | |
| Previous Owner | $198,400 | Purchase Money Mortgage | |
| Previous Owner | $53,000 | Credit Line Revolving | |
| Previous Owner | $196,650 | Purchase Money Mortgage | |
| Previous Owner | $126,000 | No Value Available |
Deed History
| Date | Type | Sale Price | Title Company |
|---|---|---|---|
| Deed | $345,000 | None Listed On Document | |
| Deed | $252,500 | Madison Setmnt Svcs Brandywi | |
| Deed | $226,000 | None Available | |
| Deed | $207,000 | -- | |
| Deed | $145,000 | -- | |
| Deed | $140,000 | -- |
Source: Bright MLS
MLS Number: 1003203383
APN: 61-06Q-0266.0000
- 122 W Thomas Ct
- 288 Deepdale Dr
- 264 Deepdale Dr Unit 31
- 163 Cambridge Cir Unit 78
- 323 Maple Dr
- 707 Arbor Ln Unit 32
- 400 Lantern Ln
- 993 Deerfield Ln
- 211 Victoria Gardens Dr Unit F
- 470 E Hillendale Rd
- 108 Waywood Ln Unit KP41
- 738 Cascade Way
- 739 Cascade Way
- 302 Merion Ct
- 678 Cascade Way
- 47 Ways Ln
- 16 Pointe Place Unit 3
- 14 Pointe Place Unit 2
- 27 Dogwood Dr
- 18 Montbard Dr
