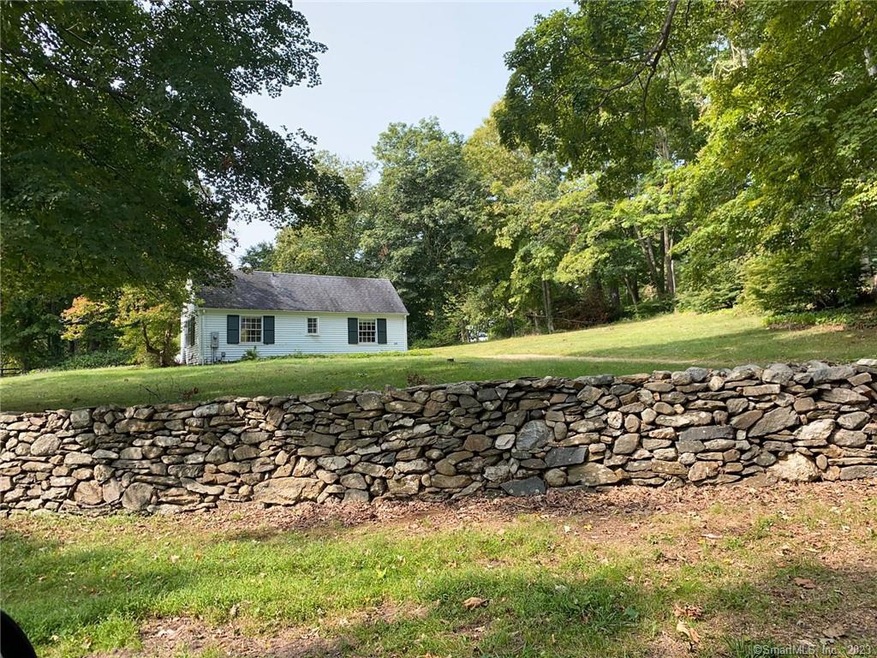
171 Sabbaday Ln Washington, CT 06794
2
Beds
1
Bath
925
Sq Ft
7.58
Acres
Highlights
- Ranch Style House
- Attic
- No HOA
- Shepaug Valley School Rated A-
- 1 Fireplace
- Baseboard Heating
About This Home
As of September 2020Listed for comparison only.
Home Details
Home Type
- Single Family
Est. Annual Taxes
- $9,999
Year Built
- Built in 1945
Lot Details
- 7.58 Acre Lot
- Open Lot
Home Design
- Ranch Style House
- Block Foundation
- Frame Construction
- Asphalt Shingled Roof
- Clap Board Siding
Interior Spaces
- 925 Sq Ft Home
- 1 Fireplace
- Crawl Space
- Attic or Crawl Hatchway Insulated
- Electric Range
Bedrooms and Bathrooms
- 2 Bedrooms
- 1 Full Bathroom
Parking
- Private Driveway
- Unpaved Parking
Schools
- Washington Elementary School
- Regional District 12 High School
Utilities
- Baseboard Heating
- Heating System Uses Oil
- Heating System Uses Oil Above Ground
- Private Company Owned Well
Community Details
- No Home Owners Association
Map
Create a Home Valuation Report for This Property
The Home Valuation Report is an in-depth analysis detailing your home's value as well as a comparison with similar homes in the area
Similar Homes in the area
Home Values in the Area
Average Home Value in this Area
Property History
| Date | Event | Price | Change | Sq Ft Price |
|---|---|---|---|---|
| 09/16/2020 09/16/20 | Pending | -- | -- | -- |
| 09/14/2020 09/14/20 | Sold | $650,000 | 0.0% | $703 / Sq Ft |
| 08/23/2020 08/23/20 | For Sale | $650,000 | +8.3% | $703 / Sq Ft |
| 08/03/2020 08/03/20 | Sold | $600,000 | 0.0% | $649 / Sq Ft |
| 07/29/2020 07/29/20 | Pending | -- | -- | -- |
| 06/13/2020 06/13/20 | For Sale | $600,000 | -- | $649 / Sq Ft |
Source: SmartMLS
Source: SmartMLS
MLS Number: 170337385
Nearby Homes
- 2 Juniper Meadow Rd
- 9 Mallory Brook Rd
- 200 Bee Brook Rd
- 164 Calhoun St
- 24 Calhoun St
- 43 Cook St
- 45 Sunny Ridge Rd
- 14 Church Hill Rd
- 42 Nettleton Hollow Rd
- 52 Hinkle Rd
- 10 Sunny Ridge Rd
- 51 Wykeham Rd
- 26 Winston Dr
- 96 Kinney Hill Rd
- 171 Kinney Hill Rd
- 24 Tompkins Hill Rd
- 39 Ferry Bridge Rd
- 158 Popple Swamp Rd
- 51 Ferry Bridge Rd
- 36 Senff Rd
