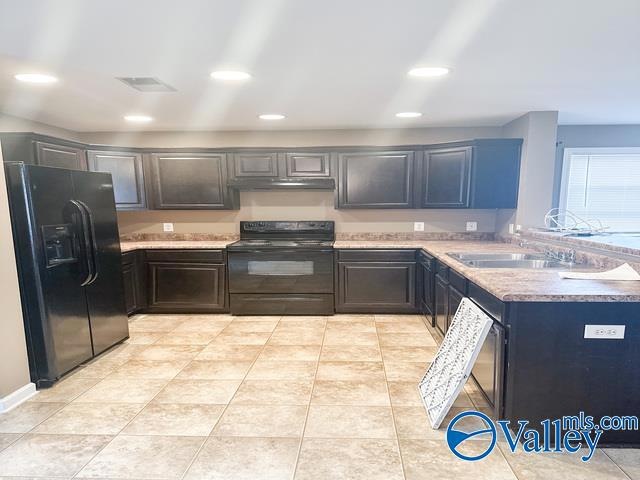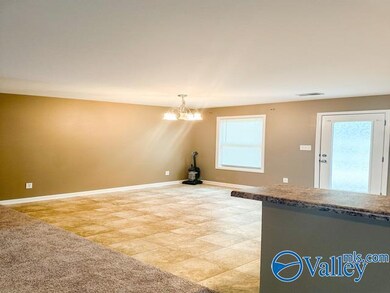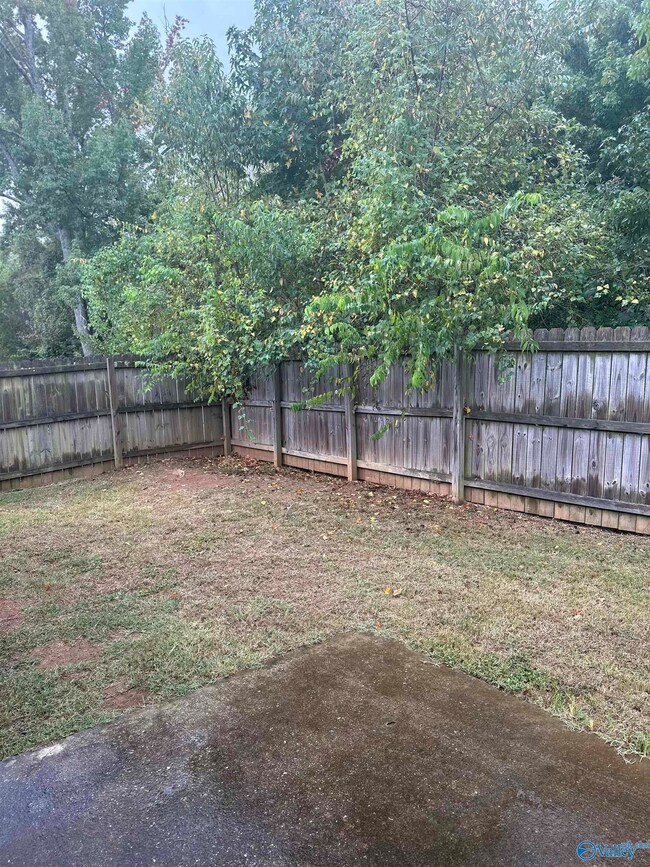
171 Sagebrook Dr Madison, AL 35757
Monrovia NeighborhoodEstimated Value: $231,000 - $279,000
Highlights
- Central Heating and Cooling System
- Legacy Elementary School Rated A-
- 1 Car Garage
About This Home
As of November 2023Welcome to this charming and stylish full brick 3-bedroom ranch home. New Carpet in common areas. With its cozy ambiance, this residence offers both comfort and convenience. Step inside and be greeted by spacious rooms filled with abundant natural light, creating an inviting atmosphere throughout. The open layout seamlessly connects the living, dining, and kitchen areas, perfect for entertaining family and friends. Backyard is fenced.
Last Agent to Sell the Property
Family First Homes, LLC License #104333 Listed on: 10/09/2023
Home Details
Home Type
- Single Family
Est. Annual Taxes
- $1,404
Year Built
- Built in 2012
Lot Details
- 6,970
Parking
- 1 Car Garage
Home Design
- Slab Foundation
Interior Spaces
- 1,390 Sq Ft Home
- Property has 1 Level
Bedrooms and Bathrooms
- 3 Bedrooms
- 2 Full Bathrooms
Schools
- Monrovia Elementary School
- Sparkman High School
Additional Features
- Lot Dimensions are 52 x 128
- Central Heating and Cooling System
Community Details
- Property has a Home Owners Association
- Barbara Anderson Association, Phone Number (256) 694-9094
- Bentbrook Subdivision
Listing and Financial Details
- Tax Lot 62
- Assessor Parcel Number 1505160001001031
Ownership History
Purchase Details
Home Financials for this Owner
Home Financials are based on the most recent Mortgage that was taken out on this home.Purchase Details
Home Financials for this Owner
Home Financials are based on the most recent Mortgage that was taken out on this home.Purchase Details
Similar Homes in Madison, AL
Home Values in the Area
Average Home Value in this Area
Purchase History
| Date | Buyer | Sale Price | Title Company |
|---|---|---|---|
| Armm Asset Company 2 Llc | $231,000 | None Listed On Document | |
| Ray Juandalynn B | -- | None Available | |
| Hunter Communities Inc | -- | -- |
Mortgage History
| Date | Status | Borrower | Loan Amount |
|---|---|---|---|
| Previous Owner | Ray Juandalynn B | $132,650 |
Property History
| Date | Event | Price | Change | Sq Ft Price |
|---|---|---|---|---|
| 11/09/2023 11/09/23 | Sold | $231,000 | -9.4% | $166 / Sq Ft |
| 10/12/2023 10/12/23 | Pending | -- | -- | -- |
| 10/09/2023 10/09/23 | For Sale | $255,000 | +99.4% | $183 / Sq Ft |
| 03/12/2013 03/12/13 | Off Market | $127,900 | -- | -- |
| 11/30/2012 11/30/12 | Sold | $127,900 | -8.6% | $81 / Sq Ft |
| 10/31/2012 10/31/12 | Pending | -- | -- | -- |
| 02/01/2012 02/01/12 | For Sale | $139,900 | -- | $89 / Sq Ft |
Tax History Compared to Growth
Tax History
| Year | Tax Paid | Tax Assessment Tax Assessment Total Assessment is a certain percentage of the fair market value that is determined by local assessors to be the total taxable value of land and additions on the property. | Land | Improvement |
|---|---|---|---|---|
| 2024 | $1,404 | $39,280 | $10,000 | $29,280 |
| 2023 | $1,404 | $39,280 | $10,000 | $29,280 |
| 2022 | $1,192 | $33,220 | $7,000 | $26,220 |
| 2021 | $936 | $26,060 | $5,000 | $21,060 |
| 2020 | $817 | $11,400 | $2,500 | $8,900 |
| 2019 | $817 | $11,400 | $2,500 | $8,900 |
| 2018 | $776 | $21,680 | $0 | $0 |
| 2017 | $776 | $21,680 | $0 | $0 |
| 2016 | $353 | $11,200 | $0 | $0 |
| 2015 | $353 | $11,200 | $0 | $0 |
| 2014 | $352 | $11,160 | $0 | $0 |
Agents Affiliated with this Home
-
Ronketi Gosberry

Seller's Agent in 2023
Ronketi Gosberry
Family First Homes, LLC
(912) 577-9325
2 in this area
35 Total Sales
-
K
Seller's Agent in 2012
Kevin Sharp
Adams Homes LLC
Map
Source: ValleyMLS.com
MLS Number: 21845468
APN: 15-05-16-0-001-001.031
- 201 Summer Cove Cir NW
- 210 High Green Dr
- 100 Daniel Smith Dr
- 121 Mercury Ln
- 109 High Green Dr
- 482 Mount Zion Rd
- 509 Summer Cove Cir NW
- 154 Summer Pointe Ln
- lot 1 Mercury Ln
- 603 Hudlowe Ln
- 9566 Abington Cove Blvd
- 241 Mercury Ln
- 9558 Abington Cove Blvd NW
- 205 Miniver Place NW
- 9556 Abington Cove Blvd NW
- 225 Nettles Dr NW
- 9554 Abington Cove Blvd NW
- 212 Miniver Place NW
- 9574 Abington Cove Blvd NW
- 618 Summer Cove Cir NW
- 171 Sagebrook Dr
- 169 Sagebrook Dr
- 173 Sagebrook Dr
- 175 Sagebrook Dr
- 167 Sagebrook Dr
- 177 Sagebrook Dr
- 165 Sagebrook Dr
- 306 Weatherford Dr NW
- 172 Sagebrook Dr
- 170 Sagebrook Dr
- 163 Sagebrook Dr
- 179 Sagebrook Dr
- 164 Sagebrook Dr
- 174 Sagebrook Dr
- 176 Sagebrook Dr
- 308 Weatherford Dr NW
- 162 Sagebrook Dr
- 161 Sagebrook Dr
- 181 Sagebrook Dr
- 178 Sagebrook Dr


