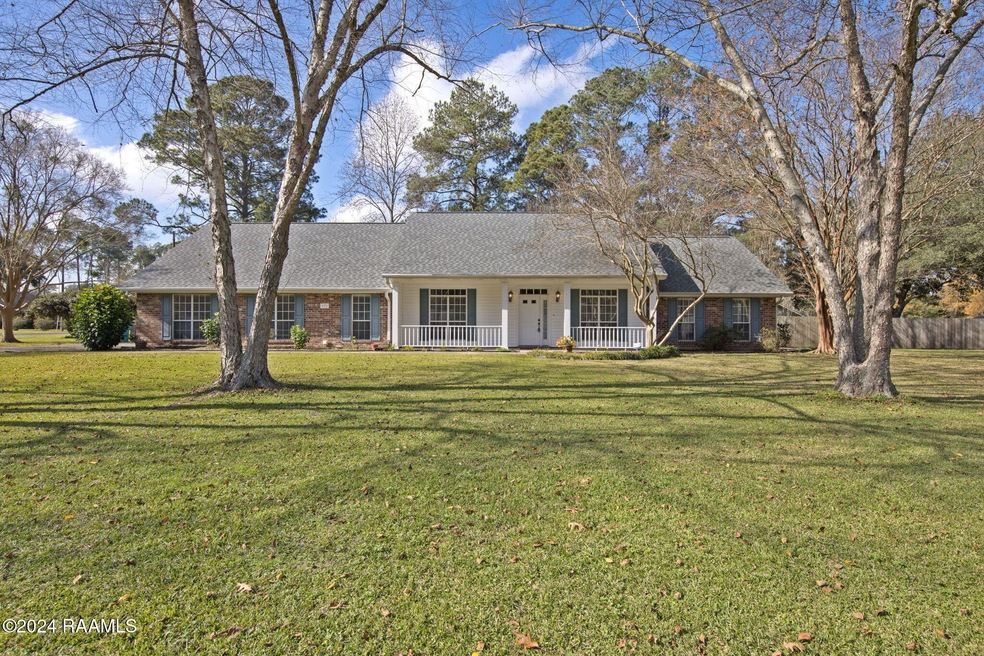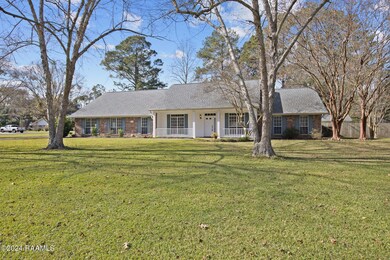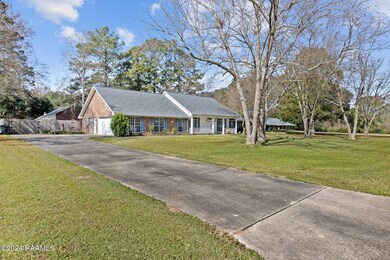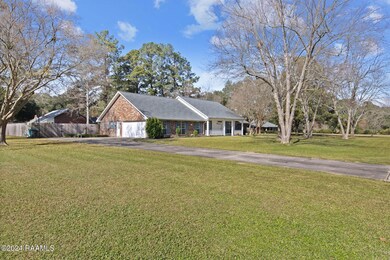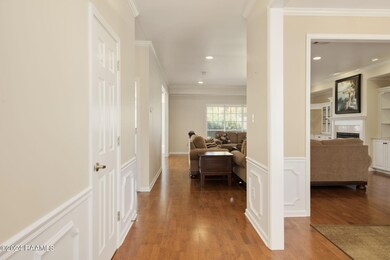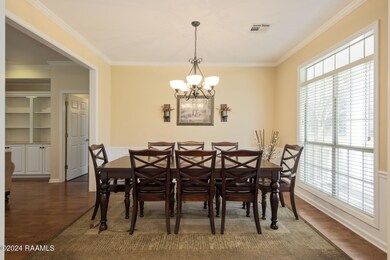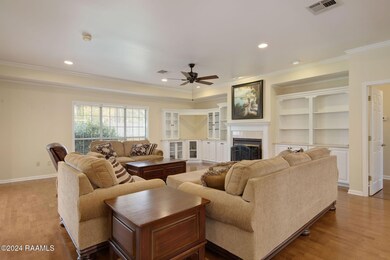
171 Saint Anthony Ave Opelousas, LA 70570
Highlights
- Colonial Architecture
- Corner Lot
- Granite Countertops
- Wood Flooring
- High Ceiling
- Walk-In Pantry
About This Home
As of February 2025This beautiful Colonial style home sits on a corner lot that is right under 1 acre! Close proximity to I49 and located in Magnolia Ridge subdivision. If you are looking for space this home is it! Over sized living room. Large kitchen with freestanding island. Granite counter tops and all stainless steel appliances. Gas stove top, too! Huge walk in pantry! Copious cabinet space and windows that add a ton of natural light in the home! Window views overlook the spacious back yard with mature trees and a storage shed! Built ins in the living room! No carpet throughout the home! Formal dining and breakfast areas! Laundry room is a dream when it comes to space! It has a sink, counter top space and cabinets for added storage! Primary bedroom is over sized! Primary bathroom has double vanities, garden tub and separate shower! Walk in primary closet! Hurry and schedule your tour today!
Last Agent to Sell the Property
Real Broker, LLC License #0912123604 Listed on: 12/27/2024
Home Details
Home Type
- Single Family
Est. Annual Taxes
- $1,564
Lot Details
- 0.9 Acre Lot
- Lot Dimensions are 175 x 225
- Gated Home
- Property is Fully Fenced
- Privacy Fence
- Wood Fence
- Landscaped
- Corner Lot
- Level Lot
- Back Yard
Parking
- 2 Car Garage
- Garage Door Opener
Home Design
- Colonial Architecture
- Traditional Architecture
- Brick Exterior Construction
- Slab Foundation
- Frame Construction
- Composition Roof
- Vinyl Siding
Interior Spaces
- 2,744 Sq Ft Home
- 1-Story Property
- Built-In Features
- Crown Molding
- High Ceiling
- Ceiling Fan
- Wood Burning Fireplace
- Gas Fireplace
- Double Pane Windows
- Window Treatments
- Washer and Electric Dryer Hookup
Kitchen
- Walk-In Pantry
- Gas Cooktop
- Stove
- Microwave
- Plumbed For Ice Maker
- Dishwasher
- Kitchen Island
- Granite Countertops
- Cultured Marble Countertops
Flooring
- Wood
- Tile
Bedrooms and Bathrooms
- 4 Bedrooms
- Walk-In Closet
- Double Vanity
- Separate Shower
Home Security
- Security System Owned
- Storm Windows
- Fire and Smoke Detector
Outdoor Features
- Open Patio
- Exterior Lighting
- Separate Outdoor Workshop
- Shed
- Porch
Utilities
- Multiple cooling system units
- Central Heating and Cooling System
- Multiple Heating Units
- Heating System Uses Natural Gas
- Cable TV Available
Community Details
- Magnolia Ridge Subdivision
Listing and Financial Details
- Home warranty included in the sale of the property
- Tax Lot 96-102
Ownership History
Purchase Details
Home Financials for this Owner
Home Financials are based on the most recent Mortgage that was taken out on this home.Purchase Details
Home Financials for this Owner
Home Financials are based on the most recent Mortgage that was taken out on this home.Similar Homes in Opelousas, LA
Home Values in the Area
Average Home Value in this Area
Purchase History
| Date | Type | Sale Price | Title Company |
|---|---|---|---|
| Deed | $325,000 | None Listed On Document | |
| Cash Sale Deed | $237,000 | -- |
Mortgage History
| Date | Status | Loan Amount | Loan Type |
|---|---|---|---|
| Open | $260,000 | New Conventional | |
| Previous Owner | $87,600 | Stand Alone Refi Refinance Of Original Loan | |
| Previous Owner | $115,000 | Stand Alone First | |
| Previous Owner | $225,150 | No Value Available |
Property History
| Date | Event | Price | Change | Sq Ft Price |
|---|---|---|---|---|
| 02/13/2025 02/13/25 | Sold | -- | -- | -- |
| 12/31/2024 12/31/24 | Pending | -- | -- | -- |
| 12/27/2024 12/27/24 | For Sale | $325,000 | +18.2% | $118 / Sq Ft |
| 07/13/2012 07/13/12 | Sold | -- | -- | -- |
| 06/04/2012 06/04/12 | Pending | -- | -- | -- |
| 12/20/2011 12/20/11 | For Sale | $275,000 | -- | $104 / Sq Ft |
Tax History Compared to Growth
Tax History
| Year | Tax Paid | Tax Assessment Tax Assessment Total Assessment is a certain percentage of the fair market value that is determined by local assessors to be the total taxable value of land and additions on the property. | Land | Improvement |
|---|---|---|---|---|
| 2024 | $1,564 | $32,270 | $3,290 | $28,980 |
| 2023 | $1,242 | $30,630 | $3,290 | $27,340 |
| 2022 | $1,928 | $30,630 | $3,290 | $27,340 |
| 2021 | $1,928 | $30,630 | $3,290 | $27,340 |
| 2020 | $1,928 | $27,810 | $470 | $27,340 |
| 2019 | $1,852 | $29,300 | $3,220 | $26,080 |
| 2018 | $1,852 | $26,540 | $460 | $26,080 |
| 2017 | $1,852 | $26,540 | $460 | $26,080 |
| 2015 | $1,643 | $26,070 | $3,220 | $22,850 |
| 2013 | -- | $26,070 | $3,220 | $22,850 |
Agents Affiliated with this Home
-
Lindsey Reed
L
Seller's Agent in 2025
Lindsey Reed
Real Broker, LLC
230 Total Sales
-
Lana Soileau

Buyer's Agent in 2025
Lana Soileau
Real Broker, LLC
(337) 351-7615
293 Total Sales
-
N
Seller's Agent in 2012
Norma Huguet
Century 21 DCG/Aguillard-Opel
-
Georgia Stout
G
Buyer's Agent in 2012
Georgia Stout
Latter & Blum
(337) 233-9700
33 Total Sales
Map
Source: REALTOR® Association of Acadiana
MLS Number: 24011537
APN: 0104889200
- 312 Meghan Dr
- 358 Meghan Dr
- Tbd Meghan Dr
- 609 Longwood Dr
- 296 Petite Rue de Landon
- Lot 6a Shady Oaks Rd
- Lot 5a Shady Oaks Rd
- Lot 4a Shady Oaks Rd
- 0 Grand Rue de Josh Unit 20
- 0 Grand Rue de Josh Unit 21 16005697
- 232 Grand Rue de Josh
- 158 Nottingwood Ct
- 156 Stable Dr
- 0 Rue de Hunter Unit 48 16005701
- 0 Rue de Hunter Unit 49 16005367
- 5180 Highway 182
- Lot 29 Christian Point Rd
- Tbd Coushatta Ln
- 1264 Montgomery Rd
- Tbd Hwy 182
