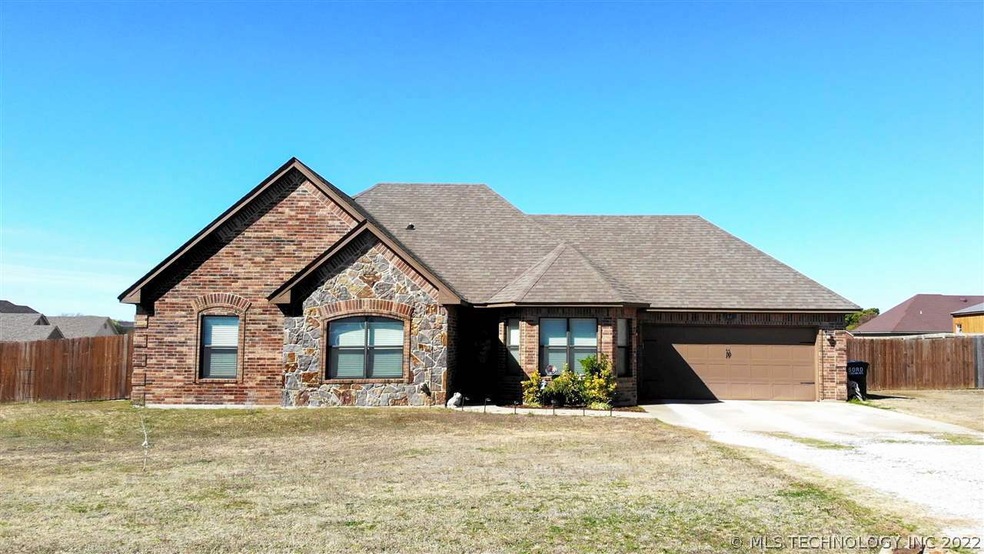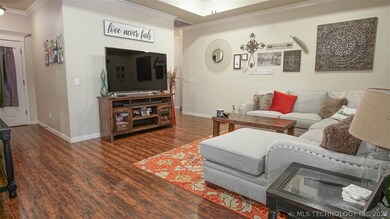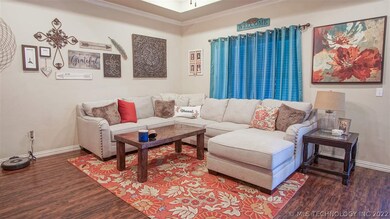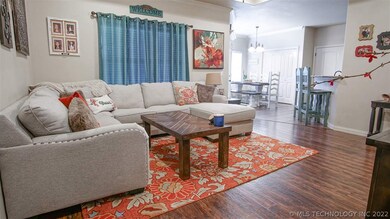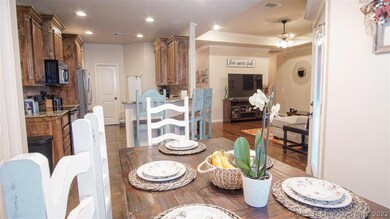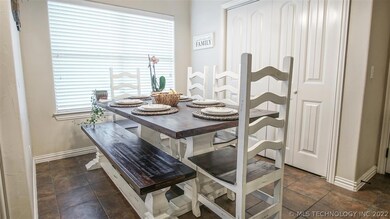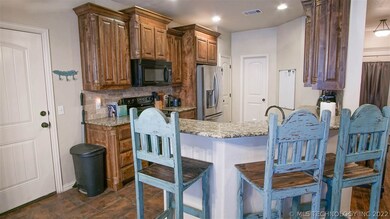
171 Scenic Cir Ardmore, OK 73401
Highlights
- 1 Fireplace
- Zoned Heating and Cooling
- 2 Car Garage
- Plainview Primary School Rated A-
- Vinyl Plank Flooring
- 1-Story Property
About This Home
As of July 2020Come see this GORGEOUS very well maintained Brick home in PLAINVIEW SCHOOL District!!! Sitting on a half acre lot with a HUGE privacy fenced backyard, this house is Move-In ready for YOU!! all into the Modern open concept living area that opens into the formal dining room and kitchen. All the women will love the extra storage closets located in the formal dining room. The Kitchen includes Granite countertops, Stainless Steel appliances, and breakfast bar seating! Through the kitchen there is an office area or 4th bedroom and closet with a beautiful bay window! Through the living room you will find the other 2 bedrooms and master suite with double vanity and huge walk-in closet!! The granite continues into the bathrooms along with the beautiful cabinets! This home is the COMPLETE package! Call us today for more information or to schedule a showing!!
Home Details
Home Type
- Single Family
Est. Annual Taxes
- $2,565
Year Built
- Built in 2012
Parking
- 2 Car Garage
Home Design
- Brick Exterior Construction
- Slab Foundation
- Composition Roof
Interior Spaces
- 1,512 Sq Ft Home
- 1-Story Property
- 1 Fireplace
- Microwave
- Washer
Flooring
- Carpet
- Vinyl Plank
Bedrooms and Bathrooms
- 4 Bedrooms
- 1 Full Bathroom
Additional Features
- 0.58 Acre Lot
- Zoned Heating and Cooling
Community Details
- Scenic Hil Subdivision
Ownership History
Purchase Details
Purchase Details
Home Financials for this Owner
Home Financials are based on the most recent Mortgage that was taken out on this home.Purchase Details
Home Financials for this Owner
Home Financials are based on the most recent Mortgage that was taken out on this home.Purchase Details
Home Financials for this Owner
Home Financials are based on the most recent Mortgage that was taken out on this home.Purchase Details
Home Financials for this Owner
Home Financials are based on the most recent Mortgage that was taken out on this home.Purchase Details
Similar Homes in Ardmore, OK
Home Values in the Area
Average Home Value in this Area
Purchase History
| Date | Type | Sale Price | Title Company |
|---|---|---|---|
| Warranty Deed | -- | None Listed On Document | |
| Warranty Deed | $202,000 | None Available | |
| Warranty Deed | $176,000 | Stewart Title Of Oklahoma In | |
| Warranty Deed | $180,000 | None Available | |
| Quit Claim Deed | -- | None Available | |
| Warranty Deed | -- | None Available | |
| Joint Tenancy Deed | -- | -- |
Mortgage History
| Date | Status | Loan Amount | Loan Type |
|---|---|---|---|
| Previous Owner | $200,416 | New Conventional | |
| Previous Owner | $181,353 | Unknown | |
| Previous Owner | $183,048 | New Conventional | |
| Previous Owner | $159,182 | New Conventional | |
| Previous Owner | $102,352 | Unknown |
Property History
| Date | Event | Price | Change | Sq Ft Price |
|---|---|---|---|---|
| 07/27/2020 07/27/20 | Sold | $213,000 | -0.9% | $141 / Sq Ft |
| 02/06/2020 02/06/20 | Pending | -- | -- | -- |
| 02/06/2020 02/06/20 | For Sale | $215,000 | +19.5% | $142 / Sq Ft |
| 06/05/2015 06/05/15 | Sold | $179,900 | 0.0% | $119 / Sq Ft |
| 04/07/2015 04/07/15 | Pending | -- | -- | -- |
| 04/07/2015 04/07/15 | For Sale | $179,900 | -- | $119 / Sq Ft |
Tax History Compared to Growth
Tax History
| Year | Tax Paid | Tax Assessment Tax Assessment Total Assessment is a certain percentage of the fair market value that is determined by local assessors to be the total taxable value of land and additions on the property. | Land | Improvement |
|---|---|---|---|---|
| 2024 | $2,565 | $28,061 | $3,600 | $24,461 |
| 2023 | $2,443 | $26,725 | $3,600 | $23,125 |
| 2022 | $2,298 | $25,452 | $3,600 | $21,852 |
| 2021 | $2,254 | $24,240 | $3,600 | $20,640 |
| 2020 | $1,906 | $21,282 | $3,600 | $17,682 |
| 2019 | $1,842 | $21,120 | $3,600 | $17,520 |
| 2018 | $1,871 | $20,615 | $3,240 | $17,375 |
| 2017 | $1,898 | $20,798 | $3,240 | $17,558 |
| 2016 | $1,968 | $21,600 | $3,240 | $18,360 |
| 2015 | $1,713 | $18,430 | $2,160 | $16,270 |
| 2014 | -- | $17,553 | $2,160 | $15,393 |
Map
Source: MLS Technology
MLS Number: 36610
APN: 9320-00-003-007-0-001-00
- 400 Scenic Cir
- 1777 Bussel Rd & Hedges Rd
- 373 Pierce Rd
- 3125 S Commerce St
- 2857 Bussell Ridge Rd
- 116 Cumberland Ln
- 150 Chateau Bend
- 39 Tuscan Rd
- 473 Tuscan Rd
- 684 Chateau Bend
- 6166 Hedges Rd
- 2310 S Commerce St
- 2220 S Commerce St
- 4866 Carter Rd
- 37 Savannah Dr
- 0 S Plainview Rd
- 1702 Olive St
- 1605 Southern Hills Dr
- 1500 Rosedale St
- 1601 Southern Hills Dr
