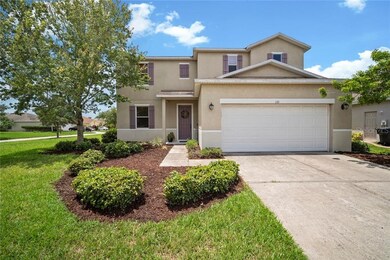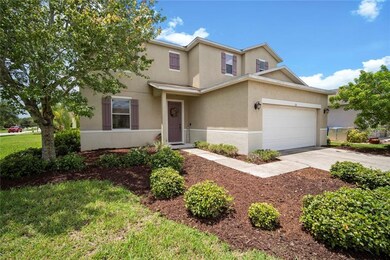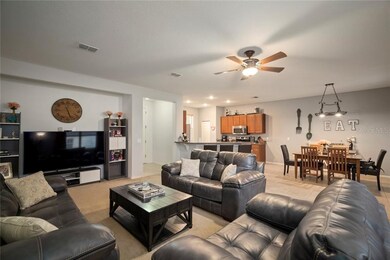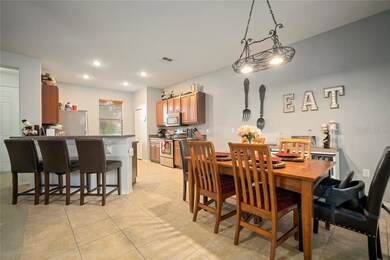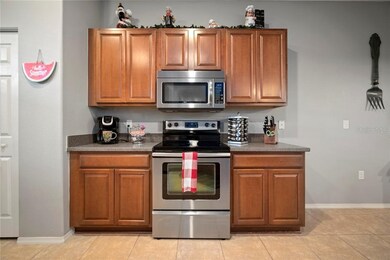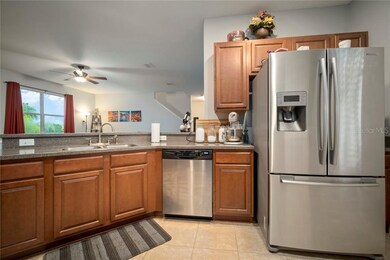
171 Star Shell Dr Apollo Beach, FL 33572
Highlights
- Fitness Center
- Open Floorplan
- Corner Lot
- Fishing
- Loft
- Solid Surface Countertops
About This Home
As of October 2020Move-in ready and waiting for its new owners! This open floor plan 3 bedroom, 2.5 bath home with a loft boasts over 2,100 heated square feet of living space. Located on a corner lot in the resort-style community of Harbour Isles, this home won't stick around for long! As soon as you enter, you will fall in love with the large kitchen, complete with stainless steel appliances, solid wood cabinets and a breakfast bar, overlooking the dining room and spacious living room. Off the main living area is access to your screened-in lanai looking out over the large backyard. The first floor of this home also hosts a half bath and generously sized laundry room with storage. Once you reach the second floor, you will be greeted with a loft area large enough to be used as a den, office or bonus room. Off the loft, you will find 2 bedrooms and a full bath before entering into the oversized, relaxing owner's suite. With a large walk-in closet and en-suite bath with a garden tub, separate shower and dual sinks, this will truly be your very own oasis. And to top it off- this home does NOT require flood insurance! The highly sought after Harbour Isles community features a community pool, clubhouse, fishing piers, playgrounds, sports courts and multiple walking trails. This home is just minutes away from I-75 and very close to beaches, shopping, dining and entertaining. Schedule your tour of this stunning two-story home today! You don't want to miss this!
Last Agent to Sell the Property
COLDWELL BANKER REALTY License #3396211 Listed on: 07/21/2020

Home Details
Home Type
- Single Family
Year Built
- Built in 2009
Lot Details
- 9,665 Sq Ft Lot
- Lot Dimensions are 79.88x121
- North Facing Home
- Corner Lot
- Property is zoned PD
HOA Fees
- $9 Monthly HOA Fees
Parking
- 2 Car Attached Garage
- Garage Door Opener
- Open Parking
Home Design
- Slab Foundation
- Shingle Roof
- Block Exterior
- Stucco
Interior Spaces
- 2,171 Sq Ft Home
- 2-Story Property
- Open Floorplan
- Ceiling Fan
- Blinds
- Drapes & Rods
- Sliding Doors
- Combination Dining and Living Room
- Loft
Kitchen
- Range<<rangeHoodToken>>
- Dishwasher
- Solid Surface Countertops
- Solid Wood Cabinet
- Disposal
Flooring
- Carpet
- Tile
Bedrooms and Bathrooms
- 3 Bedrooms
- Walk-In Closet
Laundry
- Laundry Room
- Dryer
- Washer
Schools
- Doby Elementary School
- Shields Middle School
- Lennard High School
Utilities
- Central Heating and Cooling System
- Electric Water Heater
- High Speed Internet
- Cable TV Available
Listing and Financial Details
- Down Payment Assistance Available
- Homestead Exemption
- Visit Down Payment Resource Website
- Legal Lot and Block 9 / 14
- Assessor Parcel Number U-33-31-19-81P-000014-00009.0
- $1,943 per year additional tax assessments
Community Details
Overview
- Association fees include community pool, pool maintenance, recreational facilities
- Ky Martin Association
- Harbour Isles Ph 1 Subdivision
- The community has rules related to deed restrictions
Recreation
- Tennis Courts
- Community Basketball Court
- Community Playground
- Fitness Center
- Community Pool
- Fishing
Ownership History
Purchase Details
Home Financials for this Owner
Home Financials are based on the most recent Mortgage that was taken out on this home.Purchase Details
Home Financials for this Owner
Home Financials are based on the most recent Mortgage that was taken out on this home.Purchase Details
Home Financials for this Owner
Home Financials are based on the most recent Mortgage that was taken out on this home.Similar Homes in the area
Home Values in the Area
Average Home Value in this Area
Purchase History
| Date | Type | Sale Price | Title Company |
|---|---|---|---|
| Warranty Deed | $245,000 | First American Title Ins Co | |
| Warranty Deed | $208,000 | Arrow Title Llc | |
| Special Warranty Deed | $159,900 | First American Title Ins Co |
Mortgage History
| Date | Status | Loan Amount | Loan Type |
|---|---|---|---|
| Open | $218,010 | New Conventional | |
| Previous Owner | $179,894 | FHA | |
| Previous Owner | $164,392 | New Conventional | |
| Previous Owner | $164,931 | VA | |
| Previous Owner | $174,817 | VA | |
| Previous Owner | $163,299 | VA |
Property History
| Date | Event | Price | Change | Sq Ft Price |
|---|---|---|---|---|
| 10/16/2020 10/16/20 | Sold | $245,000 | 0.0% | $113 / Sq Ft |
| 09/05/2020 09/05/20 | Pending | -- | -- | -- |
| 08/30/2020 08/30/20 | Price Changed | $245,000 | -2.0% | $113 / Sq Ft |
| 07/21/2020 07/21/20 | For Sale | $249,900 | +20.1% | $115 / Sq Ft |
| 03/06/2018 03/06/18 | Off Market | $208,000 | -- | -- |
| 12/06/2017 12/06/17 | Sold | $208,000 | -3.3% | $96 / Sq Ft |
| 11/08/2017 11/08/17 | Pending | -- | -- | -- |
| 11/01/2017 11/01/17 | For Sale | $215,000 | -- | $99 / Sq Ft |
Tax History Compared to Growth
Tax History
| Year | Tax Paid | Tax Assessment Tax Assessment Total Assessment is a certain percentage of the fair market value that is determined by local assessors to be the total taxable value of land and additions on the property. | Land | Improvement |
|---|---|---|---|---|
| 2024 | $8,564 | $322,076 | $87,859 | $234,217 |
| 2023 | $8,087 | $306,234 | $87,859 | $218,375 |
| 2022 | $7,482 | $281,518 | $68,335 | $213,183 |
| 2021 | $6,694 | $223,135 | $56,132 | $167,003 |
| 2020 | $6,271 | $205,301 | $53,692 | $151,609 |
| 2019 | $6,197 | $202,216 | $48,811 | $153,405 |
| 2018 | $6,162 | $197,254 | $0 | $0 |
| 2017 | $5,821 | $177,135 | $0 | $0 |
| 2016 | $3,930 | $116,496 | $0 | $0 |
| 2015 | $3,961 | $115,686 | $0 | $0 |
| 2014 | $4,160 | $114,768 | $0 | $0 |
| 2013 | -- | $113,072 | $0 | $0 |
Agents Affiliated with this Home
-
Nicole Cossette

Seller's Agent in 2020
Nicole Cossette
COLDWELL BANKER REALTY
(813) 498-8312
3 in this area
161 Total Sales
-
Laura Spruill
L
Seller Co-Listing Agent in 2020
Laura Spruill
GREEN STAR REALTY, INC.
(631) 295-6727
1 in this area
27 Total Sales
-
Sarah Meyers

Buyer's Agent in 2020
Sarah Meyers
CENTURY 21 BEGGINS ENTERPRISES
(813) 486-8965
24 in this area
103 Total Sales
-
A
Seller's Agent in 2017
Alisha Dos Santos
-
Joanne Durann

Buyer's Agent in 2017
Joanne Durann
KELLER WILLIAMS SOUTH SHORE
(267) 980-6427
5 in this area
77 Total Sales
Map
Source: Stellar MLS
MLS Number: T3254769
APN: U-33-31-19-81P-000014-00009.0
- 5220 Butterfly Shell Dr
- 228 Star Shell Dr
- 5460 Sandy Shell Dr
- 5457 Sandy Shell Dr
- 5324 Moon Shell Dr
- 1740 Chatham Green Cir
- 1102 Wynnmere Walk Ave
- 735 Sky Shade Dr
- 733 Sky Shade Dr
- 347 Cockle Shell Loop
- 1715 Chatham Green Cir
- 813 Steel Dr
- 1964 Hawks View Dr
- 1612 Cabbage Key Dr
- 720 Sky Shade Dr
- 719 Steel Dr
- 721 Steel Dr
- 714 Sky Shade Dr
- 727 Steel Dr
- 845 Steel Dr

