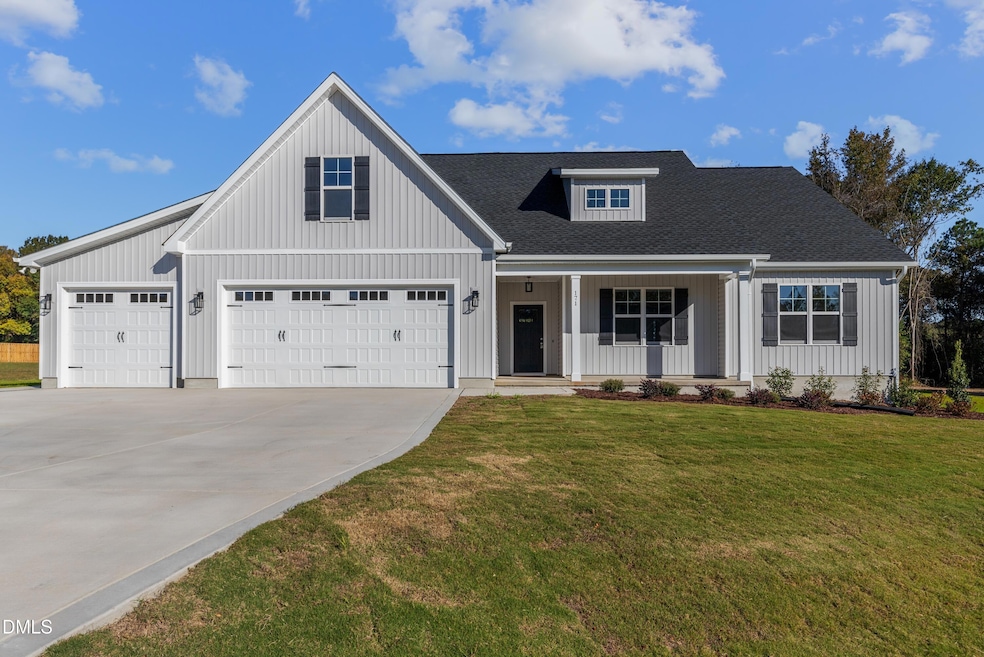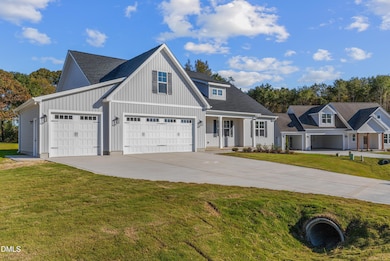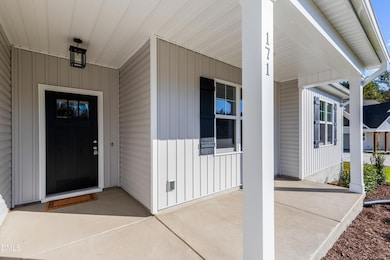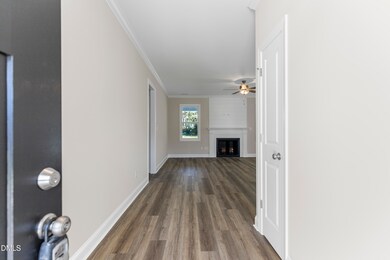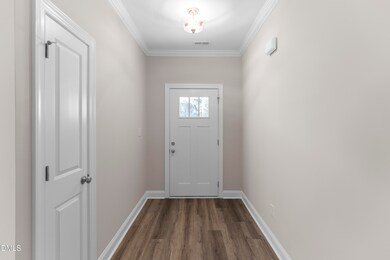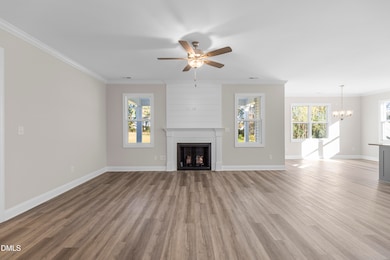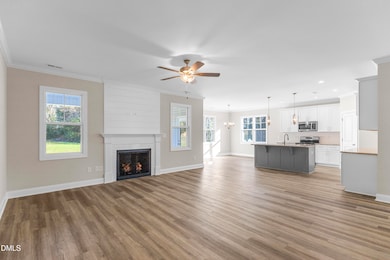NEW CONSTRUCTION
$2K PRICE DROP
171 Surles Landing Way Benson, NC 27504
Estimated payment $2,600/month
Total Views
4,827
3
Beds
2
Baths
2,187
Sq Ft
$187
Price per Sq Ft
Highlights
- New Construction
- Bonus Room
- Covered Patio or Porch
- Main Floor Primary Bedroom
- Granite Countertops
- 3 Car Attached Garage
About This Home
Welcome to Signature Home Builder's Sinclair plan. 3 Bedroom, 2 full bath NEW construction home in NEWLY developed Chantilly Preserve! Gas log fireplace in family room! Granite countertops, SS appliances, LVP flooring in main traffic areas! Finished bonus room. Rear covered porch! 3 car garage! 20K use as you choose buyer incentive.
Home Details
Home Type
- Single Family
Year Built
- Built in 2025 | New Construction
Lot Details
- 0.78 Acre Lot
HOA Fees
- $42 Monthly HOA Fees
Parking
- 3 Car Attached Garage
- Garage Door Opener
- Private Driveway
- 2 Open Parking Spaces
Home Design
- Home is estimated to be completed on 8/28/25
- Stem Wall Foundation
- Frame Construction
- Architectural Shingle Roof
- Vinyl Siding
Interior Spaces
- 2,187 Sq Ft Home
- 2-Story Property
- Smooth Ceilings
- Ceiling Fan
- Gas Log Fireplace
- Window Screens
- Family Room with Fireplace
- Combination Kitchen and Dining Room
- Bonus Room
- Fire and Smoke Detector
Kitchen
- Electric Range
- Microwave
- Dishwasher
- Kitchen Island
- Granite Countertops
Flooring
- Carpet
- Tile
- Luxury Vinyl Tile
Bedrooms and Bathrooms
- 3 Bedrooms
- Primary Bedroom on Main
- Walk-In Closet
- 2 Full Bathrooms
- Bathtub with Shower
- Shower Only
- Walk-in Shower
Laundry
- Laundry Room
- Laundry on main level
Outdoor Features
- Covered Patio or Porch
- Rain Gutters
Schools
- Benson Elementary And Middle School
- S Johnston High School
Utilities
- Forced Air Heating and Cooling System
- Electric Water Heater
- Septic Tank
- Phone Available
- Cable TV Available
Listing and Financial Details
- Home warranty included in the sale of the property
- Assessor Parcel Number 154800-12-3981
Community Details
Overview
- Association fees include ground maintenance, storm water maintenance
- Chantilly Preserve Owners Association, Phone Number (919) 701-2854
- Built by Signature Home Builders, Inc.
- Chantilly Preserve Subdivision
- Maintained Community
Security
- Resident Manager or Management On Site
Map
Create a Home Valuation Report for This Property
The Home Valuation Report is an in-depth analysis detailing your home's value as well as a comparison with similar homes in the area
Home Values in the Area
Average Home Value in this Area
Property History
| Date | Event | Price | List to Sale | Price per Sq Ft |
|---|---|---|---|---|
| 11/05/2025 11/05/25 | Price Changed | $407,900 | -0.2% | $187 / Sq Ft |
| 10/31/2025 10/31/25 | Price Changed | $408,700 | 0.0% | $187 / Sq Ft |
| 10/22/2025 10/22/25 | Price Changed | $408,900 | 0.0% | $187 / Sq Ft |
| 10/02/2025 10/02/25 | Price Changed | $409,000 | -0.2% | $187 / Sq Ft |
| 06/24/2025 06/24/25 | For Sale | $409,900 | -- | $187 / Sq Ft |
Source: Doorify MLS
Source: Doorify MLS
MLS Number: 10105251
Nearby Homes
- 130 Surles Landing Way
- 162 Surles Landing Way
- 178 Surles Landing Way
- 186 Surles Landing Way
- 187 Surles Landing Way
- 81 Beasley Estates Dr
- 123 Surles Landing Way
- 23 Surles Landing Way
- 239 Surles Rd
- 0 Beasley Rd
- 312 S Eastwood Dr Unit (Lot 11)
- 310 S Eastwood Dr Unit (Lot 10)
- 1200D Morgan Rd
- 0 Chicopee Rd Unit 10097773
- 1284 N Carolina 50
- 1161 Stewart Rd
- 610 S Blackmon St
- 608 S Blackmon St
- 606 S Blackmon St
- 106 Boomer St
- 1580 N Honeycutt St
- 1269 Ira B Tart Rd
- 309 Saint St
- 60 Knottingham Ct
- 405 W Harnett St Unit A
- 400 S Washington Ave
- 142 Planters Ln
- 401 S Clinton Ave Unit B
- 508 S Magnolia Ave
- 64 Fish Whistle Ct
- 49 Fish Whistle Ct
- 206 St Matthews Rd
- 204 St Matthews Rd
- 32 Dr
- 3235 Prospect Church Rd
- 261 Johnson Ridge Way Unit 1
