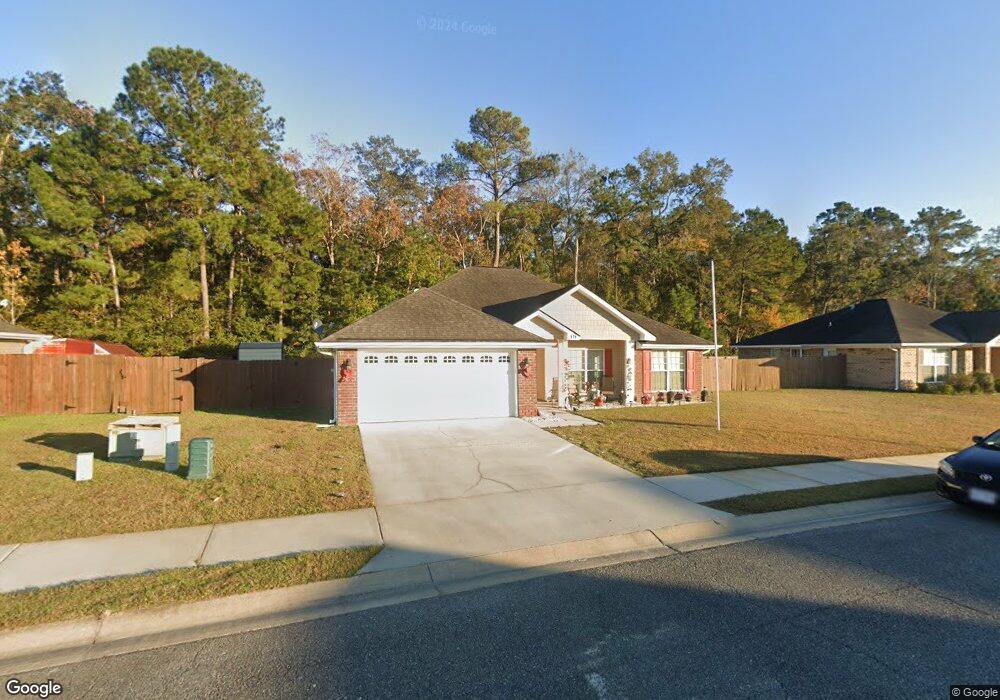171 Sycamore Way Midway, GA 31320
Estimated Value: $280,000 - $300,000
3
Beds
2
Baths
1,651
Sq Ft
$175/Sq Ft
Est. Value
About This Home
This home is located at 171 Sycamore Way, Midway, GA 31320 and is currently estimated at $288,821, approximately $174 per square foot. 171 Sycamore Way is a home located in Liberty County with nearby schools including Liberty Elementary School, Midway Middle School, and Liberty County High School.
Ownership History
Date
Name
Owned For
Owner Type
Purchase Details
Closed on
Jan 10, 2019
Sold by
Trump Jordan Everett
Bought by
Smith Kenneth and Smith Theresa
Current Estimated Value
Home Financials for this Owner
Home Financials are based on the most recent Mortgage that was taken out on this home.
Original Mortgage
$169,900
Outstanding Balance
$149,377
Interest Rate
4.6%
Estimated Equity
$139,444
Purchase Details
Closed on
May 3, 2012
Sold by
Dryden Enterprises
Bought by
Trump Jordan Everett and Gallaher Jessie M
Home Financials for this Owner
Home Financials are based on the most recent Mortgage that was taken out on this home.
Original Mortgage
$158,843
Interest Rate
4.01%
Mortgage Type
VA
Create a Home Valuation Report for This Property
The Home Valuation Report is an in-depth analysis detailing your home's value as well as a comparison with similar homes in the area
Home Values in the Area
Average Home Value in this Area
Purchase History
| Date | Buyer | Sale Price | Title Company |
|---|---|---|---|
| Smith Kenneth | $169,900 | -- | |
| Trump Jordan Everett | $155,500 | -- |
Source: Public Records
Mortgage History
| Date | Status | Borrower | Loan Amount |
|---|---|---|---|
| Open | Smith Kenneth | $169,900 | |
| Previous Owner | Trump Jordan Everett | $158,843 |
Source: Public Records
Tax History Compared to Growth
Tax History
| Year | Tax Paid | Tax Assessment Tax Assessment Total Assessment is a certain percentage of the fair market value that is determined by local assessors to be the total taxable value of land and additions on the property. | Land | Improvement |
|---|---|---|---|---|
| 2024 | $182 | $106,929 | $20,000 | $86,929 |
| 2023 | $182 | $89,215 | $16,000 | $73,215 |
| 2022 | $174 | $75,528 | $16,000 | $59,528 |
| 2021 | $174 | $69,821 | $16,000 | $53,821 |
| 2020 | $164 | $65,258 | $14,000 | $51,258 |
| 2019 | $2,611 | $65,258 | $14,000 | $51,258 |
| 2018 | $2,581 | $65,258 | $14,000 | $51,258 |
| 2017 | $1,980 | $60,132 | $14,000 | $46,132 |
| 2016 | $2,237 | $60,132 | $14,000 | $46,132 |
| 2015 | $2,393 | $60,132 | $14,000 | $46,132 |
| 2014 | $2,393 | $67,325 | $14,000 | $53,325 |
| 2013 | -- | $62,360 | $14,000 | $48,360 |
Source: Public Records
Map
Nearby Homes
- 99 Caraway Ct
- 11 Kinlock Ct
- 41 Kinlock Ct
- 46 Outpost Trail
- 221 Outpost Trail
- 142 Oak Harvest Ridge
- 70 1st St
- 131 Haven Rd
- 24 Jerico Marsh Lot 24 Rd
- 42 Greenwood
- 169 Blue Jay Dr
- 18 Wild Heron Dr
- 0 Oak Ct Unit SA331468
- 0 Oak Ct Unit 160688
- 4 2nd Ave
- 63 Wye Rd
- 85 Wye Rd
- 87 Wye Rd
- 1613 Lake Dr
- 967 Lake Dr
- 157 Sycamore Way
- 183 Sycamore Way
- 166 Sycamore Way
- 199 Sycamore Way
- 182 Sycamore Way
- 143 Sycamore Way
- 148 Sycamore Way
- 196 Sycamore Way
- 132 Sycamore Way
- 132 Sycamore Way Unit 51
- 211 Sycamore Way
- 247 Manchester Ct
- 208 Sycamore Way
- 215 Sycamore Way
- 289 Manchester Ct
- 115 Sycamore Way
- 112 Sycamore Way
- 303 Manchester Ct
- 1404 Limerick Rd
- 98 Sycamore Way Unit n/a
