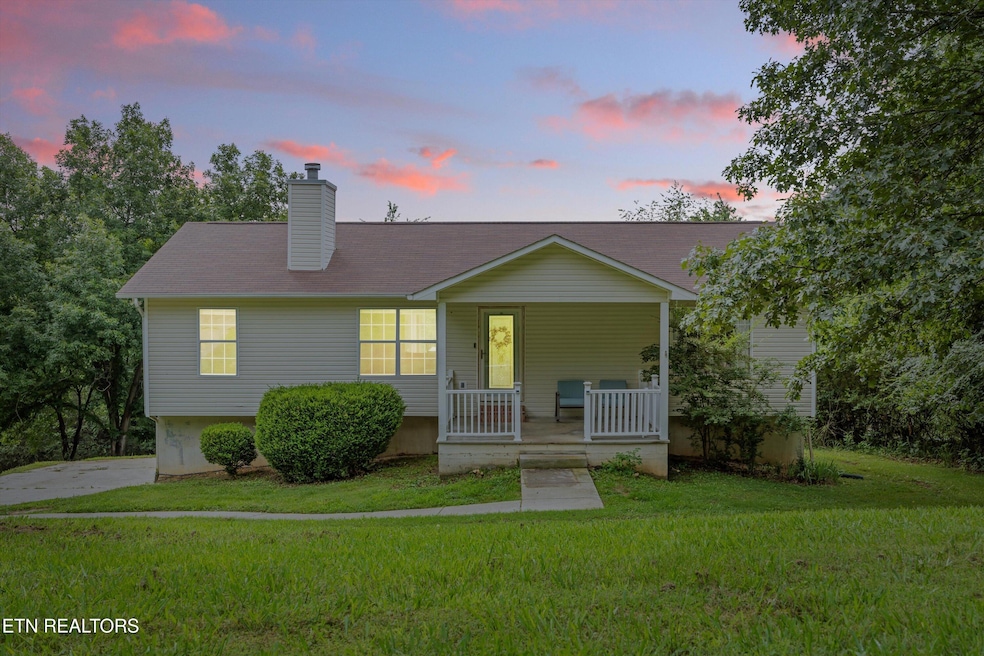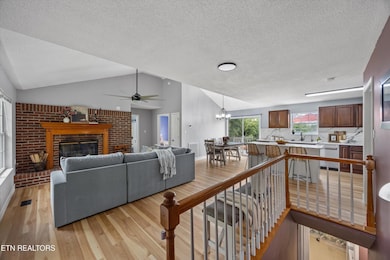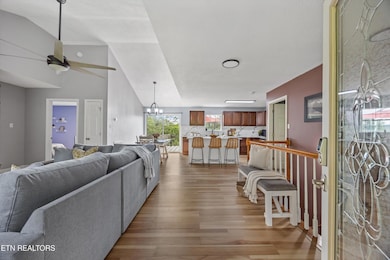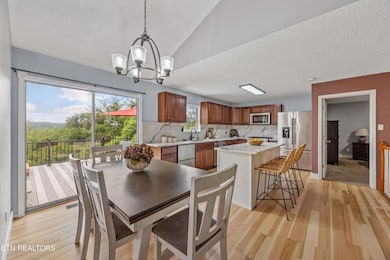171 Trail View Dr Loudon, TN 37774
Estimated payment $2,001/month
Highlights
- RV Access or Parking
- Mountain View
- Private Lot
- 0.68 Acre Lot
- Deck
- Recreation Room
About This Home
MOTIVATED SELLER! Beautifully updated 4-bedroom, 2-bathroom basement rancher, nestled on a quiet 0.68-acre lot with peaceful mountain views. The open-concept main level is flooded with natural light and features a stylish kitchen complete with a large eat-in island, quartz countertops & backsplash, quartz composite sink, under-cabinet lighting, SS appliances, premium paneled fridge/freezer & dual fuel range. Upgrades abound—including new engineered hardwood flooring, energy-efficient LED lighting throughout, smart thermostats, and smart lighting in three main-level bedrooms. A wood-burning fireplace creates a warm & inviting centerpiece for the living area. New HVAC system (2022). Generously sized basement with a bonus room—ideal for a home office, gym, or playroom. Additional highlights include walk-in closets, attic access at both ends of the home, and a spacious (1 year old) weather-proof back deck overlooking the private wooded lot with mountain views. Set on a private, tucked-away street yet minutes from local amenities and convenient highway access.
Listing Agent
Emily Nelson
Park + Alley License #380738 Listed on: 06/17/2025
Home Details
Home Type
- Single Family
Est. Annual Taxes
- $721
Year Built
- Built in 1998
Lot Details
- 0.68 Acre Lot
- Lot Dimensions are 150x200
- Cul-De-Sac
- Private Lot
- Wooded Lot
Parking
- 1 Car Attached Garage
- Basement Garage
- Side Facing Garage
- Off-Street Parking
- RV Access or Parking
Property Views
- Mountain
- Forest
Home Design
- Traditional Architecture
- Block Foundation
- Frame Construction
- Vinyl Siding
Interior Spaces
- 2,276 Sq Ft Home
- Cathedral Ceiling
- Ceiling Fan
- Wood Burning Fireplace
- Brick Fireplace
- Vinyl Clad Windows
- Recreation Room
- Bonus Room
- Storage
- Finished Basement
- Walk-Out Basement
Kitchen
- Eat-In Kitchen
- Breakfast Bar
- Self-Cleaning Oven
- Range
- Microwave
- Dishwasher
- Kitchen Island
Flooring
- Wood
- Carpet
- Tile
Bedrooms and Bathrooms
- 4 Bedrooms
- Main Floor Bedroom
- Walk-In Closet
- 2 Full Bathrooms
Laundry
- Dryer
- Washer
Outdoor Features
- Deck
- Covered Patio or Porch
- Outdoor Storage
Schools
- Loudon Elementary School
- Fort Loudoun Middle School
- Loudon High School
Utilities
- Forced Air Heating and Cooling System
- Heat Pump System
- Septic Tank
Community Details
- No Home Owners Association
- Blairs Bend Subdivision
Listing and Financial Details
- Property Available on 6/17/25
- Assessor Parcel Number 041C A 018.00
Map
Home Values in the Area
Average Home Value in this Area
Tax History
| Year | Tax Paid | Tax Assessment Tax Assessment Total Assessment is a certain percentage of the fair market value that is determined by local assessors to be the total taxable value of land and additions on the property. | Land | Improvement |
|---|---|---|---|---|
| 2025 | $619 | $40,800 | $5,650 | $35,150 |
| 2023 | $619 | $40,800 | $0 | $0 |
| 2022 | $619 | $40,800 | $5,650 | $35,150 |
| 2021 | $619 | $40,800 | $5,650 | $35,150 |
| 2020 | $617 | $40,800 | $5,650 | $35,150 |
| 2019 | $617 | $34,225 | $5,050 | $29,175 |
| 2018 | $617 | $34,225 | $5,050 | $29,175 |
| 2017 | $617 | $34,225 | $5,050 | $29,175 |
| 2016 | $624 | $33,575 | $4,225 | $29,350 |
| 2015 | $624 | $33,575 | $4,225 | $29,350 |
| 2014 | $624 | $33,575 | $4,225 | $29,350 |
Property History
| Date | Event | Price | List to Sale | Price per Sq Ft | Prior Sale |
|---|---|---|---|---|---|
| 10/30/2025 10/30/25 | Price Changed | $369,000 | -2.6% | $162 / Sq Ft | |
| 10/14/2025 10/14/25 | Price Changed | $379,000 | -1.6% | $167 / Sq Ft | |
| 09/02/2025 09/02/25 | Price Changed | $385,000 | 0.0% | $169 / Sq Ft | |
| 09/02/2025 09/02/25 | For Sale | $385,000 | -1.0% | $169 / Sq Ft | |
| 08/30/2025 08/30/25 | Off Market | $389,000 | -- | -- | |
| 07/15/2025 07/15/25 | Price Changed | $389,000 | -2.7% | $171 / Sq Ft | |
| 06/17/2025 06/17/25 | For Sale | $399,900 | +63.2% | $176 / Sq Ft | |
| 03/07/2022 03/07/22 | Sold | $245,000 | +2.1% | $108 / Sq Ft | View Prior Sale |
| 01/19/2022 01/19/22 | Pending | -- | -- | -- | |
| 12/20/2021 12/20/21 | For Sale | $240,000 | -- | $105 / Sq Ft |
Purchase History
| Date | Type | Sale Price | Title Company |
|---|---|---|---|
| Warranty Deed | $245,000 | Southern Abstract & Title | |
| Interfamily Deed Transfer | -- | None Available | |
| Deed | $152,000 | -- | |
| Warranty Deed | $95,000 | -- | |
| Deed | $74,900 | -- | |
| Warranty Deed | $82,000 | -- | |
| Warranty Deed | $45,000 | -- |
Mortgage History
| Date | Status | Loan Amount | Loan Type |
|---|---|---|---|
| Open | $240,562 | FHA | |
| Previous Owner | $59,920 | No Value Available |
Source: East Tennessee REALTORS® MLS
MLS Number: 1304805
APN: 041C-A-018.00
- 900 Mulberry St Unit 1/2
- 100-228 Brown Stone Way
- 162 Osborne St
- 934 Carding MacHine Rd Unit A2
- 934 Carding MacHine Rd Unit B4
- 1081 Carding MacHine Rd
- 100 Okema Cir
- 606 Willington Manor
- 206 Wewoka Trace Unit A
- 335 Flora Dr
- 110 Chota View Ln
- 22135 Steekee Rd
- 312 Paoli Trace
- 114 Yona Way
- 402 Sycamore Place
- 105 Cheeskogili Way
- 118 Oohleeno Way
- 318 Chatuga Ln
- 700 Town Creek Pkwy
- 114 Delaney Way






