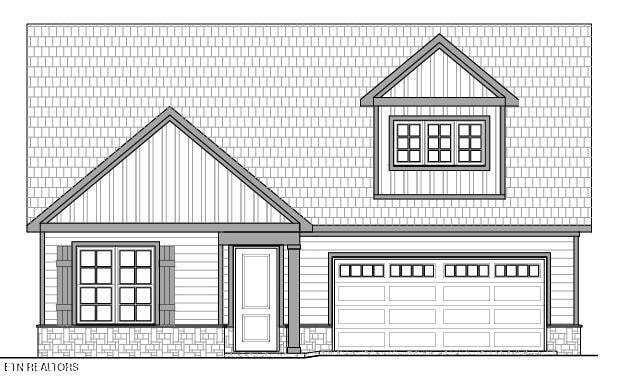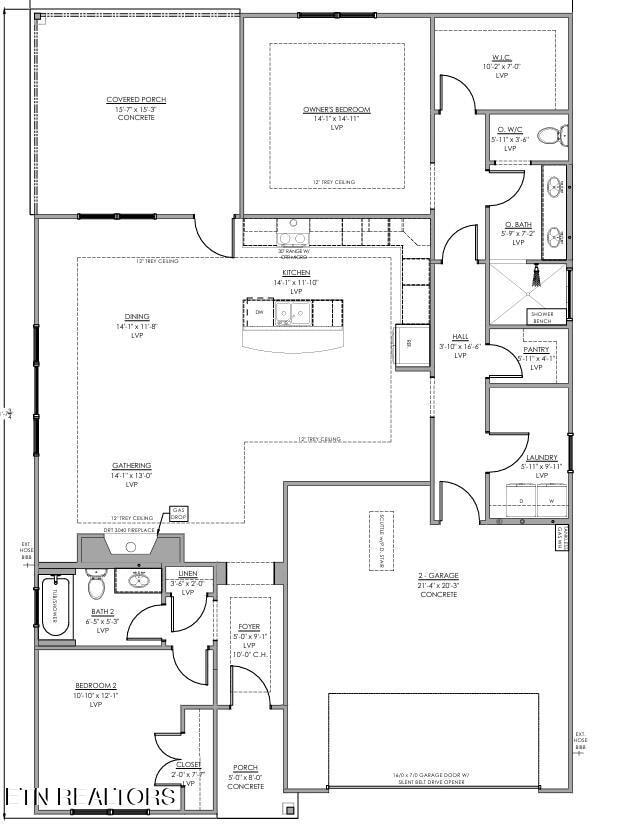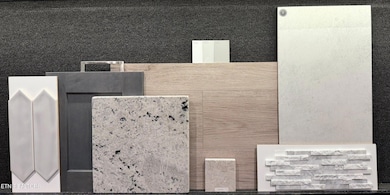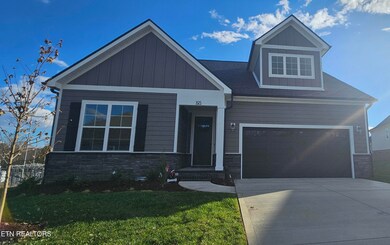171 Trillium Trail Lenoir City, TN 37771
Estimated payment $3,002/month
Highlights
- Fitness Center
- Clubhouse
- Main Floor Primary Bedroom
- Landscaped Professionally
- Traditional Architecture
- 2 Fireplaces
About This Home
This charming and cozy Capri plan is perfect for those looking to downsize into a manageable yet functional home. This home will feature modern features such as stunning LVP flooring throughout, soft close cabinetry throughout along with stainless steel appliances in kitchen, fully tiled walk-in shower in primary bathroom, beautiful granite throughout, and much more. Cozy up to not one but two fireplaces. One in the family room and the other on the welcoming covered patio. While selections have been made for this home, there is still time to choose different finishes should you desire! Community is also maintenance free with lawn care, clubhouse, fitness room, pickle ball courts, putting green, and pool included in the HOA fees.
Home Details
Home Type
- Single Family
Est. Annual Taxes
- $467
Year Built
- Home Under Construction
Lot Details
- 8,712 Sq Ft Lot
- Landscaped Professionally
- Lot Has A Rolling Slope
- Rain Sensor Irrigation System
HOA Fees
- $165 Monthly HOA Fees
Parking
- 2 Car Garage
- Parking Available
- Garage Door Opener
Home Design
- Traditional Architecture
- Brick Exterior Construction
- Brick Frame
- Frame Construction
- Wood Siding
- Stone Siding
Interior Spaces
- 1,741 Sq Ft Home
- Tray Ceiling
- Ceiling Fan
- 2 Fireplaces
- Self Contained Fireplace Unit Or Insert
- Gas Log Fireplace
- Family Room
- Combination Kitchen and Dining Room
- Storage
- Crawl Space
Kitchen
- Eat-In Kitchen
- Gas Cooktop
- Microwave
- Dishwasher
- Kitchen Island
- Disposal
Bedrooms and Bathrooms
- 2 Bedrooms
- Primary Bedroom on Main
- Walk-In Closet
- 2 Full Bathrooms
- Walk-in Shower
Laundry
- Laundry Room
- Washer and Dryer Hookup
Home Security
- Alarm System
- Fire and Smoke Detector
Outdoor Features
- Covered Patio or Porch
Utilities
- Central Air
- Heating System Uses Propane
- Heat Pump System
- Propane
- Tankless Water Heater
- Internet Available
Listing and Financial Details
- Assessor Parcel Number 009B A 163.00
Community Details
Overview
- Haven Hill Subdivision
- Mandatory home owners association
- On-Site Maintenance
Amenities
- Clubhouse
Recreation
- Fitness Center
- Community Pool
- Putting Green
Map
Home Values in the Area
Average Home Value in this Area
Tax History
| Year | Tax Paid | Tax Assessment Tax Assessment Total Assessment is a certain percentage of the fair market value that is determined by local assessors to be the total taxable value of land and additions on the property. | Land | Improvement |
|---|---|---|---|---|
| 2025 | -- | $20,000 | $20,000 | -- |
Property History
| Date | Event | Price | List to Sale | Price per Sq Ft |
|---|---|---|---|---|
| 11/20/2025 11/20/25 | For Sale | $529,900 | -- | $304 / Sq Ft |
Source: East Tennessee REALTORS® MLS
MLS Number: 1322477
APN: 009B-A-163.00
- Salerno Plan at Haven Hill - The Grove
- Capri Plan at Haven Hill - The Grove
- Portico II Plan at Haven Hill - The Grove
- Portico III Plan at Haven Hill - The Grove
- Palazzo Plan at Haven Hill - The Grove
- Verona Plan at Haven Hill - The Grove
- Promenade III Plan at Haven Hill - The Grove
- Torino Plan at Haven Hill - The Grove
- 207 Trillium Trail
- 219 Bittersweet Ln
- 294 Trillium Trail
- 151 Poplar Ridge Place
- 113 Honeysuckle Dr
- 152 Honeysuckle Dr
- 149 Honeysuckle Dr
- 174 Honeysuckle Dr
- 295 Bittersweet Ln
- 173 Honeysuckle Dr
- 351 Trillium Trail
- 185 Honeysuckle Dr
- 375 Harper Village Way
- 1774 Bird Rd Unit LEASE
- 102 Whistle
- 245 Creekwood Cove Ln
- 700 Town Creek Pkwy
- 494 Town Creek Pkwy
- 171 Cory Dr
- 335 Flora Dr
- 1400 Pine Top St
- 114 Delaney Way
- 1914 Inspiration Rd
- 13120 Royal Palm Way
- 130 Hardinberry St
- 12730 Duckfoot Ln
- 172 Goldheart Rd
- 218 Baltusrol Rd
- 402 Church St
- 309 Hobson Rd
- 12134 Evergreen Terrace Ln
- 900 Mulberry St Unit 1/2




