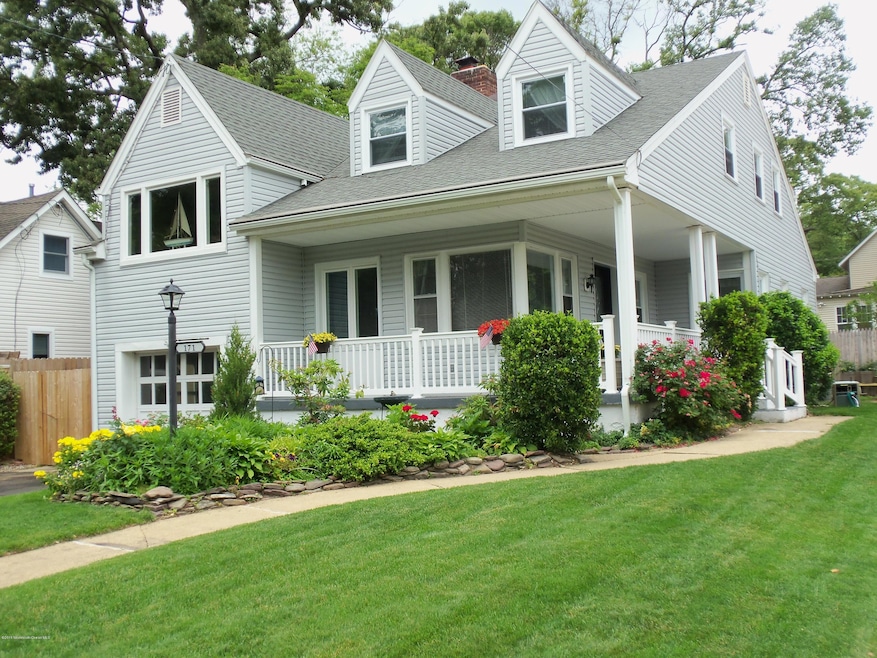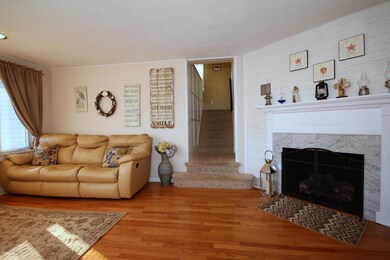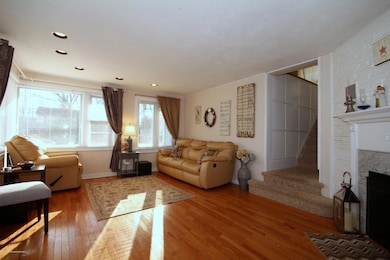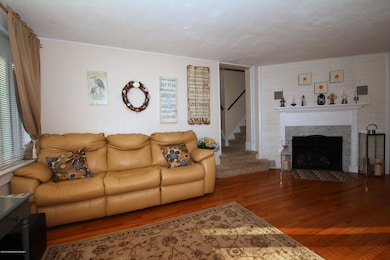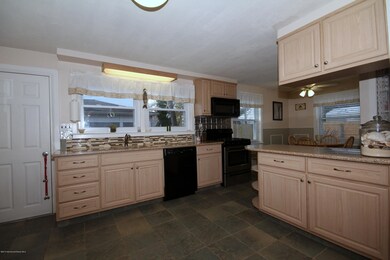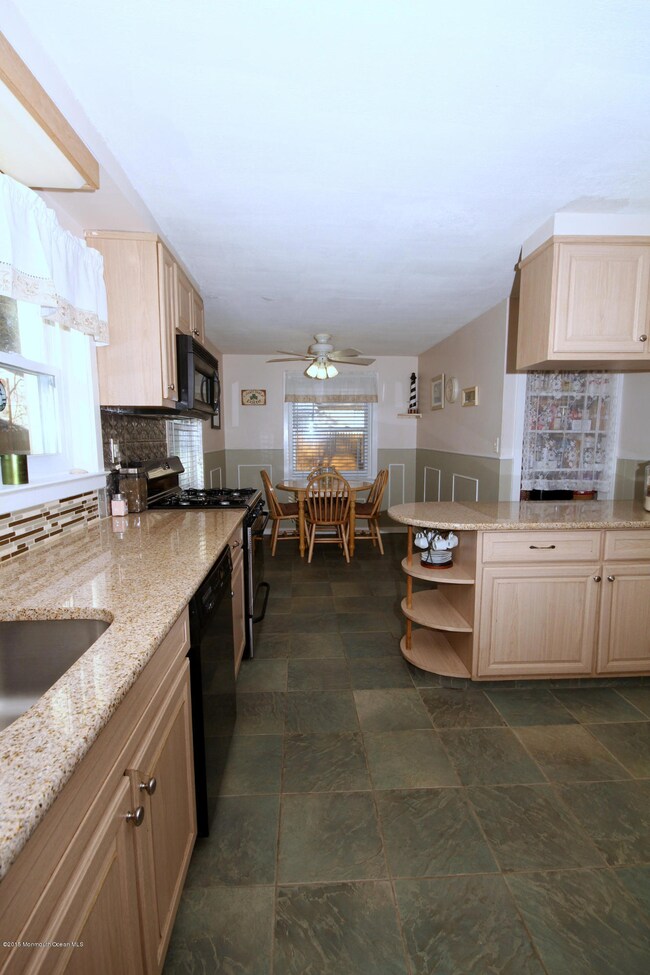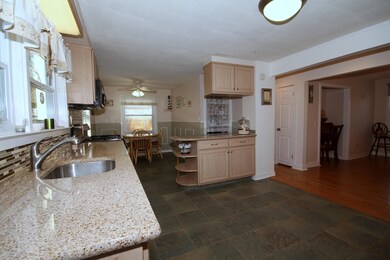
171 Vansant Ave Island Heights, NJ 08732
Estimated Value: $663,716 - $723,000
Highlights
- Custom Home
- Deck
- Granite Countertops
- Island Heights Elementary School Rated A
- Wood Flooring
- No HOA
About This Home
As of May 2016MUST SEE this Beautiful ONE OF A KIND Split Level style home which offers 5 Bdrms & 2 Full Bths and a SPACIOUS layout! Upon entering you’ll love the Sun-drenched Liv Room with Hardwood Flrs and a Gas FP. This home is perfect for those who cook or just love to entertain! In addition to the Liv Rm, the 1st Level also features a HUGE Eat-in Kitchen w/ NEWER GRANITE COUNTERTOPS & Backsplash PLUS a Dining Rm, Utility Rm, & Full Bath! On the 2nd Level there is a Loft which could be used as a Fam Room, Studio, Office, Playroom… The options are endless! The 3rd Level is complete with 5 nice sized bdrms and the 2nd Full Bath. NEWER: Windows, Timberline Roof, Siding, Porch, Furnace, and Bathrooms! There is a DRY partial BSMT for storage, Fenced yard w/ Deck, Gas Heat/Central AC! The list goes on! Located in Prestigious Island Heights, just a short distance to the Island Heights Boardwalk, Park, Beach, and Artists Guild. Looking for a quaint town and home to live in year round? Then Island Heights and 171 Vansant Ave. is for you! Looking for a 2nd home down the shore but don't want to deal with the congestion that you'll find in many other towns? Than this home is calling your name! Oh and even better news... IT'S NOT IN A FLOOD ZONE! Call for an appointment today!
Last Listed By
Jennifer Francis
RE/MAX at Barnegat Bay Listed on: 02/06/2016
Home Details
Home Type
- Single Family
Est. Annual Taxes
- $5,686
Year Built
- Built in 1950
Lot Details
- Lot Dimensions are 50 x 106.25
- Fenced
Parking
- 1 Car Attached Garage
- Driveway
Home Design
- Custom Home
- Cape Cod Architecture
- Colonial Architecture
- Split Level Home
- Asphalt Rolled Roof
- Vinyl Siding
Interior Spaces
- 2,512 Sq Ft Home
- 3-Story Property
- Built-In Features
- Crown Molding
- Ceiling Fan
- Skylights
- Recessed Lighting
- Light Fixtures
- Gas Fireplace
- Blinds
- Family Room
- Living Room
- Dining Room
- Utility Room
Kitchen
- Eat-In Kitchen
- Gas Cooktop
- Dishwasher
- Granite Countertops
Flooring
- Wood
- Wall to Wall Carpet
- Laminate
- Ceramic Tile
Bedrooms and Bathrooms
- 5 Bedrooms
- Primary bedroom located on third floor
- 2 Full Bathrooms
Laundry
- Dryer
- Washer
Unfinished Basement
- Partial Basement
- Crawl Space
Outdoor Features
- Deck
- Porch
Schools
- Island Heights Elementary School
Utilities
- Forced Air Heating and Cooling System
- Heating System Uses Natural Gas
- Natural Gas Water Heater
Community Details
- No Home Owners Association
Listing and Financial Details
- Exclusions: Lamp Mounted in Downstairs Utility Room
- Assessor Parcel Number 11-00035-0000-00005
Ownership History
Purchase Details
Purchase Details
Home Financials for this Owner
Home Financials are based on the most recent Mortgage that was taken out on this home.Purchase Details
Purchase Details
Home Financials for this Owner
Home Financials are based on the most recent Mortgage that was taken out on this home.Purchase Details
Home Financials for this Owner
Home Financials are based on the most recent Mortgage that was taken out on this home.Similar Homes in the area
Home Values in the Area
Average Home Value in this Area
Purchase History
| Date | Buyer | Sale Price | Title Company |
|---|---|---|---|
| Uber Ellen Shane | -- | None Listed On Document | |
| Rice Jason | $340,000 | -- | |
| Kane Kevin | -- | Lawyers Title Insurance Corp | |
| Kane Kevin | $425,000 | Lawyers Title Insurance Corp | |
| Wardle James | $175,000 | -- |
Mortgage History
| Date | Status | Borrower | Loan Amount |
|---|---|---|---|
| Previous Owner | Rice Jason | $272,000 | |
| Previous Owner | Kane Kevin | $238,000 | |
| Previous Owner | Kane Kevin | $235,000 | |
| Previous Owner | Wardle James W | $100,000 | |
| Previous Owner | Wardle James W | $264,000 | |
| Previous Owner | Wardle James | $145,000 |
Property History
| Date | Event | Price | Change | Sq Ft Price |
|---|---|---|---|---|
| 05/06/2016 05/06/16 | Sold | $340,000 | -- | $135 / Sq Ft |
Tax History Compared to Growth
Tax History
| Year | Tax Paid | Tax Assessment Tax Assessment Total Assessment is a certain percentage of the fair market value that is determined by local assessors to be the total taxable value of land and additions on the property. | Land | Improvement |
|---|---|---|---|---|
| 2024 | $6,897 | $333,200 | $152,800 | $180,400 |
| 2023 | $6,751 | $333,200 | $152,800 | $180,400 |
| 2022 | $6,751 | $333,200 | $152,800 | $180,400 |
| 2021 | $6,701 | $333,200 | $152,800 | $180,400 |
| 2020 | $6,684 | $333,200 | $152,800 | $180,400 |
| 2019 | $6,301 | $333,200 | $152,800 | $180,400 |
| 2018 | $6,008 | $315,200 | $153,600 | $161,600 |
| 2017 | $5,815 | $315,200 | $153,600 | $161,600 |
| 2016 | $5,856 | $315,200 | $153,600 | $161,600 |
| 2015 | $5,686 | $315,200 | $153,600 | $161,600 |
| 2014 | $5,595 | $315,200 | $153,600 | $161,600 |
Agents Affiliated with this Home
-
J
Seller's Agent in 2016
Jennifer Francis
RE/MAX
-
C
Seller Co-Listing Agent in 2016
Christian Schlueter
RE/MAX
-
P
Buyer's Agent in 2016
Patricia Bailey
Diane Turton, Realtors-Point Pleasant Beach
Map
Source: MOREMLS (Monmouth Ocean Regional REALTORS®)
MLS Number: 21604434
APN: 11-00035-0000-00005
- 124 Lake Dr
- 206 Lake Ave
- 195 Lake Ave
- 199 Lake Ave
- 10 Ocean Ave
- 130 Camp Meeting Ave
- 256 Summit Ave
- 258 Summit Ave
- 120 Elizabeth Ave
- 16 Ensor Place
- 265 Summit Ave
- 113 Jaynes Ave
- 58 Garden Ave
- 145 Central Ave Unit 1A
- 333 Anthony Ave
- 204 Bay Ave
- 52 Chadwick Ave
- 330 Morris Blvd
- 179 Gilford Ave
- 136 Oak Ave
- 171 Vansant Ave
- 169 Vansant Ave
- 173 Vansant Ave
- 167 Vansant Ave
- 170 Summit Ave
- 166 Summit Ave
- 177 Vansant Ave
- 174 Summit Ave
- 165 Vansant Ave
- 164 Summit Ave
- 176 Summit Ave
- 163 Vansant Ave
- 176 Vansant Ave
- 162 Summit Ave
- 166 Vansant Ave
- 179 Vansant Ave
- 178 Vansant Ave
- 180 Summit Ave
- 196 W End Ave
- 3 Gilford Ave
