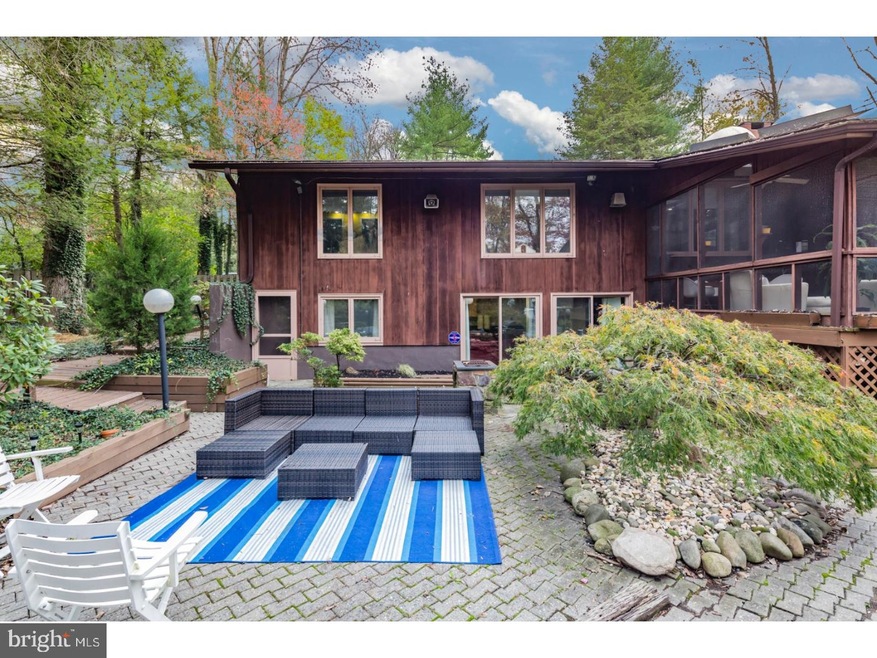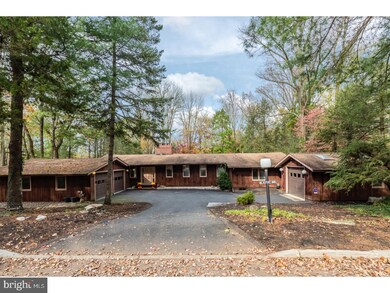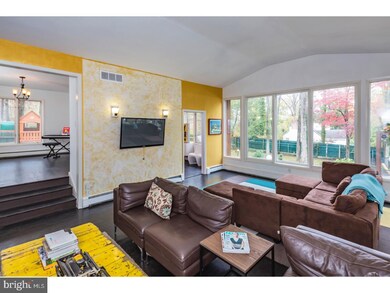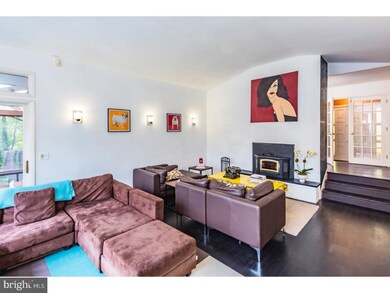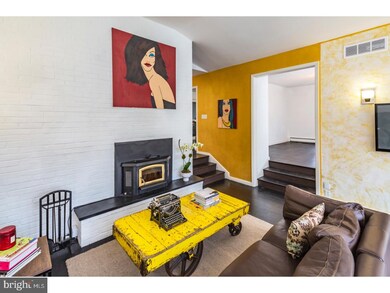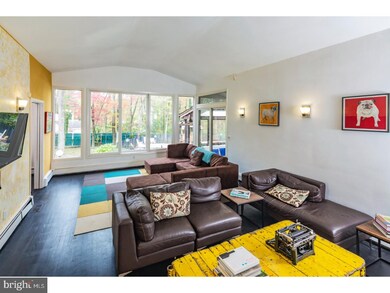
171 Westcott Rd Princeton, NJ 08540
Highlights
- In Ground Pool
- 0.65 Acre Lot
- Contemporary Architecture
- Community Park Elementary School Rated A+
- Deck
- Cathedral Ceiling
About This Home
As of July 2018Drawn with the clean lines and easy livability that mid-century modern design is known for, this expansive Western Section home is wonderfully close to everything, courtesy of its sidewalks-to-downtown, corner lot. Richly-stained hardwoods are an elegant counterpoint to sunlit spaces, beginning in the kitchen, where lacquer-style cabinetry and pull-up seating add a sleek modernity; a breakfast room has a pair of glass-fronted cabinets and closets to store linens and china. Backyard views from wide windows will draw you into the lofty dining room; a wall of glass and another of brick add atmosphere to the vaulted Great Room and its wood-burning fireplace. Host a crowd with ease via drinks on the skylit screened porch, a splash in the pool, or a chat on the patio, alongside a built-in grill. Rain won't wash out the party - just head down to the lower level, finished with a kitchenette and a 2-room suite for lucky guests. The 4-bedroom/2.5 bath wing on the main floor includes a tucked-away master suite. A bonus 3rd garage bay offers flexible space.
Last Agent to Sell the Property
Callaway Henderson Sotheby's Int'l-Princeton License #8636710 Listed on: 11/06/2017

Home Details
Home Type
- Single Family
Est. Annual Taxes
- $18,830
Year Built
- Built in 1968
Lot Details
- 0.65 Acre Lot
- Lot Dimensions are 155x182
- Corner Lot
- Open Lot
- Sloped Lot
- Back, Front, and Side Yard
- Property is in good condition
- Property is zoned R1
Parking
- 3 Car Direct Access Garage
- 3 Open Parking Spaces
- Garage Door Opener
Home Design
- Contemporary Architecture
- Brick Foundation
- Pitched Roof
- Shingle Roof
- Wood Siding
Interior Spaces
- Property has 1 Level
- Wet Bar
- Cathedral Ceiling
- Ceiling Fan
- Skylights
- Brick Fireplace
- Family Room
- Living Room
- Dining Room
- Laundry Room
- Attic
Kitchen
- Eat-In Kitchen
- Butlers Pantry
- Self-Cleaning Oven
- Built-In Range
- Dishwasher
Flooring
- Wood
- Wall to Wall Carpet
- Tile or Brick
Bedrooms and Bathrooms
- 4 Bedrooms
- En-Suite Primary Bedroom
- En-Suite Bathroom
- In-Law or Guest Suite
- 3.5 Bathrooms
- Walk-in Shower
Basement
- Partial Basement
- Exterior Basement Entry
- Laundry in Basement
Outdoor Features
- In Ground Pool
- Deck
- Patio
- Exterior Lighting
- Porch
Schools
- Community Park Elementary School
- J Witherspoon Middle School
- Princeton High School
Utilities
- Central Air
- Heating System Uses Gas
- Hot Water Heating System
- Natural Gas Water Heater
- Cable TV Available
Community Details
- No Home Owners Association
- Western Subdivision
Listing and Financial Details
- Tax Lot 00026
- Assessor Parcel Number 14-00002 02-00026
Ownership History
Purchase Details
Home Financials for this Owner
Home Financials are based on the most recent Mortgage that was taken out on this home.Purchase Details
Home Financials for this Owner
Home Financials are based on the most recent Mortgage that was taken out on this home.Purchase Details
Home Financials for this Owner
Home Financials are based on the most recent Mortgage that was taken out on this home.Similar Homes in Princeton, NJ
Home Values in the Area
Average Home Value in this Area
Purchase History
| Date | Type | Sale Price | Title Company |
|---|---|---|---|
| Deed | $912,500 | Empire Title And Abstract Ag | |
| Deed | $935,000 | Weinchert Title Agency | |
| Deed | $800,000 | None Available |
Mortgage History
| Date | Status | Loan Amount | Loan Type |
|---|---|---|---|
| Open | $250,000 | Credit Line Revolving | |
| Closed | $30,000 | Stand Alone Second | |
| Open | $517,113 | Commercial | |
| Previous Owner | $748,000 | New Conventional | |
| Previous Owner | $75,000 | Credit Line Revolving | |
| Previous Owner | $300,000 | New Conventional | |
| Previous Owner | $650,000 | Adjustable Rate Mortgage/ARM | |
| Previous Owner | $250,000 | Credit Line Revolving |
Property History
| Date | Event | Price | Change | Sq Ft Price |
|---|---|---|---|---|
| 07/03/2018 07/03/18 | Sold | $912,500 | -2.4% | -- |
| 03/24/2018 03/24/18 | Pending | -- | -- | -- |
| 11/06/2017 11/06/17 | For Sale | $935,000 | 0.0% | -- |
| 01/23/2017 01/23/17 | Sold | $935,000 | -3.1% | $412 / Sq Ft |
| 12/08/2016 12/08/16 | Pending | -- | -- | -- |
| 09/01/2016 09/01/16 | For Sale | $965,000 | +20.6% | $425 / Sq Ft |
| 03/27/2013 03/27/13 | Sold | $800,000 | -5.8% | -- |
| 02/19/2013 02/19/13 | Pending | -- | -- | -- |
| 10/26/2012 10/26/12 | For Sale | $849,000 | -- | -- |
Tax History Compared to Growth
Tax History
| Year | Tax Paid | Tax Assessment Tax Assessment Total Assessment is a certain percentage of the fair market value that is determined by local assessors to be the total taxable value of land and additions on the property. | Land | Improvement |
|---|---|---|---|---|
| 2024 | $21,319 | $916,400 | $538,200 | $378,200 |
| 2023 | $21,319 | $848,000 | $538,200 | $309,800 |
| 2022 | $20,623 | $848,000 | $538,200 | $309,800 |
| 2021 | $20,683 | $848,000 | $538,200 | $309,800 |
| 2020 | $20,522 | $848,000 | $538,200 | $309,800 |
| 2019 | $19,420 | $818,700 | $538,200 | $280,500 |
| 2018 | $19,092 | $818,700 | $538,200 | $280,500 |
| 2017 | $18,830 | $818,700 | $538,200 | $280,500 |
| 2016 | $18,535 | $818,700 | $538,200 | $280,500 |
| 2015 | $18,110 | $818,700 | $538,200 | $280,500 |
| 2014 | $17,889 | $818,700 | $538,200 | $280,500 |
Agents Affiliated with this Home
-
Maura Mills

Seller's Agent in 2018
Maura Mills
Callaway Henderson Sotheby's Int'l-Princeton
(609) 947-5757
47 in this area
130 Total Sales
-
Laura Huntsman

Buyer's Agent in 2018
Laura Huntsman
Callaway Henderson Sotheby's Int'l-Princeton
(609) 731-3507
11 in this area
40 Total Sales
-
Beatrice Bloom

Seller's Agent in 2017
Beatrice Bloom
Weichert Corporate
(609) 577-2989
39 in this area
164 Total Sales
-
Ingela Kostenbader

Buyer's Agent in 2017
Ingela Kostenbader
Queenston Realty, LLC
(609) 902-5302
119 in this area
288 Total Sales
-
Barbara Blackwell

Seller's Agent in 2013
Barbara Blackwell
Callaway Henderson Sotheby's Int'l-Princeton
(609) 915-5000
36 in this area
94 Total Sales
Map
Source: Bright MLS
MLS Number: 1004110035
APN: 14-00002-02-00026
