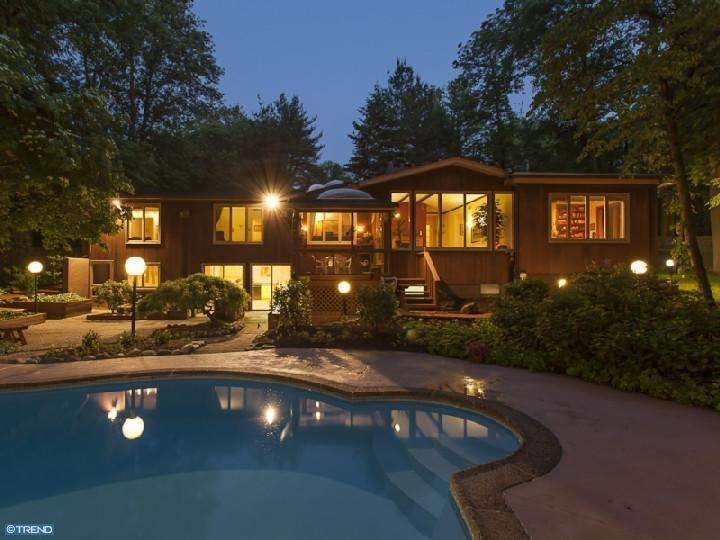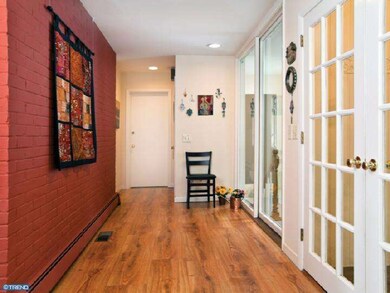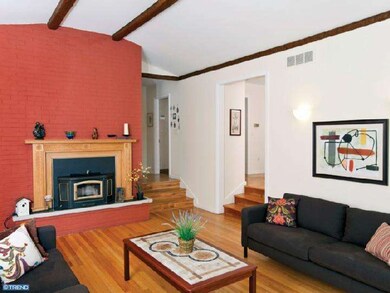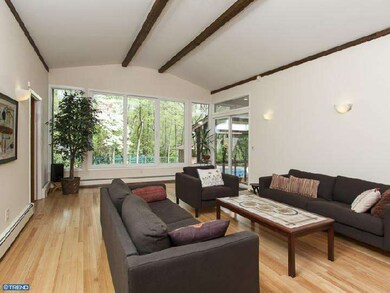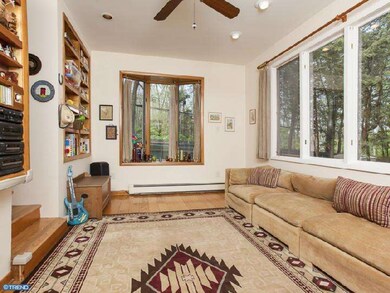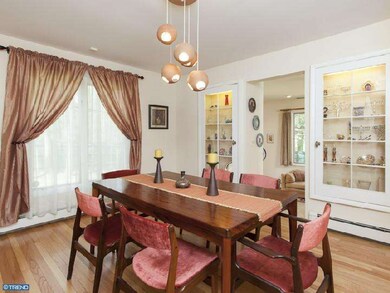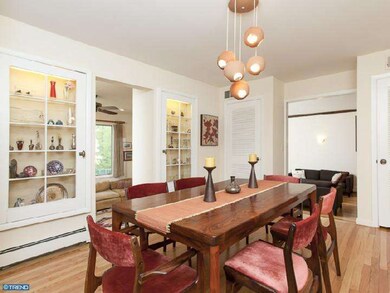
171 Westcott Rd Princeton, NJ 08540
Highlights
- In Ground Pool
- Second Garage
- Wood Burning Stove
- Community Park Elementary School Rated A+
- 0.65 Acre Lot
- Contemporary Architecture
About This Home
As of July 2018Newly refreshed with sparkling refinished oak floors, new wood floor in kitchen, and new tile floor in master bath, this sprawling Western Section contemporary hillside ranch offers lovely views of the terraced lawn and in-ground pool through large picture windows and from the delightful screened-in porch. The heart of the home is the step-down living room with vaulted beamed ceiling and wood-burning fireplace insert in the floor-to-ceiling brick wall. Adjacent to the cheerful eat-in kitchen is the elegant formal dining room with two glass-doored china cabinets plus two china closets. A versatile solarium offers more lovely views. The main level offers four bedrooms and two and a half baths. On the renovated walk-out lower level is a large sunlit game room with wood-burning fireplace and kitchenette with stainless steel sink and refrigerator. Sliding glass doors access the brick terrace. A fifth bedroom features a sitting area and full bath. A separate skylit studio or third garage bay is a bonus.
Last Agent to Sell the Property
Callaway Henderson Sotheby's Int'l-Princeton License #8531203 Listed on: 10/26/2012

Home Details
Home Type
- Single Family
Est. Annual Taxes
- $17,751
Year Built
- Built in 1970
Lot Details
- 0.65 Acre Lot
- Lot Dimensions are 155x182
- Southeast Facing Home
- Corner Lot
- Back Yard
- Property is in good condition
- Property is zoned R1
Parking
- 2 Car Attached Garage
- Second Garage
- Oversized Parking
- Garage Door Opener
- Driveway
Home Design
- Contemporary Architecture
- Brick Foundation
- Pitched Roof
- Wood Siding
Interior Spaces
- Property has 1 Level
- Wet Bar
- Central Vacuum
- Beamed Ceilings
- Cathedral Ceiling
- Ceiling Fan
- Skylights
- 2 Fireplaces
- Wood Burning Stove
- Brick Fireplace
- Family Room
- Living Room
- Dining Room
- Home Security System
- Attic
Kitchen
- Eat-In Kitchen
- Butlers Pantry
- Built-In Range
- Dishwasher
Flooring
- Wood
- Tile or Brick
Bedrooms and Bathrooms
- 5 Bedrooms
- En-Suite Primary Bedroom
- En-Suite Bathroom
- Whirlpool Bathtub
- Walk-in Shower
Finished Basement
- Basement Fills Entire Space Under The House
- Laundry in Basement
Outdoor Features
- In Ground Pool
- Patio
- Exterior Lighting
- Shed
- Porch
Schools
- Community Park Elementary School
- J Witherspoon Middle School
- Princeton High School
Utilities
- Central Air
- Heating System Uses Gas
- Hot Water Heating System
- Natural Gas Water Heater
- Cable TV Available
Community Details
- No Home Owners Association
Listing and Financial Details
- Tax Lot 00026
- Assessor Parcel Number 14-00002 02-00026
Ownership History
Purchase Details
Home Financials for this Owner
Home Financials are based on the most recent Mortgage that was taken out on this home.Purchase Details
Home Financials for this Owner
Home Financials are based on the most recent Mortgage that was taken out on this home.Purchase Details
Home Financials for this Owner
Home Financials are based on the most recent Mortgage that was taken out on this home.Similar Homes in Princeton, NJ
Home Values in the Area
Average Home Value in this Area
Purchase History
| Date | Type | Sale Price | Title Company |
|---|---|---|---|
| Deed | $912,500 | Empire Title And Abstract Ag | |
| Deed | $935,000 | Weinchert Title Agency | |
| Deed | $800,000 | None Available |
Mortgage History
| Date | Status | Loan Amount | Loan Type |
|---|---|---|---|
| Open | $250,000 | Credit Line Revolving | |
| Closed | $30,000 | Stand Alone Second | |
| Open | $517,113 | Commercial | |
| Previous Owner | $748,000 | New Conventional | |
| Previous Owner | $75,000 | Credit Line Revolving | |
| Previous Owner | $300,000 | New Conventional | |
| Previous Owner | $650,000 | Adjustable Rate Mortgage/ARM | |
| Previous Owner | $250,000 | Credit Line Revolving |
Property History
| Date | Event | Price | Change | Sq Ft Price |
|---|---|---|---|---|
| 07/03/2018 07/03/18 | Sold | $912,500 | -2.4% | -- |
| 03/24/2018 03/24/18 | Pending | -- | -- | -- |
| 11/06/2017 11/06/17 | For Sale | $935,000 | 0.0% | -- |
| 01/23/2017 01/23/17 | Sold | $935,000 | -3.1% | $412 / Sq Ft |
| 12/08/2016 12/08/16 | Pending | -- | -- | -- |
| 09/01/2016 09/01/16 | For Sale | $965,000 | +20.6% | $425 / Sq Ft |
| 03/27/2013 03/27/13 | Sold | $800,000 | -5.8% | -- |
| 02/19/2013 02/19/13 | Pending | -- | -- | -- |
| 10/26/2012 10/26/12 | For Sale | $849,000 | -- | -- |
Tax History Compared to Growth
Tax History
| Year | Tax Paid | Tax Assessment Tax Assessment Total Assessment is a certain percentage of the fair market value that is determined by local assessors to be the total taxable value of land and additions on the property. | Land | Improvement |
|---|---|---|---|---|
| 2024 | $21,319 | $916,400 | $538,200 | $378,200 |
| 2023 | $21,319 | $848,000 | $538,200 | $309,800 |
| 2022 | $20,623 | $848,000 | $538,200 | $309,800 |
| 2021 | $20,683 | $848,000 | $538,200 | $309,800 |
| 2020 | $20,522 | $848,000 | $538,200 | $309,800 |
| 2019 | $19,420 | $818,700 | $538,200 | $280,500 |
| 2018 | $19,092 | $818,700 | $538,200 | $280,500 |
| 2017 | $18,830 | $818,700 | $538,200 | $280,500 |
| 2016 | $18,535 | $818,700 | $538,200 | $280,500 |
| 2015 | $18,110 | $818,700 | $538,200 | $280,500 |
| 2014 | $17,889 | $818,700 | $538,200 | $280,500 |
Agents Affiliated with this Home
-
Maura Mills

Seller's Agent in 2018
Maura Mills
Callaway Henderson Sotheby's Int'l-Princeton
(609) 947-5757
47 in this area
130 Total Sales
-
Laura Huntsman

Buyer's Agent in 2018
Laura Huntsman
Callaway Henderson Sotheby's Int'l-Princeton
(609) 731-3507
11 in this area
40 Total Sales
-
Beatrice Bloom

Seller's Agent in 2017
Beatrice Bloom
Weichert Corporate
(609) 577-2989
39 in this area
164 Total Sales
-
Ingela Kostenbader

Buyer's Agent in 2017
Ingela Kostenbader
Queenston Realty, LLC
(609) 902-5302
119 in this area
288 Total Sales
-
Barbara Blackwell

Seller's Agent in 2013
Barbara Blackwell
Callaway Henderson Sotheby's Int'l-Princeton
(609) 915-5000
36 in this area
94 Total Sales
Map
Source: Bright MLS
MLS Number: 1004146556
APN: 14-00002-02-00026
