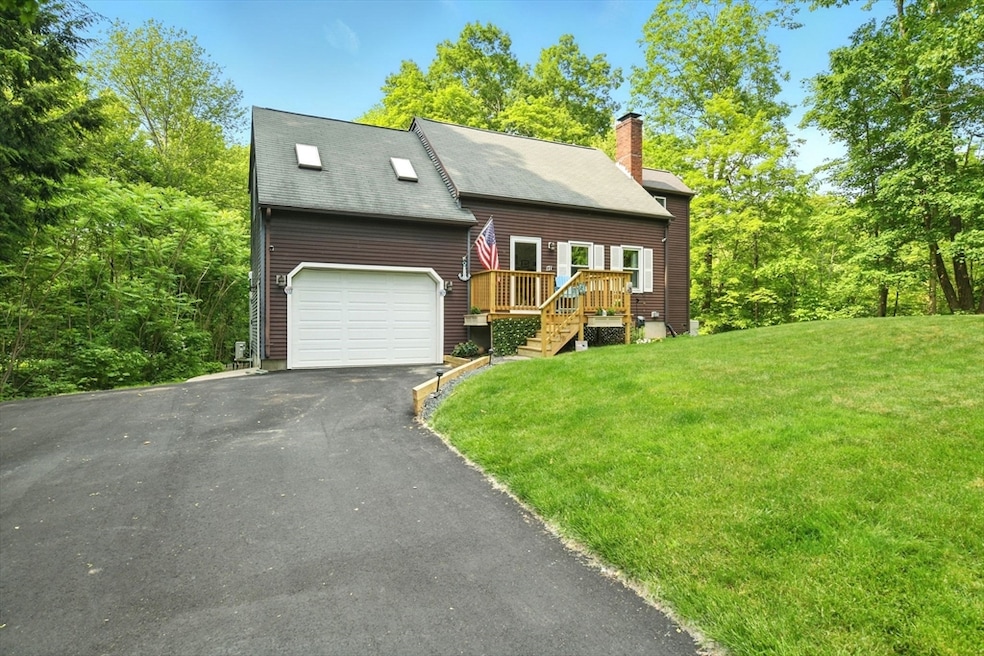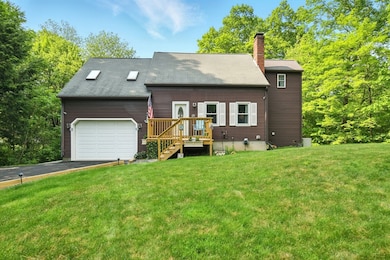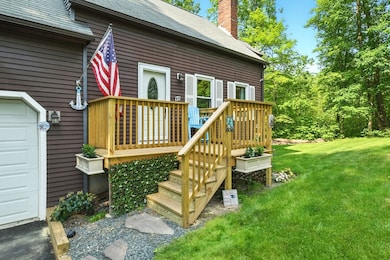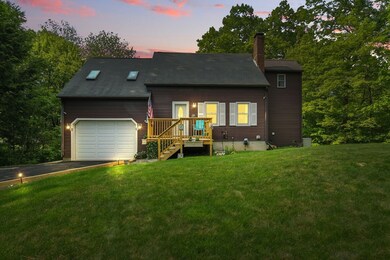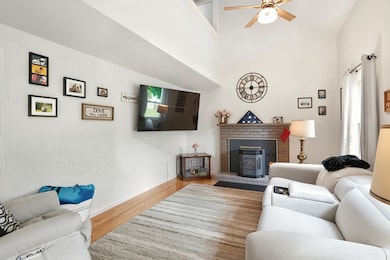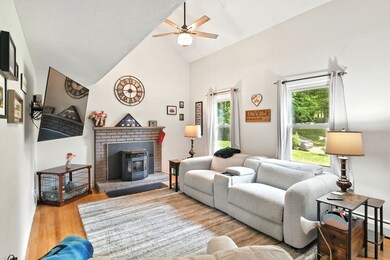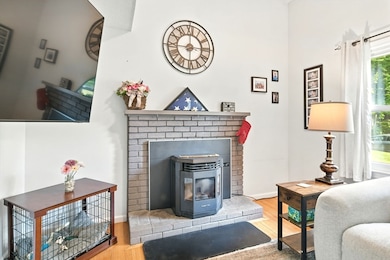
171 White Fox Rd Feeding Hills, MA 01030
Estimated payment $2,793/month
Highlights
- Open Floorplan
- Deck
- Cathedral Ceiling
- Cape Cod Architecture
- Wooded Lot
- Wood Flooring
About This Home
Welcome to this stunning Cape-style home nestled at the end of a peaceful dead-end street, backing up to non-buildable property. Enjoy the soothing sounds of nature, including a gentle nearby stream, or take a leisurely walk along a path leading directly to Still Brook Park. Every inch of this home has been thoughtfully designed with storage in mind—offering clever and abundant solutions throughout. The property also boasts a beautifully landscaped yard with lighting controlled via the Hubspace app, and a spacious 14'x16' gated deck. The kitchen features a modern chef’s sink and the home is already wired for both a hot tub and a generator. Security and peace of mind come standard with an ADT system and four installed cameras. The rear portion of the garage has been converted into additional living space with its own private entrance and climate control.
Open House Schedule
-
Saturday, June 14, 202511:00 am to 12:30 pm6/14/2025 11:00:00 AM +00:006/14/2025 12:30:00 PM +00:00Add to Calendar
-
Sunday, June 15, 202512:00 to 1:30 pm6/15/2025 12:00:00 PM +00:006/15/2025 1:30:00 PM +00:00Add to Calendar
Home Details
Home Type
- Single Family
Est. Annual Taxes
- $5,068
Year Built
- Built in 1977
Lot Details
- 0.37 Acre Lot
- Near Conservation Area
- Fenced Yard
- Fenced
- Wooded Lot
- Property is zoned AG
Parking
- 1 Car Attached Garage
- Driveway
- Open Parking
- Off-Street Parking
Home Design
- Cape Cod Architecture
- Shingle Roof
- Concrete Perimeter Foundation
Interior Spaces
- Open Floorplan
- Cathedral Ceiling
- Ceiling Fan
- Skylights
- Decorative Lighting
- 1 Fireplace
- Sliding Doors
- Home Office
- Home Security System
Kitchen
- Range
- Microwave
- Dishwasher
- Stainless Steel Appliances
Flooring
- Wood
- Wall to Wall Carpet
- Laminate
Bedrooms and Bathrooms
- 3 Bedrooms
- Primary bedroom located on second floor
- Walk-In Closet
- 2 Full Bathrooms
- Double Vanity
- Bathtub with Shower
Laundry
- Laundry on main level
- Dryer
- Washer
Partially Finished Basement
- Walk-Out Basement
- Basement Fills Entire Space Under The House
- Interior and Exterior Basement Entry
Outdoor Features
- Balcony
- Deck
- Patio
- Outdoor Storage
- Porch
Utilities
- Central Air
- 1 Cooling Zone
- Heating System Uses Oil
- Pellet Stove burns compressed wood to generate heat
- Electric Water Heater
- Private Sewer
Listing and Financial Details
- Assessor Parcel Number 2475479
Community Details
Overview
- No Home Owners Association
Recreation
- Park
Map
Home Values in the Area
Average Home Value in this Area
Tax History
| Year | Tax Paid | Tax Assessment Tax Assessment Total Assessment is a certain percentage of the fair market value that is determined by local assessors to be the total taxable value of land and additions on the property. | Land | Improvement |
|---|---|---|---|---|
| 2025 | $5,068 | $346,200 | $128,100 | $218,100 |
| 2024 | $5,000 | $343,900 | $128,100 | $215,800 |
| 2023 | $4,340 | $275,000 | $115,600 | $159,400 |
| 2022 | $4,371 | $271,300 | $115,600 | $155,700 |
| 2021 | $3,859 | $229,700 | $98,600 | $131,100 |
| 2020 | $3,775 | $224,300 | $96,700 | $127,600 |
| 2019 | $3,670 | $220,400 | $93,900 | $126,500 |
| 2018 | $3,418 | $205,800 | $93,900 | $111,900 |
| 2017 | $3,290 | $201,700 | $93,900 | $107,800 |
| 2016 | $3,187 | $197,000 | $93,900 | $103,100 |
| 2015 | $3,087 | $196,100 | $93,900 | $102,200 |
Property History
| Date | Event | Price | Change | Sq Ft Price |
|---|---|---|---|---|
| 06/10/2025 06/10/25 | For Sale | $424,000 | +64.3% | $257 / Sq Ft |
| 02/03/2020 02/03/20 | Sold | $258,000 | +3.2% | $168 / Sq Ft |
| 12/11/2019 12/11/19 | Pending | -- | -- | -- |
| 11/26/2019 11/26/19 | For Sale | $249,900 | -- | $163 / Sq Ft |
Purchase History
| Date | Type | Sale Price | Title Company |
|---|---|---|---|
| Quit Claim Deed | -- | None Available | |
| Quit Claim Deed | -- | None Available | |
| Deed | $229,900 | -- | |
| Deed | $229,900 | -- | |
| Deed | $134,000 | -- | |
| Deed | $229,900 | -- | |
| Deed | $134,000 | -- |
Mortgage History
| Date | Status | Loan Amount | Loan Type |
|---|---|---|---|
| Open | $70,000 | Stand Alone Refi Refinance Of Original Loan | |
| Previous Owner | $265,163 | Stand Alone Refi Refinance Of Original Loan | |
| Previous Owner | $263,934 | VA | |
| Previous Owner | $50,237 | Balloon | |
| Previous Owner | $242,165 | FHA | |
| Previous Owner | $244,800 | No Value Available | |
| Previous Owner | $34,350 | Purchase Money Mortgage | |
| Previous Owner | $183,200 | Purchase Money Mortgage | |
| Previous Owner | $60,000 | No Value Available |
Similar Homes in Feeding Hills, MA
Source: MLS Property Information Network (MLS PIN)
MLS Number: 73388702
APN: AGAW-000005C-000004-000018
- 55 Muriel Ln
- 7 Marla Place
- 342 Barry St
- 41 Denise Ln
- 15 Barbara Ln
- 78 Elmar Dr
- 268 S Westfield St
- 48-50 S Westfield St
- 945 Shoemaker Ln
- 306 Feeding Hills Rd
- 61-63 Orlando St
- 36-38 Orlando St
- 1704 Hill St
- 51 Orlando St Unit 53
- 43 Orlando St Unit 45
- 36 Memorial Dr
- 799 Silver St
- 167 Poplar St
- 83 Memorial Dr
- 8 N Longyard Rd
