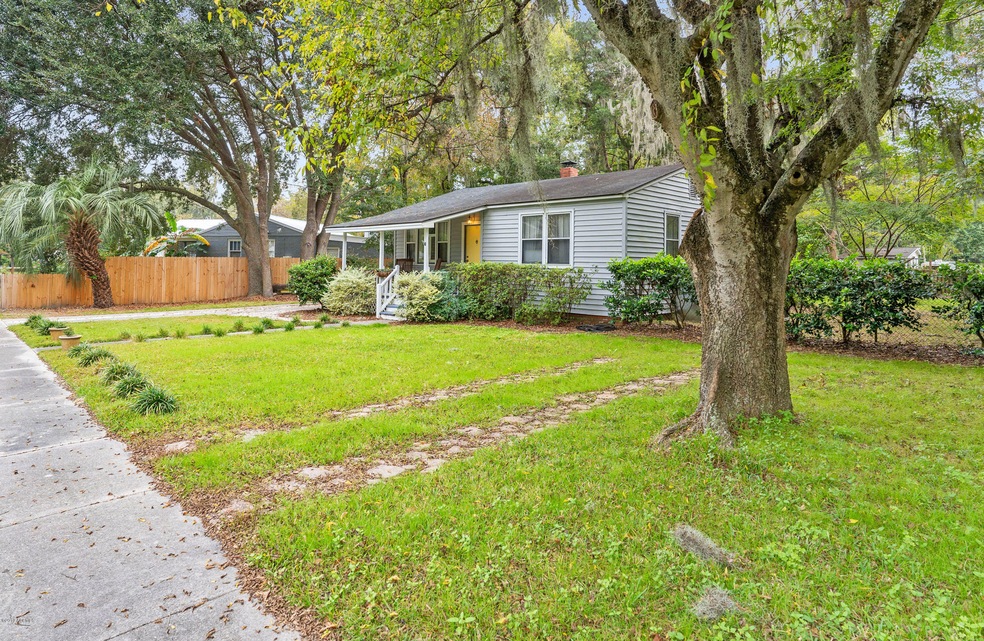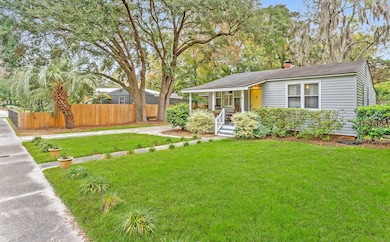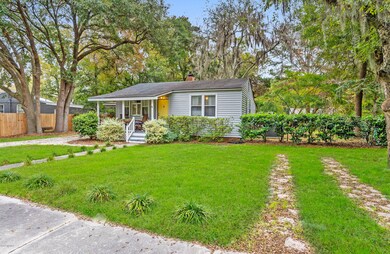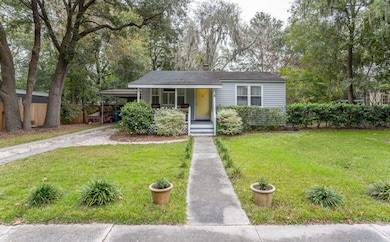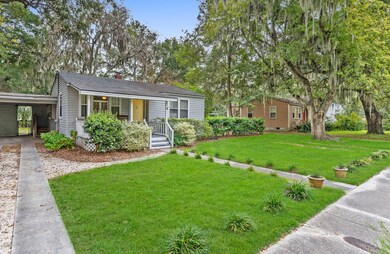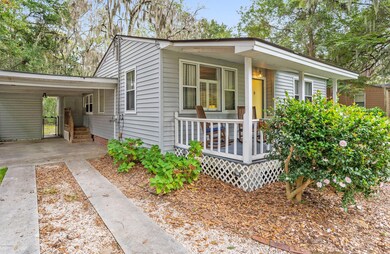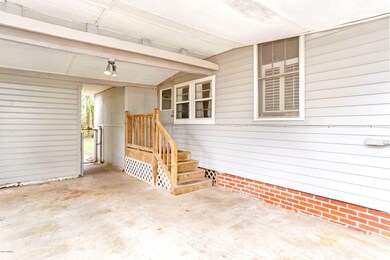
$210,000
- 3 Beds
- 2 Baths
- 1,300 Sq Ft
- 8 Taylor St
- Beaufort, SC
This Brick Cutie Features A Spacious Family Room, A Large Eat In Kitchen, A Large Step Down Den And An Adequate Utility Room. With Three Bedrooms And Two Full Bathrooms This Home Meets Functionality. Sitting on A Quiet Street With A Large Backyard! There Is No Lack For Outdoor Space. This Baby Has A Lot of Potential But Just Needs A Little Love. Priced To Sell! A Must See!!!!
Teena Manzira Flamelilly Real Estate Group
