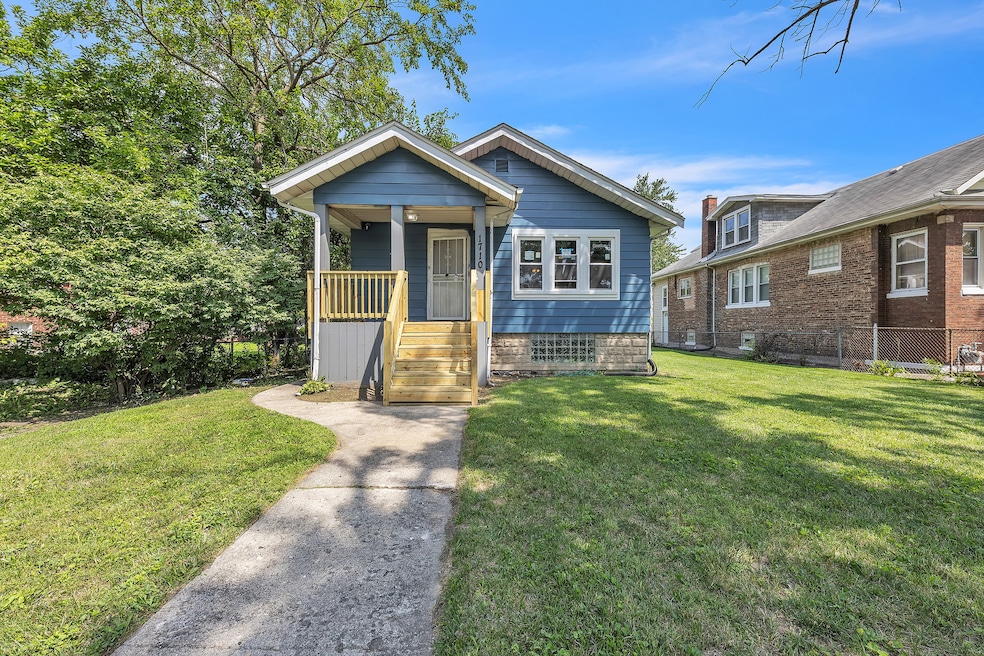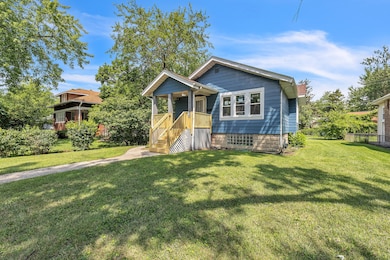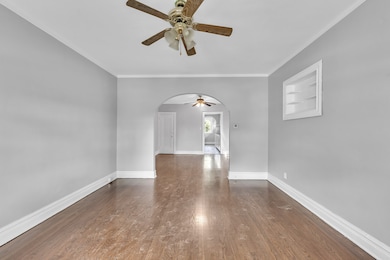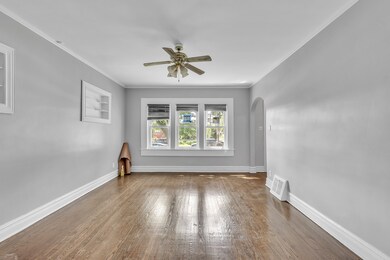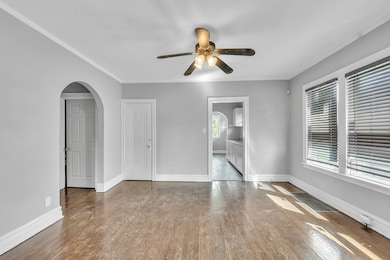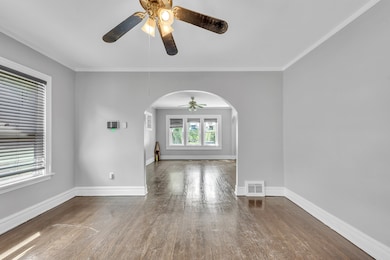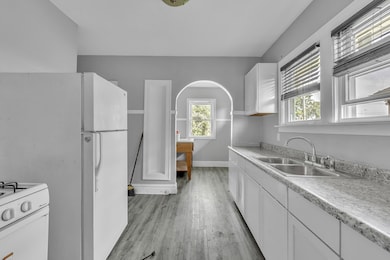1710 169th St Hazel Crest, IL 60429
Hazel Crest Proper NeighborhoodEstimated payment $1,110/month
Highlights
- Wood Flooring
- 3-minute walk to Hazel Crest Station
- Laundry Room
- Formal Dining Room
- Living Room
- 1-Story Property
About This Home
Welcome to Hazel Crest! This is the perfect starter home! Fully updated and located on a picturesque tree-lined street, this home blends modern comfort with timeless charm. The inviting living room features arched doorways, hardwood flooring, and built-ins, flowing into a formal dining area perfect for entertaining. The bright kitchen offers ample storage and a pantry. Two spacious bedrooms and a full bath complete the main level. The finished basement adds a family room, two more bedrooms, storage, and laundry hookups. Outside, the generous yard is ideal for gatherings or relaxing. Close to shopping, dining, schools, and parks-this is a move-in ready gem in a prime location.
Home Details
Home Type
- Single Family
Est. Annual Taxes
- $4,803
Year Built
- Built in 1923
Lot Details
- 6,970 Sq Ft Lot
- Paved or Partially Paved Lot
Home Design
- Asphalt Roof
Interior Spaces
- 960 Sq Ft Home
- 1-Story Property
- Family Room
- Living Room
- Formal Dining Room
- Basement Fills Entire Space Under The House
- Unfinished Attic
- Range
- Laundry Room
Flooring
- Wood
- Ceramic Tile
Bedrooms and Bathrooms
- 4 Bedrooms
- 4 Potential Bedrooms
- 1 Full Bathroom
Schools
- Thornwood High School
Utilities
- Heating System Uses Natural Gas
Map
Home Values in the Area
Average Home Value in this Area
Tax History
| Year | Tax Paid | Tax Assessment Tax Assessment Total Assessment is a certain percentage of the fair market value that is determined by local assessors to be the total taxable value of land and additions on the property. | Land | Improvement |
|---|---|---|---|---|
| 2024 | $4,803 | $7,500 | $2,400 | $5,100 |
| 2023 | $4,658 | $7,500 | $2,400 | $5,100 |
| 2022 | $4,658 | $5,382 | $2,057 | $3,325 |
| 2021 | $4,528 | $5,381 | $2,057 | $3,324 |
| 2020 | $4,245 | $5,381 | $2,057 | $3,324 |
| 2019 | $4,934 | $6,309 | $1,885 | $4,424 |
| 2018 | $4,802 | $6,309 | $1,885 | $4,424 |
| 2017 | $4,646 | $6,309 | $1,885 | $4,424 |
| 2016 | $4,081 | $6,038 | $1,714 | $4,324 |
| 2015 | $3,959 | $6,038 | $1,714 | $4,324 |
| 2014 | $3,909 | $6,038 | $1,714 | $4,324 |
| 2013 | $3,881 | $6,572 | $1,714 | $4,858 |
Property History
| Date | Event | Price | List to Sale | Price per Sq Ft | Prior Sale |
|---|---|---|---|---|---|
| 10/26/2025 10/26/25 | For Sale | $134,990 | +64.6% | $141 / Sq Ft | |
| 03/13/2025 03/13/25 | Sold | $82,000 | +2.6% | $85 / Sq Ft | View Prior Sale |
| 01/09/2025 01/09/25 | Pending | -- | -- | -- | |
| 01/03/2025 01/03/25 | For Sale | $79,900 | -- | $83 / Sq Ft |
Purchase History
| Date | Type | Sale Price | Title Company |
|---|---|---|---|
| Warranty Deed | $37,000 | Plm Title Company |
Mortgage History
| Date | Status | Loan Amount | Loan Type |
|---|---|---|---|
| Open | $44,800 | Purchase Money Mortgage |
Source: Midwest Real Estate Data (MRED)
MLS Number: 12504391
APN: 29-30-214-011-0000
- 16919 Wood St
- 16929 Wood St
- 16910 Lincoln St
- 16637 Paulina St
- 16930 Winchester Ave
- 1913 170th St
- 16619 Marshfield Ave
- 16611 Marshfield Ave
- 17046 Winchester Ave
- 1903 171st St
- 16707 Dixie Hwy
- 16547 Paulina St
- 16535 Hermitage Ave
- 16918 Shea Ave
- 1921 171st St
- 16527 Marshfield Ave
- 2030 170th St
- 16519 Honore Ave
- 16510 Marshfield Ave
- 1848 172nd St
- 16542 Paulina St
- 16879 Head Ave
- 2131 170th St
- 17313 Lathrop Ave Unit 3
- 2025 Maple Rd Unit 1E
- 15840 Marshfield Ave
- 2652 Woodworth Place
- 15829 Loomis Ave
- 17950 Park Ave Unit B
- 16052 Halsted St Unit 2
- 16048 Halsted St Unit 2
- 2904 Woodworth Place
- 18133 Dixie Hwy Unit D
- 1601 183rd St Unit ID1237861P
- 15433 Myrtle Ave Unit Duplex on Myrtle
- 18328 Ashland Ave Unit ID1285049P
- 2107 183rd St Unit 1
- 18351 Dixie Hwy
- 18231 Morgan St Unit 2N
- 18101 Marlin Ln Unit ID1285717P
