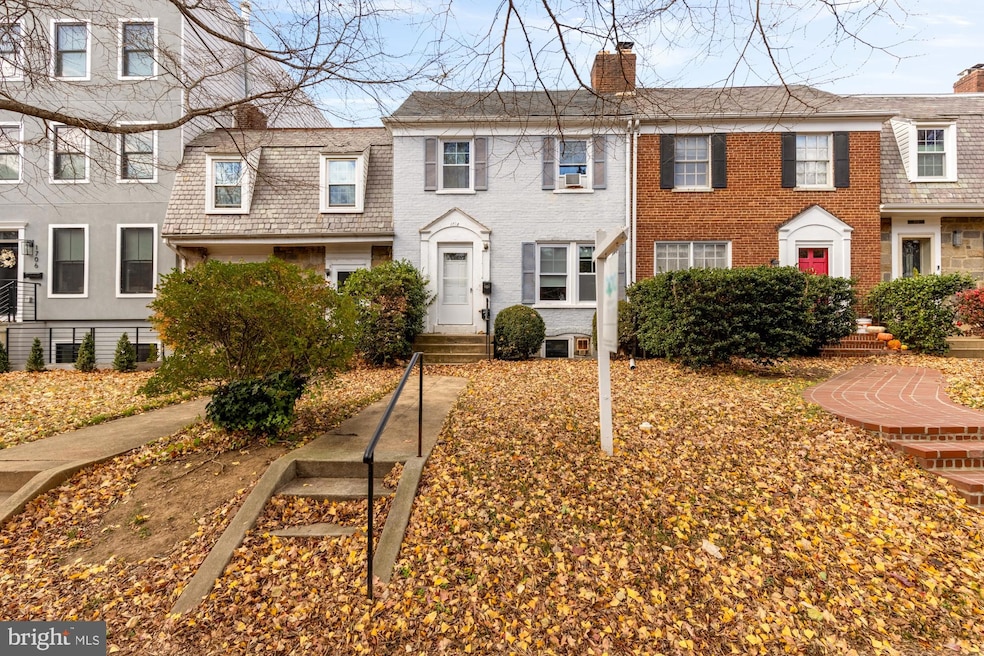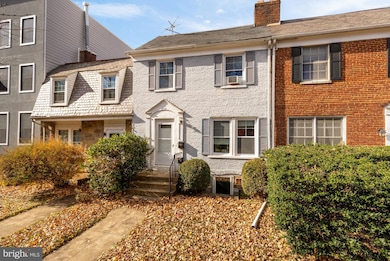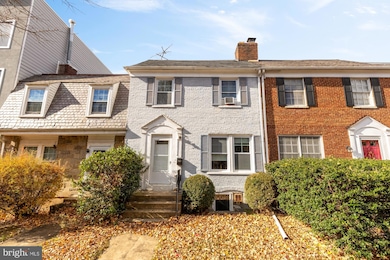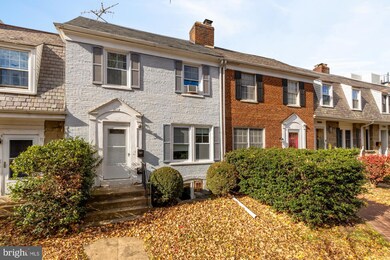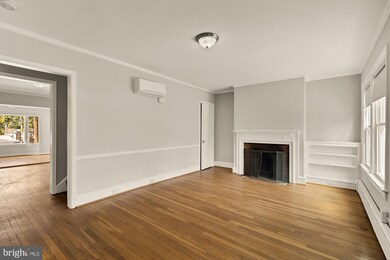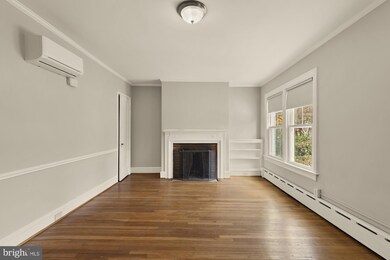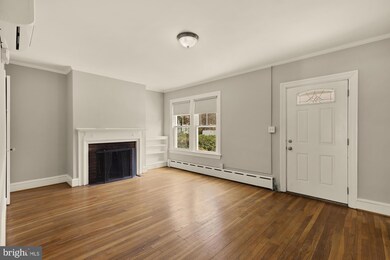1710 37th St NW Washington, DC 20007
Burleith NeighborhoodHighlights
- 1 Fireplace
- More Than Two Accessible Exits
- Dogs and Cats Allowed
- Hyde Addison Elementary School Rated A
- Hot Water Heating System
- 1-minute walk to Duke Ellington College Track Field
About This Home
BRAND NEW KITCHEN! 4 Bedrooms/ 3 Bathrooms Walking Distance from Georgetown and Georgetown University
Spacious 4-bedroom, 3-bathroom home available in the heart of Burleith. This well-maintained residence offers a rare blend of charm, space, and location, just a short walk from Georgetown and Georgetown University. 2 Parking spaces in the rear for this house. The home includes a private 1-bedroom, 1-bath in-law suite, perfect for guests, extended family, or as a private, separate living space. Inside, you’ll find generous living areas filled with natural light, a large kitchen, and comfortable bedrooms ideal for both relaxation and productivity. With 1 off-street parking space included, you'll enjoy the convenience of private parking in a highly walkable neighborhood. This home is perfect for anyone looking to settle into one of DC’s most desirable areas, just in time for the new school year.
Townhouse Details
Home Type
- Townhome
Est. Annual Taxes
- $9,556
Year Built
- Built in 1926
Parking
- Off-Street Parking
Home Design
- Brick Exterior Construction
- Brick Foundation
Interior Spaces
- Property has 2 Levels
- 1 Fireplace
- English Basement
Kitchen
- Oven
- Stove
- Microwave
Bedrooms and Bathrooms
- 4 Main Level Bedrooms
- 3 Full Bathrooms
Laundry
- Dryer
- Washer
Schools
- Stoddert Elementary School
- Hardy Middle School
- Wilson Senior High School
Utilities
- Hot Water Heating System
- Electric Water Heater
- Public Septic
Additional Features
- More Than Two Accessible Exits
- 2,000 Sq Ft Lot
Listing and Financial Details
- Residential Lease
- Security Deposit $5,500
- 6-Month Min and 12-Month Max Lease Term
- Available 8/1/25
- $25 Application Fee
- Assessor Parcel Number 1308/S/0069
Community Details
Overview
- Georgetown Subdivision
Pet Policy
- Dogs and Cats Allowed
Map
Source: Bright MLS
MLS Number: DCDC2213118
APN: 1308S-0069
- 3710 S St NW
- 3636 S St NW
- 1709 37th St NW
- 3728 R St NW
- 3622 S St NW
- 3723 Reservoir Rd NW
- 3703 Reservoir Rd NW
- 1600 37th St NW
- 1906 37th St NW
- 3819 T St NW
- 3729 Winfield Ln NW
- 3520 S St NW
- 3550 Whitehaven Pkwy NW
- 3930 Highwood Ct NW
- 1955 39th St NW
- 4044 Chancery Ct NW
- 1914 35th St NW
- 1683 35th St NW
- 1642 35th St NW
- 3418 Reservoir Rd NW
- 3725 Winfield Ln NW
- 3956 Georgetown Ct NW
- 3637 Winfield Ln NW
- 3927 Georgetown Ct NW
- 1711 35th St NW Unit 21
- 1813 35th St NW
- 1932 35th St NW
- 3308 R St NW
- 1647 34th St NW
- 2111 Wisconsin Ave NW Unit 314
- 1723 Wisconsin Ave NW Unit B
- 1723 Wisconsin Ave NW Unit C
- 2134 Wisconsin Ave NW
- 2134 Wisconsin Ave NW Unit 1
- 2134 Wisconsin Ave NW Unit 3
- 2134 Wisconsin Ave NW Unit 4
- 2134 Wisconsin Ave NW Unit 6
- 2140 Wisconsin Ave NW Unit 1
- 2101 Wisconsin Ave NW
- 2111 Wisconsin Ave NW Unit 420
