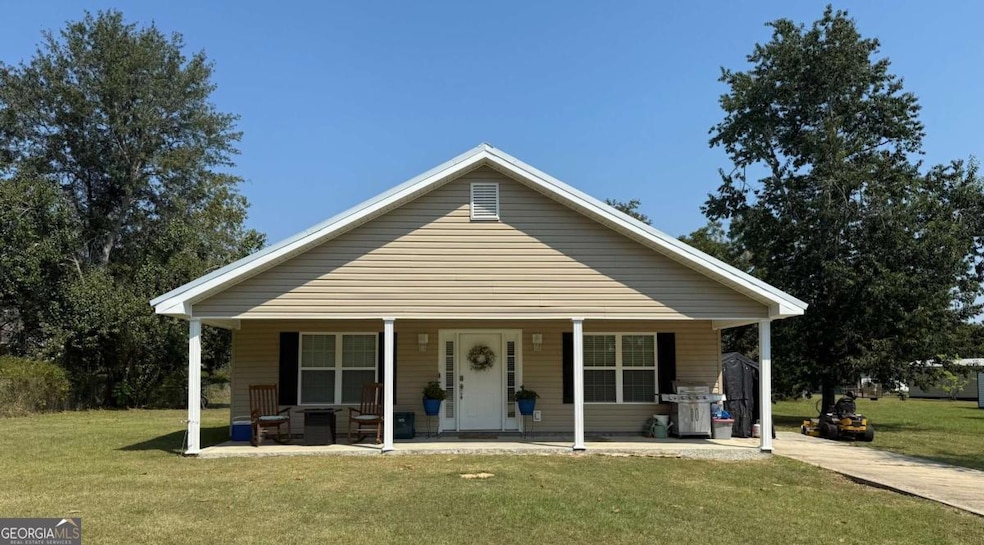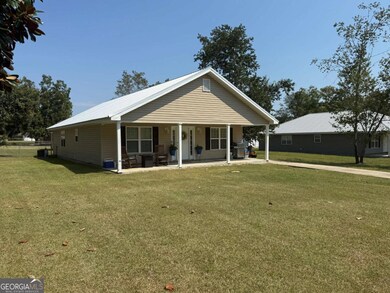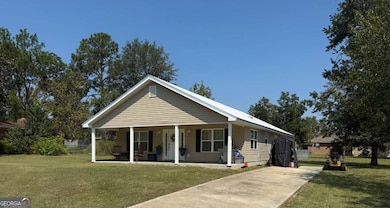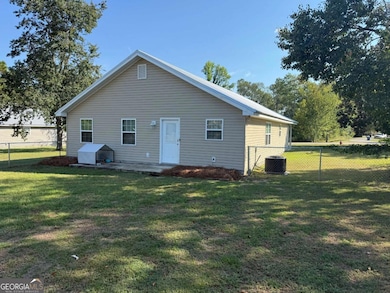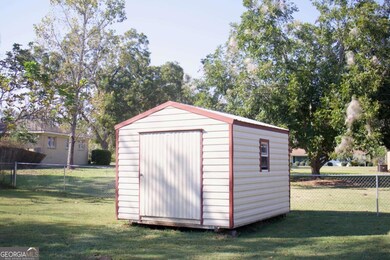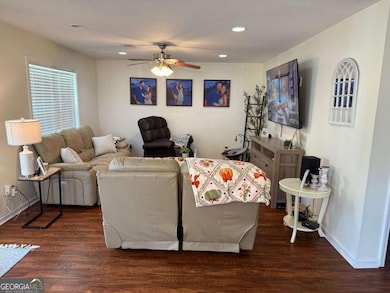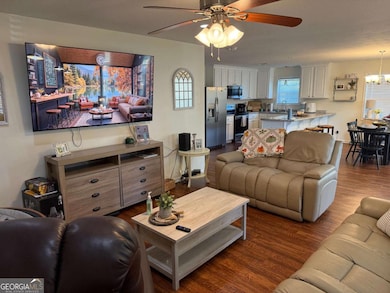1710 Aimwell Blvd Vidalia, GA 30474
Estimated payment $1,413/month
Total Views
6,965
3
Beds
2
Baths
--
Sq Ft
--
Price per Sq Ft
Highlights
- Deck
- Ranch Style House
- Country Kitchen
- J.D. Dickerson Primary School Rated A-
- No HOA
- Double Pane Windows
About This Home
Welcome to 1710 Aimwell Blvd! This charming 3-bedroom, 2-bath home offers 1,848 sq. ft. of comfortable living space in a convenient location close to shopping, dining, and everyday amenities. The open floor plan features generous living areas, a well-appointed kitchen, and plenty of natural light throughout. Enjoy the perfect blend of comfort and convenience with this move-in ready home in a desirable neighborhood. Don't miss your opportunity to make it yours! Call Jacob Mitchell to schedule a showing at 912-245-4897!
Home Details
Home Type
- Single Family
Est. Annual Taxes
- $2,112
Year Built
- Built in 2018
Lot Details
- 0.34 Acre Lot
Parking
- Parking Pad
Home Design
- Ranch Style House
- Traditional Architecture
- Metal Roof
- Vinyl Siding
Interior Spaces
- Ceiling Fan
- Double Pane Windows
- Family Room
- Vinyl Flooring
Kitchen
- Country Kitchen
- Dishwasher
Bedrooms and Bathrooms
- 3 Main Level Bedrooms
- 2 Full Bathrooms
Laundry
- Laundry Room
- Laundry in Hall
Outdoor Features
- Deck
- Patio
- Outbuilding
Schools
- Sally Dailey Meadows Elementary School
- J R Trippe Middle School
- Vidalia Comprehensive High School
Utilities
- Central Heating and Cooling System
- High Speed Internet
- Cable TV Available
Community Details
- No Home Owners Association
Map
Create a Home Valuation Report for This Property
The Home Valuation Report is an in-depth analysis detailing your home's value as well as a comparison with similar homes in the area
Home Values in the Area
Average Home Value in this Area
Tax History
| Year | Tax Paid | Tax Assessment Tax Assessment Total Assessment is a certain percentage of the fair market value that is determined by local assessors to be the total taxable value of land and additions on the property. | Land | Improvement |
|---|---|---|---|---|
| 2024 | $2,171 | $79,053 | $2,183 | $76,870 |
| 2023 | $2,165 | $77,161 | $2,183 | $74,978 |
| 2022 | $546 | $67,061 | $2,183 | $64,878 |
| 2021 | $558 | $58,899 | $2,183 | $56,716 |
| 2020 | $515 | $53,519 | $2,183 | $51,336 |
| 2019 | $515 | $53,519 | $2,183 | $51,336 |
| 2018 | $21 | $2,183 | $2,183 | $0 |
| 2017 | $21 | $2,183 | $2,183 | $0 |
| 2016 | $21 | $2,183 | $2,183 | $0 |
| 2015 | -- | $1,528 | $1,528 | $0 |
| 2014 | -- | $1,528 | $1,528 | $0 |
Source: Public Records
Property History
| Date | Event | Price | List to Sale | Price per Sq Ft | Prior Sale |
|---|---|---|---|---|---|
| 10/29/2025 10/29/25 | Price Changed | $235,000 | 0.0% | -- | |
| 10/27/2025 10/27/25 | Price Changed | $235,000 | -2.1% | $127 / Sq Ft | |
| 10/06/2025 10/06/25 | Price Changed | $240,000 | 0.0% | -- | |
| 09/29/2025 09/29/25 | Price Changed | $240,000 | -4.0% | $130 / Sq Ft | |
| 09/17/2025 09/17/25 | For Sale | $250,000 | 0.0% | -- | |
| 09/16/2025 09/16/25 | For Sale | $250,000 | +65.6% | $135 / Sq Ft | |
| 02/17/2021 02/17/21 | Sold | $151,000 | -0.7% | $82 / Sq Ft | View Prior Sale |
| 12/30/2020 12/30/20 | Pending | -- | -- | -- | |
| 12/10/2020 12/10/20 | For Sale | $152,000 | -- | $82 / Sq Ft |
Source: Georgia MLS
Purchase History
| Date | Type | Sale Price | Title Company |
|---|---|---|---|
| Warranty Deed | $151,000 | -- | |
| Warranty Deed | $16,000 | -- | |
| Warranty Deed | $11,000 | -- | |
| Warranty Deed | -- | -- | |
| Deed | $15,000 | -- | |
| Deed | -- | -- |
Source: Public Records
Mortgage History
| Date | Status | Loan Amount | Loan Type |
|---|---|---|---|
| Open | $148,265 | FHA |
Source: Public Records
Source: Georgia MLS
MLS Number: 10619308
APN: C14D-080
Nearby Homes
- 1704 Aimwell Rd
- 2006 Aimwell Rd Unit 1
- 2007 2007 Aimwell Rd
- 2103 Aimwell Rd
- 2306 Center Dr
- 800 Laurel Dr
- 1505 Ridgeway Dr
- 1616 Houston Dr
- 1716 Center Dr
- 1623 Houston Dr
- 807 Estroff Dr
- 804 Bloomfield Rd Unit 1
- 1407 N Cheney Dr
- 1206 Center Dr
- 00 Forest Hill Cir
- 709 Winona St
- 801 E 5th St
- 803 Bay St
- 507 E 7th St
- 1804 Anderson St
