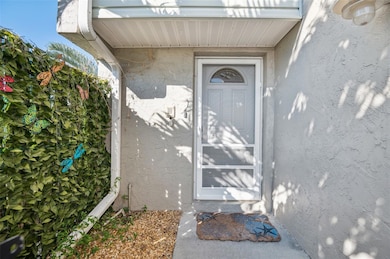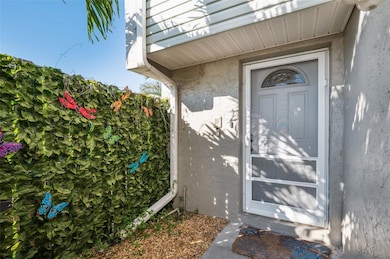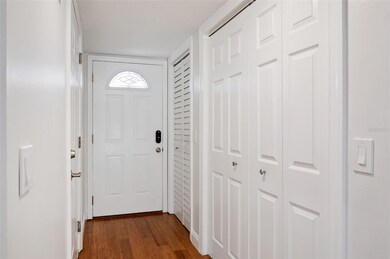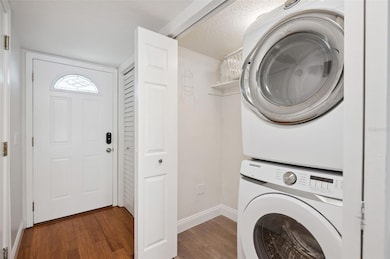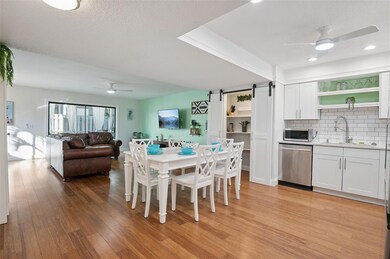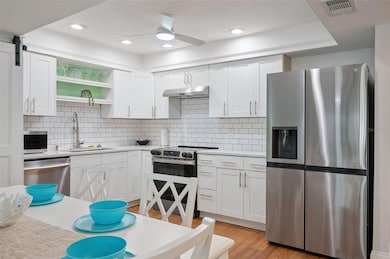1710 Atlantic St Unit 5E Melbourne Beach, FL 32951
Estimated payment $2,930/month
Highlights
- Beach Access
- Intracoastal View
- End Unit
- Melbourne Senior High School Rated A-
- Wood Flooring
- Family Room Off Kitchen
About This Home
Directly across the street from a private beach access, this recently renovated 2BR/2.5BA end-unit condo is the perfect blend of comfort, style, and coastal living. Enjoy brand-new appliances, fresh interior paint, a new AC system, and a 1-car private, epoxy-coated attached garage. The light and airy floor plan features two ensuite bedrooms with huge custom built-in closets, a beautifully updated coastal kitchen, new ceiling fans throughout, and a relaxing screened-in porch. Lots of storage throughout the home Rinse off after a day at the beach, unwind in your private outdoor space, and enjoy ocean breezes all year long. With an unbeatable location across from the ocean and a short walk into town, this home is ideal as a full-time residence, seasonal retreat, or income-producing rental.
Schedule your showing today!
Listing Agent
CENTURY 21 EDGE Brokerage Phone: 321-351-2121 License #3646040 Listed on: 11/29/2025
Property Details
Home Type
- Condominium
Est. Annual Taxes
- $4,988
Year Built
- Built in 1980
Lot Details
- End Unit
- South Facing Home
HOA Fees
- $416 Monthly HOA Fees
Parking
- 1 Car Attached Garage
- Garage Door Opener
- Guest Parking
Home Design
- Entry on the 1st floor
- Slab Foundation
- Shingle Roof
- Concrete Siding
Interior Spaces
- 1,575 Sq Ft Home
- 2-Story Property
- Ceiling Fan
- Window Treatments
- Sliding Doors
- Family Room Off Kitchen
- Living Room
- Dining Room
- Intracoastal Views
Kitchen
- Range with Range Hood
- Recirculated Exhaust Fan
- Microwave
- Freezer
- Ice Maker
- Dishwasher
- Disposal
Flooring
- Wood
- Laminate
Bedrooms and Bathrooms
- 2 Bedrooms
- Primary Bedroom Upstairs
- En-Suite Bathroom
- Walk-In Closet
- Single Vanity
- Bathtub with Shower
- Shower Only
Laundry
- Laundry closet
- Dryer
- Washer
Eco-Friendly Details
- Smoke Free Home
- Air Filters MERV Rating 10+
Outdoor Features
- Beach Access
Schools
- Manatee Elementary School
- John F. Kennedy Middle School
- Viera High School
Utilities
- Central Air
- Heat Pump System
- Vented Exhaust Fan
- Thermostat
- Electric Water Heater
- Cable TV Available
Listing and Financial Details
- Visit Down Payment Resource Website
- Tax Block 502
- Assessor Parcel Number 28 3808-00-502.5
Community Details
Overview
- Association fees include cable TV, insurance, internet, maintenance structure, ground maintenance, pest control, private road
- $254 Other Monthly Fees
- Mike Thelander Association, Phone Number (321) 242-9997
- Windjammer Twnhse Condo Ph III Subdivision
Pet Policy
- Pets up to 20 lbs
- 2 Pets Allowed
Map
Home Values in the Area
Average Home Value in this Area
Tax History
| Year | Tax Paid | Tax Assessment Tax Assessment Total Assessment is a certain percentage of the fair market value that is determined by local assessors to be the total taxable value of land and additions on the property. | Land | Improvement |
|---|---|---|---|---|
| 2025 | $5,242 | $326,450 | -- | -- |
| 2024 | $2,625 | $342,780 | -- | -- |
| 2023 | $2,625 | $207,400 | $0 | $0 |
| 2022 | $2,556 | $201,360 | $0 | $0 |
| 2021 | $2,630 | $195,500 | $0 | $0 |
| 2020 | $2,604 | $192,810 | $0 | $192,810 |
| 2019 | $2,664 | $192,810 | $0 | $192,810 |
| 2018 | $3,386 | $190,910 | $0 | $190,910 |
| 2017 | $2,571 | $142,750 | $0 | $142,750 |
| 2016 | $2,697 | $142,750 | $0 | $0 |
| 2015 | $2,758 | $142,750 | $0 | $0 |
| 2014 | $1,103 | $94,850 | $0 | $0 |
Property History
| Date | Event | Price | List to Sale | Price per Sq Ft | Prior Sale |
|---|---|---|---|---|---|
| 11/29/2025 11/29/25 | For Sale | $400,000 | -3.6% | $254 / Sq Ft | |
| 07/15/2024 07/15/24 | Sold | $415,000 | -2.4% | $216 / Sq Ft | View Prior Sale |
| 05/21/2024 05/21/24 | For Sale | $425,000 | +3.7% | $222 / Sq Ft | |
| 02/24/2023 02/24/23 | Sold | $410,000 | -6.8% | $260 / Sq Ft | View Prior Sale |
| 02/08/2023 02/08/23 | Pending | -- | -- | -- | |
| 01/27/2023 01/27/23 | Price Changed | $440,000 | -3.3% | $279 / Sq Ft | |
| 01/18/2023 01/18/23 | Price Changed | $455,000 | -3.2% | $289 / Sq Ft | |
| 01/05/2023 01/05/23 | For Sale | $470,000 | -- | $298 / Sq Ft |
Purchase History
| Date | Type | Sale Price | Title Company |
|---|---|---|---|
| Warranty Deed | $415,000 | Precise Title | |
| Warranty Deed | $415,000 | Precise Title | |
| Warranty Deed | $410,000 | Dockside Title | |
| Warranty Deed | $219,000 | Supreme Title Co Llc | |
| Warranty Deed | -- | None Available | |
| Quit Claim Deed | -- | -- | |
| Warranty Deed | $93,000 | -- | |
| Warranty Deed | -- | -- |
Mortgage History
| Date | Status | Loan Amount | Loan Type |
|---|---|---|---|
| Previous Owner | $208,050 | New Conventional | |
| Previous Owner | $35,000 | No Value Available | |
| Previous Owner | $49,000 | New Conventional |
Source: Stellar MLS
MLS Number: S5139378
APN: 28-38-08-00-00502.5-0000.00
- 1702 Atlantic St Unit 1C
- 204 Cherry Dr
- 1603 Atlantic St
- 218 Cherry Dr
- 2101 Atlantic St Unit 531
- 2050 Atlantic St Unit 323
- 1850 Atlantic St Unit 111
- 303 Surf Rd
- 2007 Oak St
- 2207 Atlantic St Unit 826
- 2207 Atlantic St Unit 825
- 398 Riverview Ln
- 2105 Barracuda Ave
- 2060 Bonita Ave
- 407 Driftwood Ave
- 2016 S River Rd
- 1101 River Rd
- 514 Avenue A
- 411 Oak St
- 400 Colony St
- 1905 Redwood Ave
- 2101 Atlantic St Unit 512
- 2150 Atlantic St Unit 414
- 2050 Atlantic St Unit 315
- 2108 Rosewood Dr
- 1407 Atlantic St
- 453 Dolphin St
- 1103 Orange St
- 2175 Barracuda Ave
- 419 Ocean Ave Unit 206
- 405 Sunset Blvd
- 444 Norwich Ln Unit 201
- 2796 Glory Cir
- 1318 S Miramar Ave Unit 208
- 225 Strand Dr Unit 404
- 3031 Hafen Ln Unit ID1074146P
- 3031 Hafen Ln Unit ID1074133P
- 3031 Hafen Ln Unit ID1074147P
- 3031 Hafen Ln Unit 303
- 3037 S Hwy A1a Unit 2

