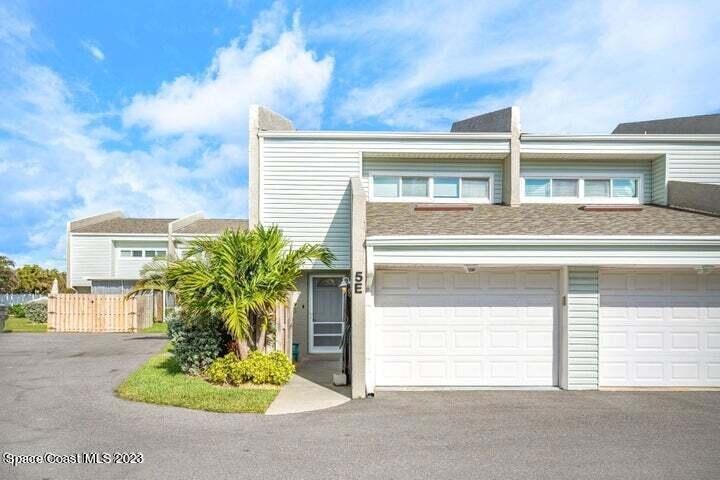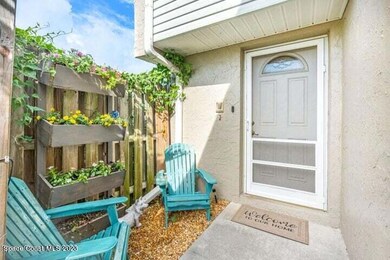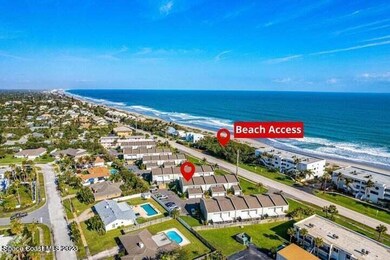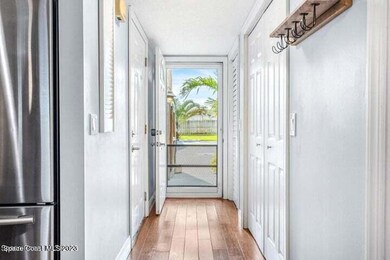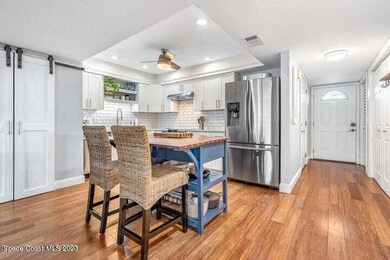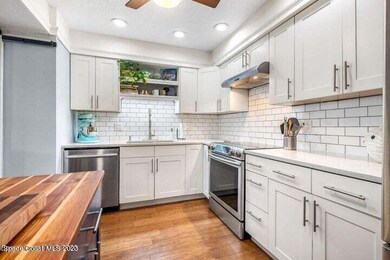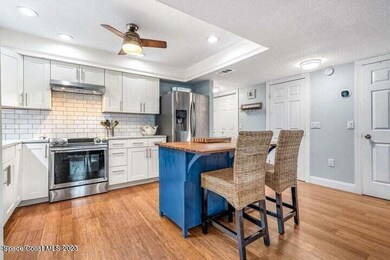
1710 Atlantic St Unit 5E Melbourne Beach, FL 32951
Melbourne Beach NeighborhoodHighlights
- Open Floorplan
- Corner Lot
- 1 Car Attached Garage
- Gemini Elementary School Rated A-
- Screened Porch
- Eat-In Kitchen
About This Home
As of July 2024Situated in the heart of prestigious Melbourne Beach on west side of A1A, this end unit town home style condo is directly across the street from a private beach access. Best location in the Windjammer as it is the furthest west from A1A and adjoins green space. You will be struck by how large, light and bright this recently remodeled home is. Open floor plan on the first floor plus private patio and courtyard area. Lots of storage both upstairs and down. The second story has 2 very spacious master suites offering good sized bathrooms and huge walk in closets; one with California -style design. This home comes with a private attached garage plus one designated parking spot. Catch the direct ocean breezes from your screened in back porch! Walk into town in just minutes. You will love your desireable Melbourne Beach home/second home/income property! Note: tenants must be approved by HOA. Come take a look today before it is gone!
Last Agent to Sell the Property
RE/MAX Aerospace Realty License #3055756 Listed on: 05/21/2024

Townhouse Details
Home Type
- Townhome
Est. Annual Taxes
- $2,625
Year Built
- Built in 1980 | Remodeled
Lot Details
- 3,485 Sq Ft Lot
- Property fronts a state road
- South Facing Home
HOA Fees
- $406 Monthly HOA Fees
Parking
- 1 Car Attached Garage
Home Design
- Shingle Roof
- Concrete Siding
- Block Exterior
- Asphalt
- Stucco
Interior Spaces
- 1,918 Sq Ft Home
- 2-Story Property
- Open Floorplan
- Ceiling Fan
- Screened Porch
- Vinyl Flooring
Kitchen
- Eat-In Kitchen
- Electric Oven
- Electric Range
- Microwave
- Dishwasher
Bedrooms and Bathrooms
- 2 Bedrooms
- Split Bedroom Floorplan
- Walk-In Closet
- Shower Only
Laundry
- Laundry in unit
- Dryer
- Washer
Home Security
Schools
- Gemini Elementary School
- Hoover Middle School
- Melbourne High School
Utilities
- Central Heating and Cooling System
- Cable TV Available
Listing and Financial Details
- Assessor Parcel Number 28-38-08-00-502.5
Community Details
Overview
- Association fees include cable TV, internet, pest control
- Nexus Real Estate Asc. Association, Phone Number (321) 242-2900
- Windjammer Townhouses Condo Ph Iii Subdivision
- Maintained Community
Pet Policy
- Pets Allowed
- Pet Size Limit
Security
- Fire and Smoke Detector
Ownership History
Purchase Details
Home Financials for this Owner
Home Financials are based on the most recent Mortgage that was taken out on this home.Purchase Details
Home Financials for this Owner
Home Financials are based on the most recent Mortgage that was taken out on this home.Purchase Details
Home Financials for this Owner
Home Financials are based on the most recent Mortgage that was taken out on this home.Purchase Details
Purchase Details
Purchase Details
Home Financials for this Owner
Home Financials are based on the most recent Mortgage that was taken out on this home.Purchase Details
Home Financials for this Owner
Home Financials are based on the most recent Mortgage that was taken out on this home.Similar Homes in Melbourne Beach, FL
Home Values in the Area
Average Home Value in this Area
Purchase History
| Date | Type | Sale Price | Title Company |
|---|---|---|---|
| Warranty Deed | $415,000 | Precise Title | |
| Warranty Deed | $410,000 | Dockside Title | |
| Warranty Deed | $219,000 | Supreme Title Co Llc | |
| Warranty Deed | -- | None Available | |
| Quit Claim Deed | -- | -- | |
| Warranty Deed | $93,000 | -- | |
| Warranty Deed | -- | -- |
Mortgage History
| Date | Status | Loan Amount | Loan Type |
|---|---|---|---|
| Previous Owner | $207,000 | New Conventional | |
| Previous Owner | $208,050 | New Conventional | |
| Previous Owner | $100,000 | Credit Line Revolving | |
| Previous Owner | $35,000 | No Value Available | |
| Previous Owner | $49,000 | New Conventional |
Property History
| Date | Event | Price | Change | Sq Ft Price |
|---|---|---|---|---|
| 07/14/2025 07/14/25 | Price Changed | $409,987 | -2.4% | $260 / Sq Ft |
| 06/11/2025 06/11/25 | For Sale | $419,987 | +1.2% | $267 / Sq Ft |
| 07/15/2024 07/15/24 | Sold | $415,000 | -2.4% | $216 / Sq Ft |
| 05/21/2024 05/21/24 | For Sale | $425,000 | +3.7% | $222 / Sq Ft |
| 02/24/2023 02/24/23 | Sold | $410,000 | -6.8% | $260 / Sq Ft |
| 02/08/2023 02/08/23 | Pending | -- | -- | -- |
| 01/27/2023 01/27/23 | Price Changed | $440,000 | -3.3% | $279 / Sq Ft |
| 01/18/2023 01/18/23 | Price Changed | $455,000 | -3.2% | $289 / Sq Ft |
| 01/05/2023 01/05/23 | For Sale | $470,000 | -- | $298 / Sq Ft |
Tax History Compared to Growth
Tax History
| Year | Tax Paid | Tax Assessment Tax Assessment Total Assessment is a certain percentage of the fair market value that is determined by local assessors to be the total taxable value of land and additions on the property. | Land | Improvement |
|---|---|---|---|---|
| 2023 | $2,625 | $207,400 | $0 | $0 |
| 2022 | $2,556 | $201,360 | $0 | $0 |
| 2021 | $2,630 | $195,500 | $0 | $0 |
| 2020 | $2,604 | $192,810 | $0 | $192,810 |
| 2019 | $2,664 | $192,810 | $0 | $192,810 |
| 2018 | $3,386 | $190,910 | $0 | $190,910 |
| 2017 | $2,571 | $142,750 | $0 | $142,750 |
| 2016 | $2,697 | $142,750 | $0 | $0 |
| 2015 | $2,758 | $142,750 | $0 | $0 |
| 2014 | $1,103 | $94,850 | $0 | $0 |
Agents Affiliated with this Home
-
Thomas Nickley

Seller's Agent in 2025
Thomas Nickley
KELLER WILLIAMS REALTY AT THE PARKS
(321) 945-1152
723 Total Sales
-
Eleanor Armstrong

Seller Co-Listing Agent in 2025
Eleanor Armstrong
KELLER WILLIAMS REALTY AT THE PARKS
(760) 221-2477
42 Total Sales
-
Karla Bress

Seller's Agent in 2024
Karla Bress
RE/MAX
(321) 302-6368
6 in this area
73 Total Sales
-
Bonnie Scalero

Buyer's Agent in 2024
Bonnie Scalero
Real Estate Solutions
(321) 917-2002
6 in this area
105 Total Sales
-
Robert Scalero
R
Buyer Co-Listing Agent in 2024
Robert Scalero
Real Estate Solutions
(321) 917-2002
1 in this area
2 Total Sales
-
Christine George

Seller's Agent in 2023
Christine George
Blue Marlin Real Estate
(407) 494-9144
2 in this area
176 Total Sales
Map
Source: Space Coast MLS (Space Coast Association of REALTORS®)
MLS Number: 1014498
APN: 28-38-08-00-00502.5-0000.00
- 1708 Atlantic St Unit 4F
- 1700 Atlantic St Unit 1
- 1700 Atlantic St Unit 12
- 1700 Atlantic St Unit 7
- 204 Cherry Dr
- 1603 Atlantic St
- 203 6th Ave Unit 9
- 2103 Redwood Ave
- 2101 Atlantic St Unit 531
- 218 Cherry Dr
- 1850 Atlantic St Unit 123
- 2204 Rosewood Dr
- 2007 Oak St
- 2207 Atlantic St Unit 825
- 2207 Atlantic St Unit 826
- 231 5th Ave
- 1350 Atlantic St Unit 9
- 396 Dolphin St
- 210 1st Ave
- 2235 Sea Horse Dr
