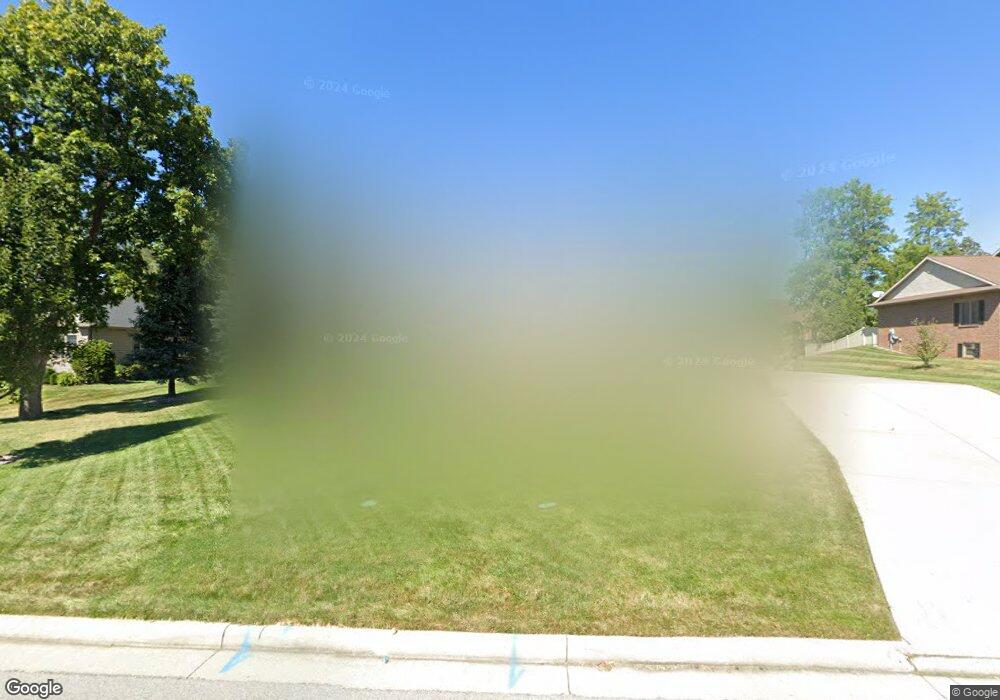1710 Bay Hill Dr Findlay, OH 45840
Estimated Value: $467,867 - $545,000
4
Beds
1
Bath
2,971
Sq Ft
$171/Sq Ft
Est. Value
About This Home
This home is located at 1710 Bay Hill Dr, Findlay, OH 45840 and is currently estimated at $508,967, approximately $171 per square foot. 1710 Bay Hill Dr is a home located in Hancock County with nearby schools including Liberty-Benton Elementary School, Liberty-Benton Middle School, and Liberty-Benton High School.
Ownership History
Date
Name
Owned For
Owner Type
Purchase Details
Closed on
Jul 7, 2016
Sold by
Tiell Brendon J and Tiell Stephanie L
Bought by
Matthes Charles J and Matthes Jennifer L
Current Estimated Value
Home Financials for this Owner
Home Financials are based on the most recent Mortgage that was taken out on this home.
Original Mortgage
$244,000
Interest Rate
3.66%
Mortgage Type
New Conventional
Purchase Details
Closed on
Aug 27, 2010
Sold by
Robinson Thomas J and Robinson Alyssa L
Bought by
Tiell Brendon J and Tiell Stephanie L
Home Financials for this Owner
Home Financials are based on the most recent Mortgage that was taken out on this home.
Original Mortgage
$279,000
Interest Rate
4.6%
Mortgage Type
New Conventional
Create a Home Valuation Report for This Property
The Home Valuation Report is an in-depth analysis detailing your home's value as well as a comparison with similar homes in the area
Home Values in the Area
Average Home Value in this Area
Purchase History
| Date | Buyer | Sale Price | Title Company |
|---|---|---|---|
| Matthes Charles J | $305,000 | Mid Am Title Agency | |
| Tiell Brendon J | $310,000 | Mid Am Title |
Source: Public Records
Mortgage History
| Date | Status | Borrower | Loan Amount |
|---|---|---|---|
| Closed | Matthes Charles J | $244,000 | |
| Closed | Tiell Brendon J | $279,000 |
Source: Public Records
Tax History Compared to Growth
Tax History
| Year | Tax Paid | Tax Assessment Tax Assessment Total Assessment is a certain percentage of the fair market value that is determined by local assessors to be the total taxable value of land and additions on the property. | Land | Improvement |
|---|---|---|---|---|
| 2024 | $4,689 | $126,140 | $23,880 | $102,260 |
| 2023 | $4,578 | $126,140 | $23,880 | $102,260 |
| 2022 | $4,533 | $126,140 | $23,880 | $102,260 |
| 2021 | $4,485 | $110,160 | $23,880 | $86,280 |
| 2020 | $4,523 | $110,160 | $23,880 | $86,280 |
| 2019 | $4,340 | $110,160 | $23,880 | $86,280 |
| 2018 | $3,587 | $100,510 | $15,920 | $84,590 |
| 2017 | $3,701 | $100,510 | $15,920 | $84,590 |
| 2016 | $3,586 | $100,510 | $15,920 | $84,590 |
| 2015 | $4,071 | $111,170 | $14,400 | $96,770 |
| 2014 | $4,108 | $111,170 | $14,400 | $96,770 |
| 2012 | $4,290 | $111,170 | $14,400 | $96,770 |
Source: Public Records
Map
Nearby Homes
- 6535 Silver Lake Dr
- 1405 Cypress Lake
- 3106 Saddlebrook
- 0 County Road 95 Unit 6097574
- 3018 Gleneagle Dr
- 0 County Road 140
- 933 Laurel Ln
- 1310 Muirfield Dr
- 0 Rock Candy Rd Or Bushwillow Dr Unit Lot 173
- 0 Bushwillow Dr Or Rock Candy Rd Unit Lot 157
- 0 Rock Candy Rd Unit Lot 159
- 0 Rock Candy Rd Unit Lot 170
- 0 Rock Candy Rd Unit Lot 172 206819
- 0 Rock Candy Rd Unit Lot 162
- 0 Rock Candy Rd Unit Lot 171
- 0 Rock Candy Rd Unit Lot 168
- 0 Bearcat Way Or Rock Candy Rd Unit Lot 167
- 925 W Melrose Ave
- 905 W Melrose Ave
- 9960 W Us Route 224
- 1718 Bay Hill Dr
- 1702 Bay Hill Dr
- 1709 Pinehurst Dr
- 1701 Pinehurst Dr
- 1717 Pinehurst Dr
- 1709 Bay Hill Dr
- 1717 Bay Hill Dr
- 1726 Bay Hill Dr
- 1628 Bay Hill Dr
- 1701 Bay Hill Dr
- 1631 Pinehurst Dr
- 1725 Pinehurst Dr
- 0 Firestone Dr Unit 6040150
- 0 Firestone Dr Unit 6083947
- 0 Firestone Dr Unit H139520
- 69 Firestone Dr
- 68 Firestone Dr
- 67 Firestone Dr
- 0 Firestone Dr Unit 6040140
- 0 Firestone Dr Unit Lot 69 6040150
