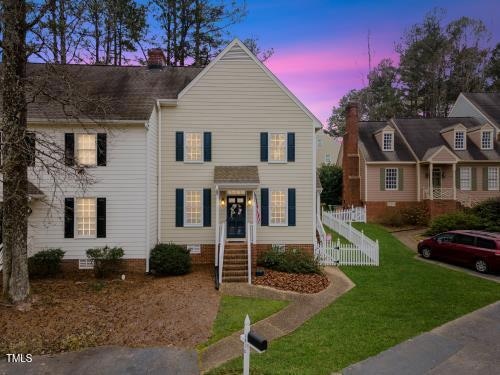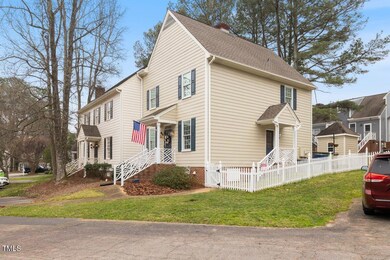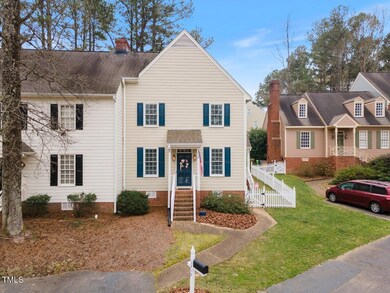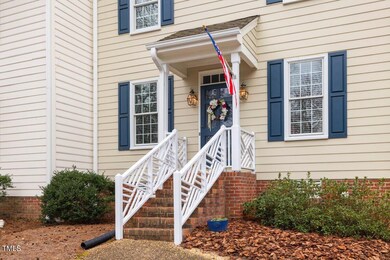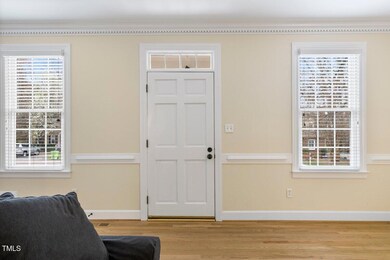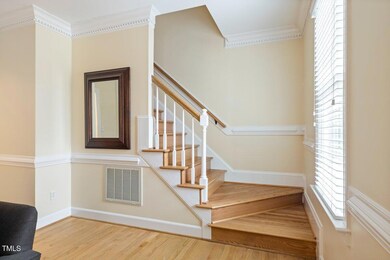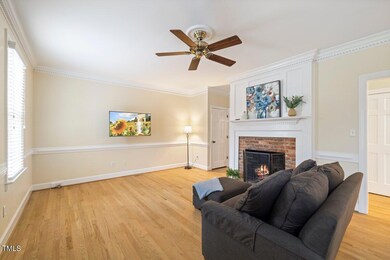
1710 Berwickshire Cir Raleigh, NC 27615
Highlights
- Two Primary Bedrooms
- Deck
- Wood Flooring
- West Millbrook Middle School Rated A-
- Traditional Architecture
- End Unit
About This Home
As of April 2025Welcome to this Charming Townhome in a established neighborhood! You can have it all! Including the white picket fence! Discover modern living with a hint of tradition in this beautifully updated home that includes a private deck for relaxing! Prime Location in North Raleigh! Just Minutes to 540 for an easier commute to anywhere! Plenty of shopping and restaurants are at your fingertips! This home boast beautiful hardwood floors throughout, gorgeous kitchen with stainless, upgraded cabinets, and granite too! All bathrooms are to die for! Lots of closet space and incredible woodwork detail! There are too many other upgrades to list here! You have to see it to believe it! This home is in pristine condition and has been meticulously maintained. Showings start Thursday, March 27th! Do not Hesitate! This one will not last long!
Last Agent to Sell the Property
Long & Foster Real Estate INC/Raleigh License #246608 Listed on: 03/27/2025

Townhouse Details
Home Type
- Townhome
Est. Annual Taxes
- $2,561
Year Built
- Built in 1985 | Remodeled
Lot Details
- 1,742 Sq Ft Lot
- Property fronts a private road
- End Unit
- 1 Common Wall
- Gated Home
- Partially Fenced Property
- Wood Fence
- Landscaped
HOA Fees
- $3 Monthly HOA Fees
Home Design
- Traditional Architecture
- Williamsburg Architecture
- Brick Foundation
- Shingle Roof
- Masonite
Interior Spaces
- 1,607 Sq Ft Home
- 2-Story Property
- Woodwork
- Crown Molding
- Smooth Ceilings
- Ceiling Fan
- Chandelier
- Gas Log Fireplace
- Fireplace Features Masonry
- Blinds
- Family Room with Fireplace
- Dining Room
- Pull Down Stairs to Attic
Kitchen
- Built-In Gas Range
- Microwave
- Dishwasher
- Stainless Steel Appliances
- Kitchen Island
- Granite Countertops
- Disposal
Flooring
- Wood
- Ceramic Tile
Bedrooms and Bathrooms
- 2 Bedrooms
- Double Master Bedroom
- Walk-In Closet
- Separate Shower in Primary Bathroom
- Bathtub with Shower
Laundry
- Laundry in Hall
- Laundry on upper level
- Washer and Dryer
Basement
- Sump Pump
- French Drain
- Crawl Space
Home Security
Parking
- 2 Parking Spaces
- Assigned Parking
Outdoor Features
- Deck
- Rain Gutters
- Side Porch
Schools
- North Ridge Elementary School
- West Millbrook Middle School
- Millbrook High School
Utilities
- Central Heating and Cooling System
- Heat Pump System
- Natural Gas Connected
- High Speed Internet
- Cable TV Available
Listing and Financial Details
- Assessor Parcel Number 1718516437
Community Details
Overview
- Association fees include road maintenance
- Thorpshire Farm HOA, Phone Number (919) 801-3459
- Quarter Path Village HOA
- Quarterpath Village Subdivision
- Maintained Community
Security
- Carbon Monoxide Detectors
- Fire and Smoke Detector
Ownership History
Purchase Details
Home Financials for this Owner
Home Financials are based on the most recent Mortgage that was taken out on this home.Purchase Details
Purchase Details
Home Financials for this Owner
Home Financials are based on the most recent Mortgage that was taken out on this home.Purchase Details
Home Financials for this Owner
Home Financials are based on the most recent Mortgage that was taken out on this home.Similar Homes in Raleigh, NC
Home Values in the Area
Average Home Value in this Area
Purchase History
| Date | Type | Sale Price | Title Company |
|---|---|---|---|
| Warranty Deed | $370,000 | None Listed On Document | |
| Warranty Deed | $370,000 | None Listed On Document | |
| Interfamily Deed Transfer | -- | None Available | |
| Warranty Deed | $125,000 | -- | |
| Interfamily Deed Transfer | -- | -- |
Mortgage History
| Date | Status | Loan Amount | Loan Type |
|---|---|---|---|
| Previous Owner | $112,000 | New Conventional | |
| Previous Owner | $117,000 | New Conventional | |
| Previous Owner | $123,000 | Unknown | |
| Previous Owner | $85,000 | Unknown | |
| Previous Owner | $39,800 | Credit Line Revolving | |
| Previous Owner | $31,400 | Credit Line Revolving | |
| Previous Owner | $100,000 | No Value Available | |
| Previous Owner | $43,500 | Credit Line Revolving | |
| Previous Owner | $112,200 | No Value Available | |
| Closed | $15,000 | No Value Available |
Property History
| Date | Event | Price | Change | Sq Ft Price |
|---|---|---|---|---|
| 04/14/2025 04/14/25 | Sold | $370,000 | -1.3% | $230 / Sq Ft |
| 03/29/2025 03/29/25 | Pending | -- | -- | -- |
| 03/27/2025 03/27/25 | For Sale | $375,000 | -- | $233 / Sq Ft |
Tax History Compared to Growth
Tax History
| Year | Tax Paid | Tax Assessment Tax Assessment Total Assessment is a certain percentage of the fair market value that is determined by local assessors to be the total taxable value of land and additions on the property. | Land | Improvement |
|---|---|---|---|---|
| 2024 | $2,561 | $292,607 | $70,000 | $222,607 |
| 2023 | $2,274 | $206,786 | $55,000 | $151,786 |
| 2022 | $2,114 | $206,786 | $55,000 | $151,786 |
| 2021 | $2,032 | $206,786 | $55,000 | $151,786 |
| 2020 | $1,995 | $206,786 | $55,000 | $151,786 |
| 2019 | $1,823 | $155,584 | $34,000 | $121,584 |
| 2018 | $1,720 | $155,584 | $34,000 | $121,584 |
| 2017 | $1,639 | $155,584 | $34,000 | $121,584 |
| 2016 | -- | $155,584 | $34,000 | $121,584 |
| 2015 | $1,621 | $154,606 | $34,000 | $120,606 |
| 2014 | -- | $154,606 | $34,000 | $120,606 |
Agents Affiliated with this Home
-
Lisa Kaylor

Seller's Agent in 2025
Lisa Kaylor
Long & Foster Real Estate INC/Raleigh
(919) 523-0920
37 Total Sales
-
Don Baucom

Buyer's Agent in 2025
Don Baucom
Aimee Anderson & Associates
(910) 391-4884
13 Total Sales
Map
Source: Doorify MLS
MLS Number: 10084326
APN: 1718.19-51-6437-000
- 1609 Falls Ct
- 1604 Acer Ct
- 8909 Creekstone Ct Unit 11
- 1304 Sandpiper Ct
- 7809 Haymarket Ln
- 1500 Favorwood Ct
- 2408 Deanwood Dr
- 8532 Swarthmore Dr
- 8821 Campfire Trail
- 2441 Deanwood Dr
- 7516 Wingfoot Dr
- 2301 Lemuel Dr
- 2709 Iman Dr
- 7716 Fiesta Way
- 1404 Rock Dam Ct
- 2324 Dahlgreen Rd
- 2309 Clerestory Place
- 8640 Swarthmore Dr
- 7516 Grist Mill Rd
- 2216 Gresham Lake Rd
