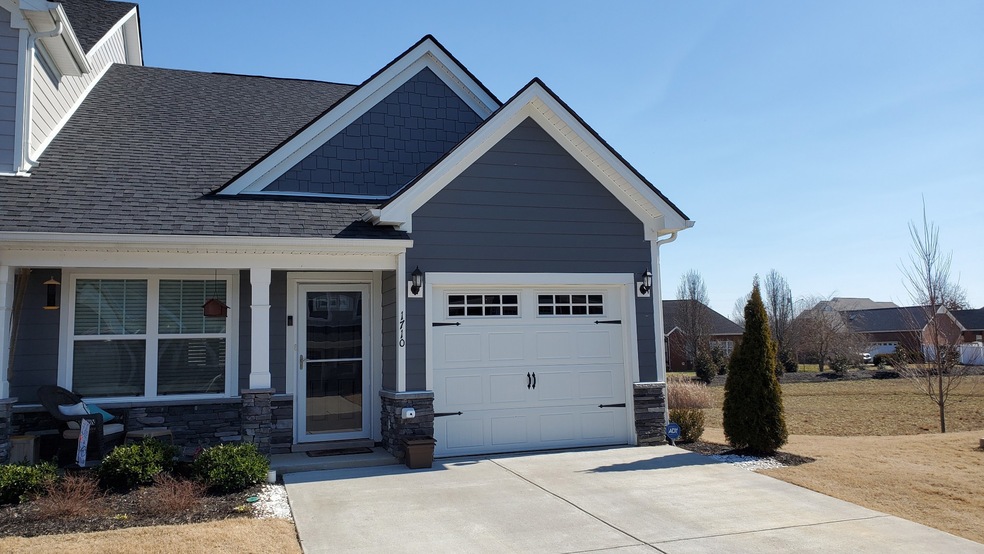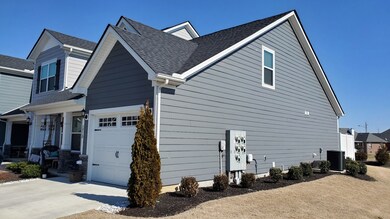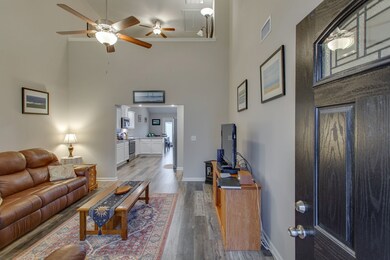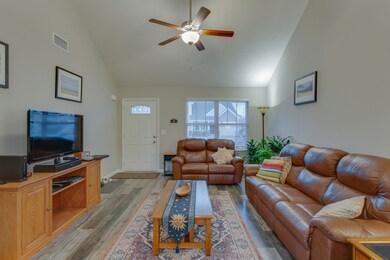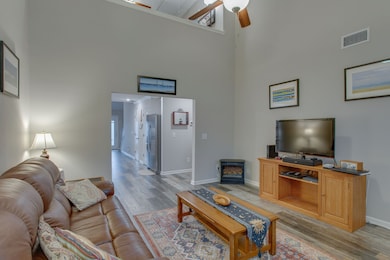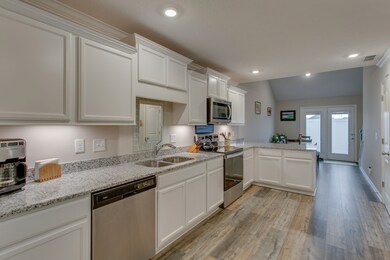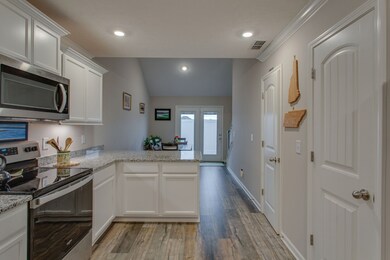
1710 Calypso Dr Murfreesboro, TN 37128
Estimated Value: $329,624 - $357,000
Highlights
- End Unit
- Great Room
- Walk-In Closet
- Overall Creek Elementary School Rated A-
- 1 Car Attached Garage
- Cooling Available
About This Home
As of April 2022Like new end unit 2 bedroom 2.5 bath town home w/Owners bedroom on 1st floor, Granite counter tops, Stainless steel appliances to include refrigerator . Living room with high ceilings ,The stairs off the dining room lead up to a loft and the second bedroom with Full bath, Large patio with privacy fence , Located close to all Blackman schools, The Avenue shopping stores, St Thomas Hospital and Easy access to I-24 and 840, Washer & Dryer Remain
Last Listed By
Benchmark Realty, LLC Brokerage Phone: 6155221287 License #303086 Listed on: 02/24/2022

Townhouse Details
Home Type
- Townhome
Est. Annual Taxes
- $1,545
Year Built
- Built in 2020
Lot Details
- End Unit
- Privacy Fence
HOA Fees
- $153 Monthly HOA Fees
Parking
- 1 Car Attached Garage
- Driveway
- Parking Lot
Home Design
- Slab Foundation
- Asphalt Roof
- Stone Siding
Interior Spaces
- 1,487 Sq Ft Home
- Property has 2 Levels
- Ceiling Fan
- Great Room
- Combination Dining and Living Room
- Interior Storage Closet
Kitchen
- Microwave
- Dishwasher
- Disposal
Flooring
- Carpet
- Laminate
- Vinyl
Bedrooms and Bathrooms
- 2 Bedrooms | 1 Main Level Bedroom
- Walk-In Closet
Laundry
- Dryer
- Washer
Outdoor Features
- Patio
Schools
- Blackman Elementary School
- Blackman Middle School
- Blackman High School
Utilities
- Cooling Available
- Central Heating
- Underground Utilities
Community Details
- Association fees include exterior maintenance, ground maintenance, insurance, trash
- Wilkerson Downs Prd Subdivision
Listing and Financial Details
- Assessor Parcel Number 078 04504 R0121598
Ownership History
Purchase Details
Home Financials for this Owner
Home Financials are based on the most recent Mortgage that was taken out on this home.Similar Homes in Murfreesboro, TN
Home Values in the Area
Average Home Value in this Area
Purchase History
| Date | Buyer | Sale Price | Title Company |
|---|---|---|---|
| Faist James David | $231,181 | None Available |
Mortgage History
| Date | Status | Borrower | Loan Amount |
|---|---|---|---|
| Open | Cothron Jackie Lynn | $329,800 | |
| Closed | Faist James David | $155,000 |
Property History
| Date | Event | Price | Change | Sq Ft Price |
|---|---|---|---|---|
| 04/07/2022 04/07/22 | Sold | $340,000 | +3.0% | $229 / Sq Ft |
| 02/26/2022 02/26/22 | Pending | -- | -- | -- |
| 02/24/2022 02/24/22 | For Sale | -- | -- | -- |
| 02/21/2022 02/21/22 | For Sale | -- | -- | -- |
| 02/16/2022 02/16/22 | For Sale | $330,000 | -- | $222 / Sq Ft |
Tax History Compared to Growth
Tax History
| Year | Tax Paid | Tax Assessment Tax Assessment Total Assessment is a certain percentage of the fair market value that is determined by local assessors to be the total taxable value of land and additions on the property. | Land | Improvement |
|---|---|---|---|---|
| 2024 | $1,969 | $69,625 | $3,125 | $66,500 |
| 2023 | $1,306 | $69,625 | $3,125 | $66,500 |
| 2022 | $1,125 | $69,625 | $3,125 | $66,500 |
| 2021 | $1,089 | $49,075 | $3,125 | $45,950 |
Agents Affiliated with this Home
-
John Ehlers

Seller's Agent in 2022
John Ehlers
Benchmark Realty, LLC
(615) 522-1287
25 in this area
62 Total Sales
Map
Source: Realtracs
MLS Number: 2358736
APN: 078-045.04-C-091
- 4713 Pompano Ln
- 1626 Calcutta Dr
- 1619 Calypso Dr
- 4204 Gandalf Ln
- 4805 Silvosa St
- 1740 Frodo Way
- 1768 Frodo Way
- 1735 Lannister Ave
- 4336 Pender Ct
- 1021 Julian Way
- 1706 Lone Jack Ln
- 1710 Lone Jack Ln
- 4376 Pretoria Run
- 4437 Chusto Dr NE
- 4313 Puckett Creek Crossing
- 2834 Chaudoin Ct
- 2826 Chaudoin Ct
- 4424 Rubicon Dr
- 2814 Chaudoin Ct
- 2819 Chaudoin Ct
- 1710 Calypso Dr
- 1710 Calypso Dr Unit 91
- 1710 Calypso Dr Unit 91
- 1712 Calypso Dr Unit 90
- 1714 Calypso Dr Unit 89
- 1716 Calypso Dr
- 1718 Calypso Dr
- 1718 Calypso Dr Unit 87
- 1703 Calypso Dr
- 1703 Calypso Dr Unit 63
- 1715 Calypso Drive Lot 68 Unit 68
- 1711 Calypso Dr Unit 67
- 1717 Calypso Dr
- 1717 Calypso Dr Unit 69
- 1719 Calypso Dr
- 1707 Calypso Drive Lot 65 Unit 65
- 1705 Calypso Drive Lot 64 Unit 64
- 1709 Calypso Drive Lot 66 Unit 66
- 1719 Calypso Drive Lot 70 Unit 70
- 1721 Calypso Drive Lot 71 Unit 71
