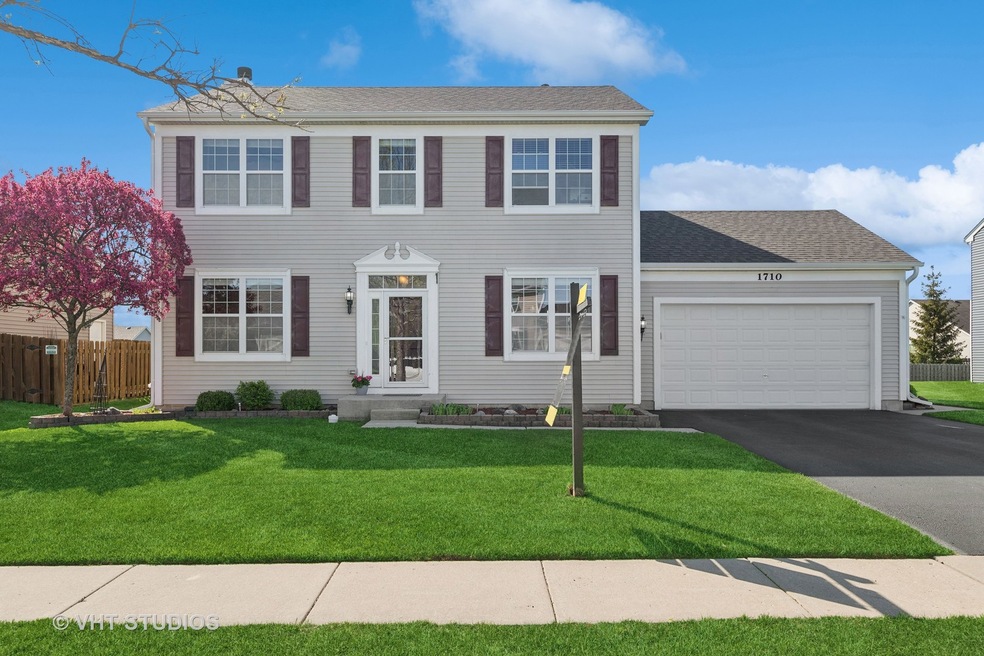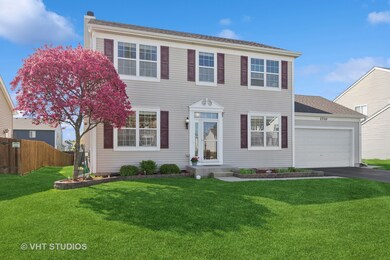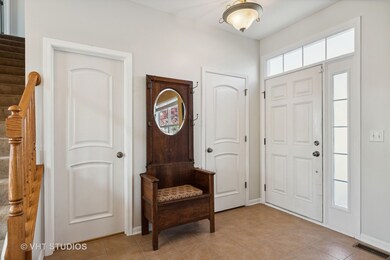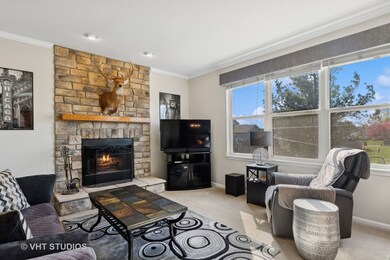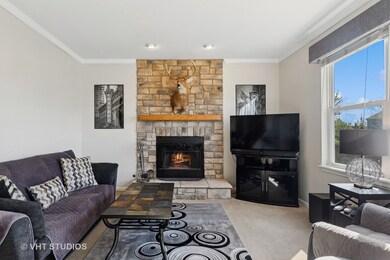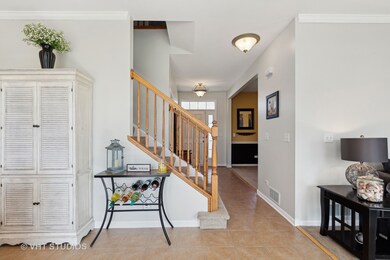
1710 Cashel Ln McHenry, IL 60050
Highlights
- Colonial Architecture
- Property is near a park
- Formal Dining Room
- McHenry Community High School - Upper Campus Rated A-
- Loft
- 2 Car Attached Garage
About This Home
As of June 2024All offers will be reviewed today after 2:00 pm. Spring is here and what a better way to spend your evenings than around a firepit on the patio with friends !! This fabulous home boasts 3 bedrooms with a loft and 2 1/2 baths. Upon entering your new home there's a flex room to the left than can be a dining room, living room or a den. The family room is equipped with a wood burning fireplace and overlooks the kitchen. Your dream kitchen awaits you with a center island, 42" cabinets, stone backsplace, drop lights, can lights, crown molding, corian counters and a pantry. The upper level has 3 bedrooms and a loft ~ the owners suite has a walk in closet, it's own bath with a walk in shower and a deep linen closet. Key Updates Include: Roof (2023), Hot water heater (2013), Driveway (2023), Slider in kitchen (2023). This home also offers a 2 car attached heated garage with high ceiling, a rec room in the basement and a security system.
Last Agent to Sell the Property
Baird & Warner Real Estate - Algonquin License #475120055

Home Details
Home Type
- Single Family
Est. Annual Taxes
- $7,319
Year Built
- Built in 2007
Lot Details
- Lot Dimensions are 130 x 70
- Paved or Partially Paved Lot
HOA Fees
- $45 Monthly HOA Fees
Parking
- 2 Car Attached Garage
- Garage Transmitter
- Garage Door Opener
- Driveway
- Parking Space is Owned
Home Design
- Colonial Architecture
- Asphalt Roof
- Vinyl Siding
- Concrete Perimeter Foundation
Interior Spaces
- 1,866 Sq Ft Home
- 2-Story Property
- Wood Burning Fireplace
- Fireplace With Gas Starter
- Family Room with Fireplace
- Formal Dining Room
- Loft
Kitchen
- Breakfast Bar
- Range
- Dishwasher
- Disposal
Bedrooms and Bathrooms
- 3 Bedrooms
- 3 Potential Bedrooms
- Walk-In Closet
Laundry
- Laundry on main level
- Dryer
- Washer
Unfinished Basement
- Partial Basement
- Crawl Space
Home Security
- Home Security System
- Carbon Monoxide Detectors
Outdoor Features
- Patio
- Fire Pit
Location
- Property is near a park
Utilities
- Forced Air Heating and Cooling System
- Heating System Uses Natural Gas
- Water Softener is Owned
Community Details
- Oaks Of Mchenry Subdivision, Dempsey Floorplan
Listing and Financial Details
- Homeowner Tax Exemptions
Ownership History
Purchase Details
Home Financials for this Owner
Home Financials are based on the most recent Mortgage that was taken out on this home.Purchase Details
Home Financials for this Owner
Home Financials are based on the most recent Mortgage that was taken out on this home.Map
Similar Homes in the area
Home Values in the Area
Average Home Value in this Area
Purchase History
| Date | Type | Sale Price | Title Company |
|---|---|---|---|
| Warranty Deed | $367,000 | None Listed On Document | |
| Warranty Deed | $229,995 | Chicago Title Insurance Co |
Mortgage History
| Date | Status | Loan Amount | Loan Type |
|---|---|---|---|
| Open | $293,600 | New Conventional | |
| Previous Owner | $100,000 | Credit Line Revolving | |
| Previous Owner | $209,859 | New Conventional | |
| Previous Owner | $218,450 | Unknown |
Property History
| Date | Event | Price | Change | Sq Ft Price |
|---|---|---|---|---|
| 06/07/2024 06/07/24 | Sold | $367,000 | +2.0% | $197 / Sq Ft |
| 05/06/2024 05/06/24 | Pending | -- | -- | -- |
| 04/09/2024 04/09/24 | For Sale | $359,900 | -- | $193 / Sq Ft |
Tax History
| Year | Tax Paid | Tax Assessment Tax Assessment Total Assessment is a certain percentage of the fair market value that is determined by local assessors to be the total taxable value of land and additions on the property. | Land | Improvement |
|---|---|---|---|---|
| 2023 | $8,669 | $102,180 | $22,230 | $79,950 |
| 2022 | $7,319 | $83,204 | $20,329 | $62,875 |
| 2021 | $7,036 | $78,009 | $19,060 | $58,949 |
| 2020 | $6,975 | $75,671 | $18,489 | $57,182 |
| 2019 | $6,796 | $71,944 | $17,578 | $54,366 |
| 2018 | $7,562 | $72,079 | $16,511 | $55,568 |
| 2017 | $7,437 | $69,054 | $15,818 | $53,236 |
| 2016 | $7,329 | $65,885 | $15,092 | $50,793 |
| 2013 | -- | $62,703 | $14,363 | $48,340 |
Source: Midwest Real Estate Data (MRED)
MLS Number: 12024289
APN: 14-11-327-012
- 1701 Dundalk Ln
- 0000 Veterans Pkwy
- 3814 Doherty Ln
- 2253 Concord Dr Unit 31C720
- 4219 Savoy Ln Unit 4219
- 3711 Biscayne Rd
- 1100 S Illinois Route 31
- 1510 S Illinois Route 31
- 3707 Geneva Place
- 2025 Concord Dr Unit 111
- 3503 Vine St
- 950 Donnelly Place
- 1208 Capri Terrace
- 1204 Capri Terrace
- 1803 Orchard Ln
- 2002 S Illinois Route 31
- 702 S Il Route 31
- 2810 Brentwood Ln
- 0 S Broadway St Unit Lot WP001 22122883
- 0 S Broadway St
