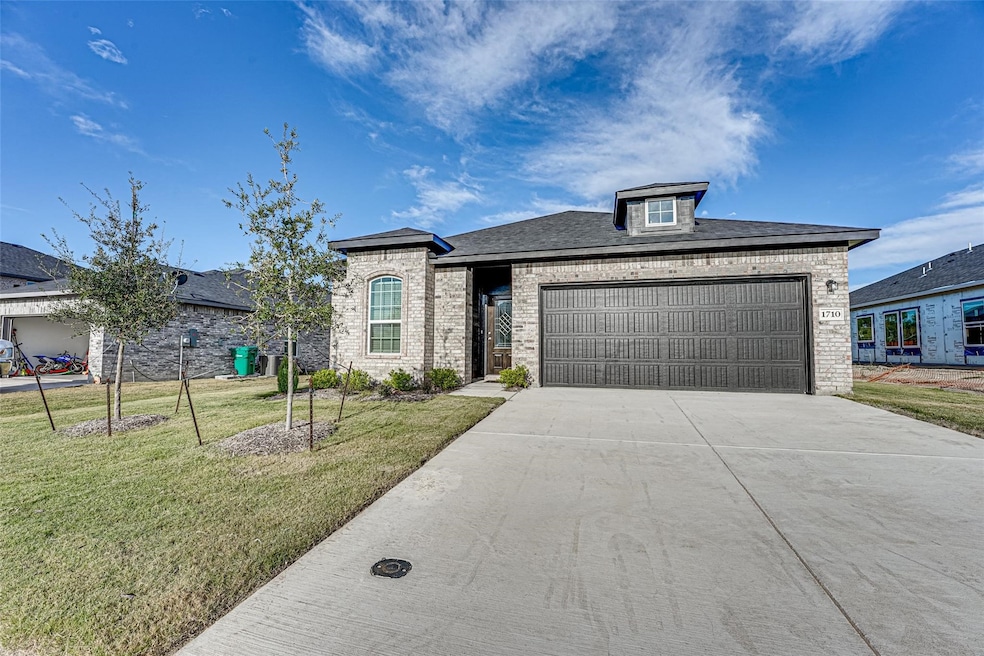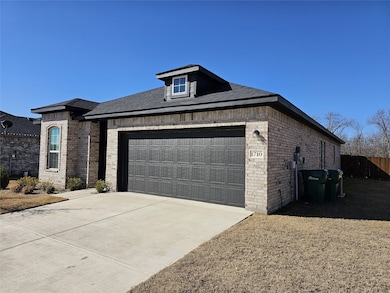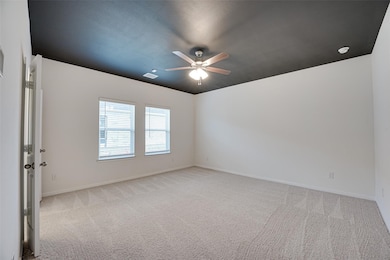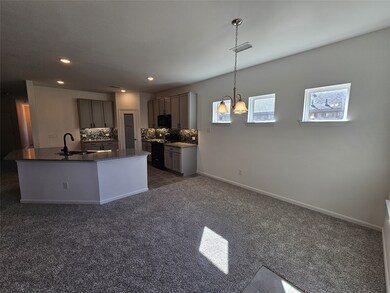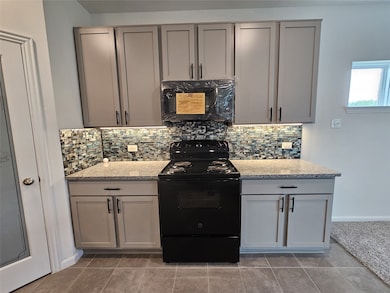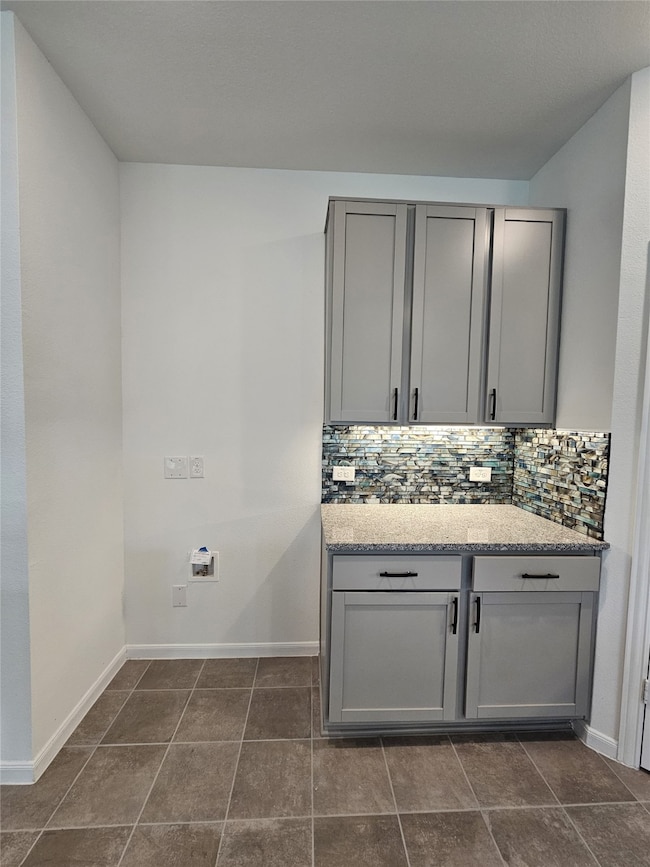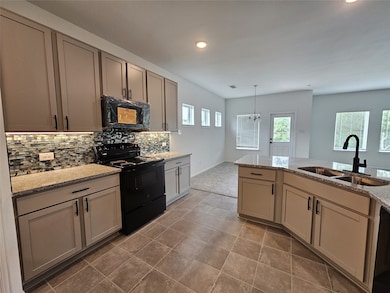1710 Citrus Dr Sherman, TX 75092
Highlights
- Traditional Architecture
- 2 Car Attached Garage
- Double Vanity
- Granite Countertops
- Eat-In Kitchen
- Walk-In Closet
About This Home
Experience the charm of this brand-new home, in the heart of Sherman! Conveniently located near Austin College, Texas Instruments, and the Global Wafer semiconductor factory, this home is ideal for families and professionals alike.
Features You'll Love
• 1,772 sq. ft. on a 0.24-acre lot—spacious and inviting.
• 3 Bedrooms & 2 Bathrooms, thoughtfully designed for modern living.
• Open Concept Layout seamlessly connects kitchen, dining, and living areas.
• Luxurious Master Suite with a double sink vanity, bathtub, shower cabin, and walk-in closet.
• Decorative Light Fixtures and wood blinds add elegance throughout.
• 2-Car Garage with ample space for parking and storage.
• Big Backyard for relaxing or entertaining.
• No HOA means no extra fees or restrictions.
• Close to major employers, schools (walking distance to Sherman High), and amenities for ultimate convenience.
Listing Agent
Keller Williams Frisco Stars Brokerage Phone: 469-847-4432 License #0823327 Listed on: 02/25/2025

Home Details
Home Type
- Single Family
Est. Annual Taxes
- $8,226
Year Built
- Built in 2023
Lot Details
- 10,672 Sq Ft Lot
- Wood Fence
Parking
- 2 Car Attached Garage
Home Design
- Traditional Architecture
- Brick Exterior Construction
- Slab Foundation
- Composition Roof
- Aluminum Siding
Interior Spaces
- 1,772 Sq Ft Home
- 1-Story Property
- Ceiling Fan
Kitchen
- Eat-In Kitchen
- Electric Range
- Microwave
- Dishwasher
- Kitchen Island
- Granite Countertops
- Disposal
Flooring
- Carpet
- Tile
Bedrooms and Bathrooms
- 3 Bedrooms
- Walk-In Closet
- 2 Full Bathrooms
- Double Vanity
Home Security
- Carbon Monoxide Detectors
- Fire and Smoke Detector
Schools
- Henry W Sory Elementary School
- Sherman High School
Utilities
- Central Heating and Cooling System
Listing and Financial Details
- Residential Lease
- Property Available on 5/25/25
- Tenant pays for all utilities
- Legal Lot and Block 39 / B
- Assessor Parcel Number 438127
Community Details
Overview
- Grove Add Subdivision
Pet Policy
- Call for details about the types of pets allowed
- Pet Deposit $400
Map
Source: North Texas Real Estate Information Systems (NTREIS)
MLS Number: 20852830
APN: 438127
- 1213 Idlewood Dr
- 1612 Citrus Dr
- 3009 Dover Dr
- 3300 Rex Cruse Dr
- 1403 Monfort Dr
- 1001 Windsor Dr
- 2805 Windsor Dr
- 1614 Andy Dr
- 1507 Greenbrier Dr
- 2713 Yorkshire Dr
- 1631 Idlewood Dr
- 1632 Andy Dr
- 27809 W Us Highway 82
- 2806 N Ricketts St
- 3614 River Creek Trail
- 3701 Arrowhead Ln
- 724 Sagebrush Trail
- 810 Sagebrush Trail
- 606 Sagebrush Trail
- 3705 Hickory St
- 3114 Rex Cruse Dr
- 1416 Citrus Dr
- 2803 Orchid Dr
- 722 Sunflower Trail
- 619 Sunflower Trail
- 725 Sunflower Trail
- 513 Stewart Ln
- 3301 N Fm 1417
- 2909 Jasmine Dr
- 2811 Jasmine Dr
- 306 W Mclain Dr
- 2321 N Ricketts St
- 2321 N Hickory St
- 2121 N Alexander St
- 2212 N Hickory St
- 2221 N Crockett St
- 2020 N Alexander St
- 211 E Canyon Grove Rd
- 1200 W Taylor St
- 312 W Dexter St
