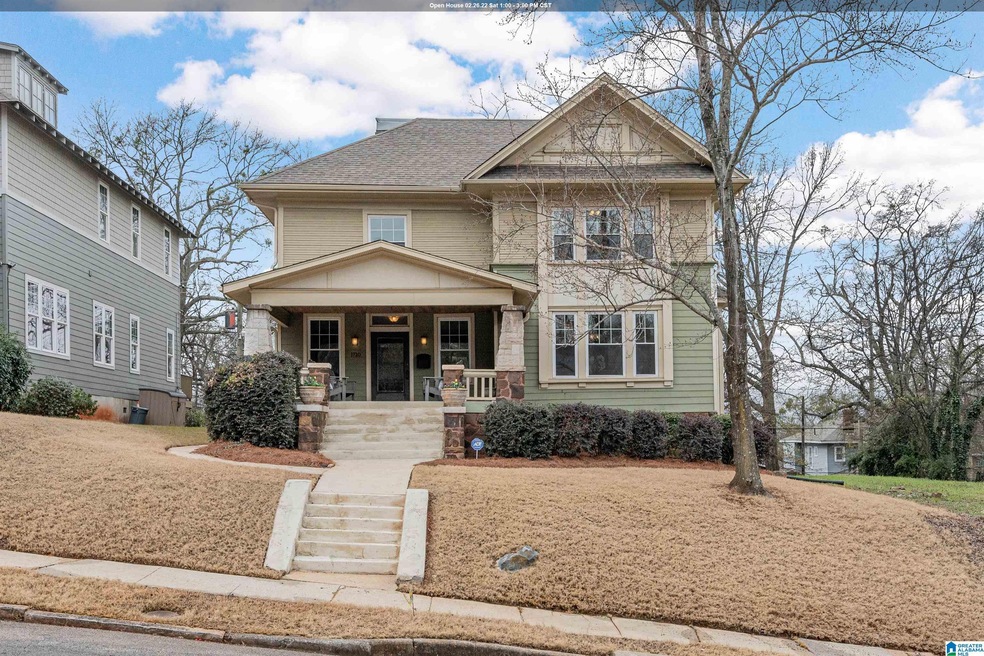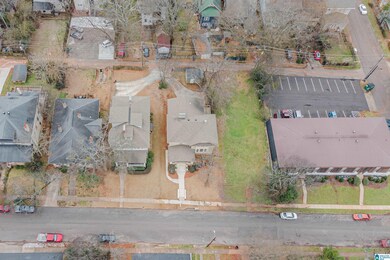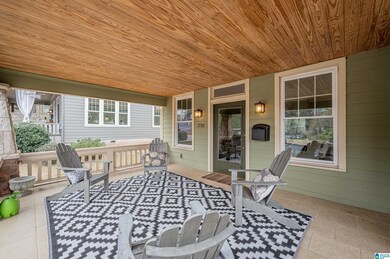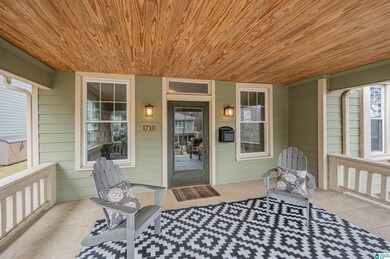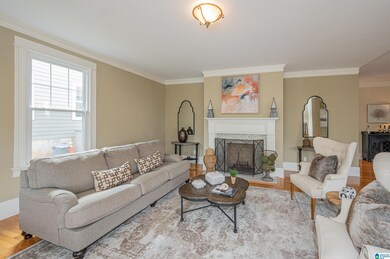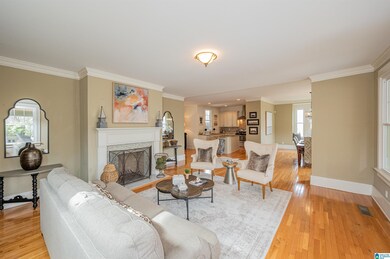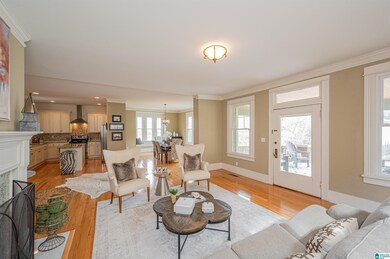
1710 Cullom St S Birmingham, AL 35205
Five Points South NeighborhoodHighlights
- City View
- Wood Flooring
- Stone Countertops
- Deck
- Attic
- Den
About This Home
As of March 2022Beautifully and completely renovated, this craftsman home IS IMMACULATE!! HUGE front porch. Open-concept feel, 9-foot ceilings throughout. On the main level, a large sitting room, dining room, beautiful kitchen, granite countertops, stainless steel appliances, tons of cabinet space, large island. Also a large family room, powder room, and laundry. Upstairs, a master retreat, featuring a huge master bedroom with en suite master bath, jetted soaking tub, walk-in shower w/multiple heads. Huge master closet customized with shelving, drawers, and built-in laundry hampers. Great view of downtown on the 2nd level deck off the master bedroom. Three additional large bedrooms and a bathroom with the original clawfoot tub on the second story. Large back deck, storage shed, private driveway. Recently new plumbing, electrical, attic insulation, windows, flooring, roof, appliances, french drain system. Minutes to downtown, walk to UAB and Five Points. View the fireworks, downtown & Vulcan.
Home Details
Home Type
- Single Family
Est. Annual Taxes
- $1,979
Year Built
- Built in 1920
Lot Details
- 6,970 Sq Ft Lot
- Few Trees
Home Design
- HardiePlank Siding
Interior Spaces
- 2-Story Property
- Crown Molding
- Smooth Ceilings
- Wood Burning Fireplace
- Bay Window
- Living Room with Fireplace
- Dining Room
- Den
- Utility Room Floor Drain
- City Views
- Pull Down Stairs to Attic
Kitchen
- Breakfast Bar
- Electric Oven
- Dishwasher
- Stainless Steel Appliances
- Kitchen Island
- Stone Countertops
Flooring
- Wood
- Carpet
- Tile
Bedrooms and Bathrooms
- 4 Bedrooms
- Primary Bedroom Upstairs
- Walk-In Closet
- Bathtub and Shower Combination in Primary Bathroom
- Garden Bath
- Separate Shower
Laundry
- Laundry Room
- Laundry on main level
- Washer and Electric Dryer Hookup
Unfinished Basement
- Partial Basement
- Stone or Rock in Basement
Parking
- Driveway
- On-Street Parking
- Uncovered Parking
- Off-Street Parking
- Assigned Parking
- Unassigned Parking
Outdoor Features
- Deck
- Covered patio or porch
Schools
- Glen Iris Elementary School
- Arrington Middle School
- Carver High School
Utilities
- Two cooling system units
- Forced Air Heating System
- Heating System Uses Gas
- Electric Water Heater
Listing and Financial Details
- Visit Down Payment Resource Website
- Assessor Parcel Number 29-00-12-2-006-014.000
Ownership History
Purchase Details
Home Financials for this Owner
Home Financials are based on the most recent Mortgage that was taken out on this home.Purchase Details
Home Financials for this Owner
Home Financials are based on the most recent Mortgage that was taken out on this home.Purchase Details
Home Financials for this Owner
Home Financials are based on the most recent Mortgage that was taken out on this home.Purchase Details
Similar Homes in Birmingham, AL
Home Values in the Area
Average Home Value in this Area
Purchase History
| Date | Type | Sale Price | Title Company |
|---|---|---|---|
| Warranty Deed | $443,000 | -- | |
| Warranty Deed | $299,900 | -- | |
| Warranty Deed | $248,705 | -- | |
| Quit Claim Deed | -- | -- |
Mortgage History
| Date | Status | Loan Amount | Loan Type |
|---|---|---|---|
| Open | $332,250 | No Value Available | |
| Closed | $332,250 | New Conventional | |
| Previous Owner | $284,905 | New Conventional | |
| Previous Owner | $223,834 | New Conventional | |
| Previous Owner | $120,000 | Commercial |
Property History
| Date | Event | Price | Change | Sq Ft Price |
|---|---|---|---|---|
| 06/02/2025 06/02/25 | For Sale | $475,000 | +7.2% | $174 / Sq Ft |
| 03/18/2022 03/18/22 | Sold | $443,000 | +6.7% | $163 / Sq Ft |
| 02/24/2022 02/24/22 | For Sale | $415,000 | +38.4% | $152 / Sq Ft |
| 09/27/2016 09/27/16 | Sold | $299,900 | 0.0% | $110 / Sq Ft |
| 08/11/2016 08/11/16 | Pending | -- | -- | -- |
| 07/21/2016 07/21/16 | For Sale | $299,900 | +20.6% | $110 / Sq Ft |
| 02/13/2015 02/13/15 | Sold | $248,705 | -0.1% | $104 / Sq Ft |
| 12/10/2014 12/10/14 | Pending | -- | -- | -- |
| 11/14/2014 11/14/14 | For Sale | $249,000 | -- | $104 / Sq Ft |
Tax History Compared to Growth
Tax History
| Year | Tax Paid | Tax Assessment Tax Assessment Total Assessment is a certain percentage of the fair market value that is determined by local assessors to be the total taxable value of land and additions on the property. | Land | Improvement |
|---|---|---|---|---|
| 2024 | $6,787 | $93,620 | -- | -- |
| 2022 | $2,934 | $41,460 | $16,260 | $25,200 |
| 2021 | $2,633 | $37,300 | $12,420 | $24,880 |
| 2020 | $1,979 | $28,270 | $12,420 | $15,850 |
| 2019 | $1,979 | $28,280 | $0 | $0 |
| 2018 | $2,135 | $30,440 | $0 | $0 |
| 2017 | $1,916 | $27,420 | $0 | $0 |
| 2016 | $1,713 | $24,620 | $0 | $0 |
| 2015 | $1,752 | $48,300 | $0 | $0 |
| 2014 | $2,567 | $18,040 | $0 | $0 |
| 2013 | $2,567 | $35,800 | $0 | $0 |
Agents Affiliated with this Home
-
S
Seller's Agent in 2025
Steven Jacks
Real Broker LLC
-
C
Seller Co-Listing Agent in 2025
Connie Alexander Alexander Jacks
Real Broker LLC
-
K
Seller's Agent in 2022
Kelli Bell
Keller Williams Realty Vestavia
-
M
Buyer Co-Listing Agent in 2022
Meghan Roden
Capstone Realty Stovehouse
-
J
Seller's Agent in 2016
Jason Coy Turner
RealtySouth
-
S
Seller Co-Listing Agent in 2016
Stephanie Byrne
RealtySouth
Map
Source: Greater Alabama MLS
MLS Number: 1311435
APN: 29-00-12-2-006-014.000
- 1730 Cullom St S
- 1801 11th Place S
- 1173 18th Ave S
- 1513 12th St S
- 1428 11th Place S
- 1138 14th Ave S
- 1426 10th Place S
- 1109 Cullom St S
- 632 19th Ct S
- 1317 14th Ave S
- 1432 18th Ave S
- 658 Idlewild Cir
- 1508 15th St S Unit 1508
- 1552 15th St S Unit 1552
- 1300 Beacon Pkwy E Unit 504
- 1300 Beacon Pkwy E Unit 211
- 1405 13th Ave S
- 604 10th Ave S
- 1426 16th St S
- 1601 15th Ave S
