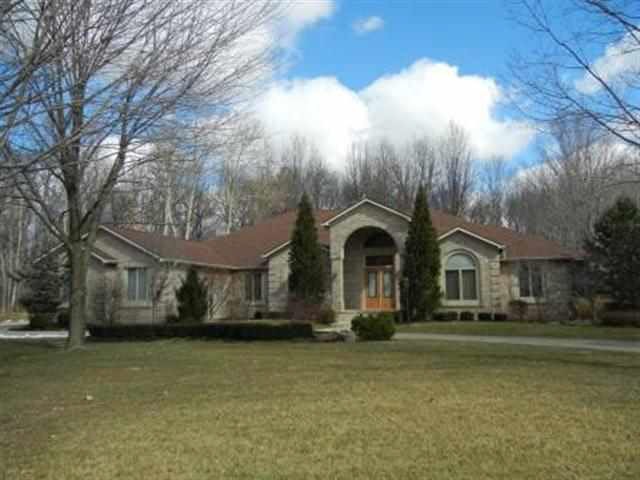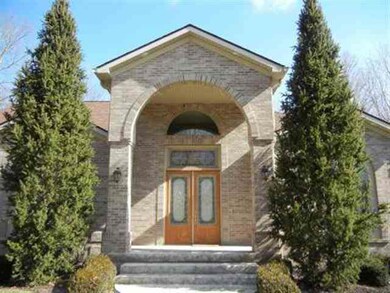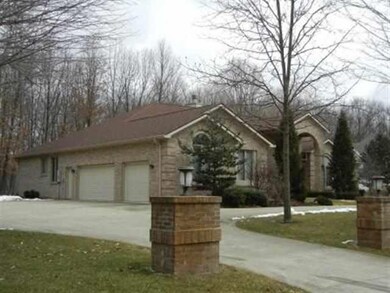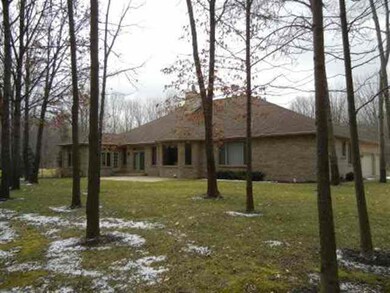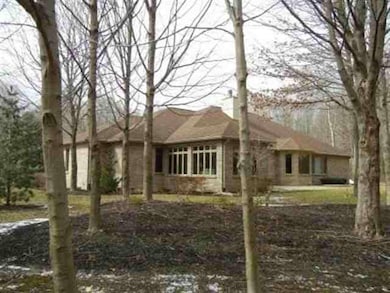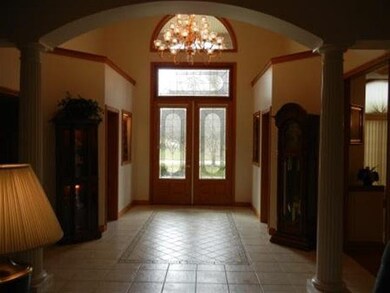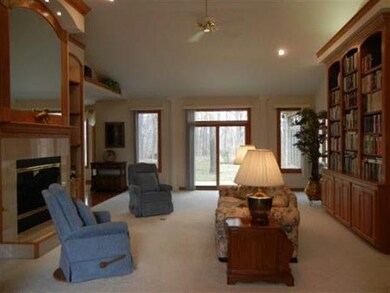
1710 Danielle Ln West Lafayette, IN 47906
Highlights
- Open Floorplan
- Contemporary Architecture
- Cathedral Ceiling
- William Henry Harrison High School Rated A
- Backs to Open Ground
- Wood Flooring
About This Home
As of May 2025THIS PROPERTY GETS THE A+ AWARD FOR SUPERIOR ARCHITECTURAL DESIGN AND QUALITY. THE SUPPLEMENT HAS MANY MORE DETAILS.
Last Agent to Sell the Property
Richard Ketterer
RE/MAX At The Crossing Listed on: 03/04/2013
Last Buyer's Agent
Richard Ketterer
RE/MAX At The Crossing Listed on: 03/04/2013
Home Details
Home Type
- Single Family
Est. Annual Taxes
- $4,384
Year Built
- Built in 2003
Lot Details
- 1.56 Acre Lot
- Backs to Open Ground
- Cul-De-Sac
- Rural Setting
- Landscaped
- Level Lot
- Irrigation
HOA Fees
- $125 Monthly HOA Fees
Home Design
- Contemporary Architecture
- Ranch Style House
- Brick Exterior Construction
- Poured Concrete
- Asphalt Roof
Interior Spaces
- Open Floorplan
- Wet Bar
- Built-In Features
- Chair Railings
- Woodwork
- Crown Molding
- Tray Ceiling
- Cathedral Ceiling
- Ceiling Fan
- Wood Burning Fireplace
- Screen For Fireplace
- Fireplace With Gas Starter
- Double Pane Windows
- Pocket Doors
- Insulated Doors
- Entrance Foyer
- Living Room with Fireplace
- Wood Flooring
Kitchen
- Eat-In Kitchen
- Breakfast Bar
- Gas Oven or Range
- Laminate Countertops
- Disposal
Bedrooms and Bathrooms
- 4 Bedrooms
- Split Bedroom Floorplan
- Cedar Closet
- Walk-In Closet
- Double Vanity
- Whirlpool Bathtub
Partially Finished Basement
- 1 Bathroom in Basement
- Natural lighting in basement
Home Security
- Home Security System
- Fire and Smoke Detector
Parking
- 3 Car Attached Garage
- Garage Door Opener
Utilities
- Forced Air Heating and Cooling System
- High-Efficiency Furnace
- Heating System Uses Gas
- Private Company Owned Well
- Well
- ENERGY STAR Qualified Water Heater
- Septic System
- Multiple Phone Lines
- Cable TV Available
Additional Features
- Energy-Efficient HVAC
- Patio
- Suburban Location
Listing and Financial Details
- Assessor Parcel Number 126-06500-0864
Community Details
Recreation
- Community Whirlpool Spa
Ownership History
Purchase Details
Home Financials for this Owner
Home Financials are based on the most recent Mortgage that was taken out on this home.Purchase Details
Home Financials for this Owner
Home Financials are based on the most recent Mortgage that was taken out on this home.Purchase Details
Home Financials for this Owner
Home Financials are based on the most recent Mortgage that was taken out on this home.Purchase Details
Purchase Details
Purchase Details
Purchase Details
Similar Homes in West Lafayette, IN
Home Values in the Area
Average Home Value in this Area
Purchase History
| Date | Type | Sale Price | Title Company |
|---|---|---|---|
| Warranty Deed | -- | Metropolitan Title | |
| Deed | -- | -- | |
| Warranty Deed | -- | -- | |
| Interfamily Deed Transfer | -- | None Available | |
| Warranty Deed | -- | -- | |
| Interfamily Deed Transfer | -- | -- | |
| Interfamily Deed Transfer | -- | -- |
Mortgage History
| Date | Status | Loan Amount | Loan Type |
|---|---|---|---|
| Open | $567,000 | New Conventional | |
| Previous Owner | $427,500 | New Conventional | |
| Previous Owner | $350,000 | New Conventional |
Property History
| Date | Event | Price | Change | Sq Ft Price |
|---|---|---|---|---|
| 05/02/2025 05/02/25 | Sold | $810,000 | -11.5% | $159 / Sq Ft |
| 04/05/2025 04/05/25 | Pending | -- | -- | -- |
| 03/14/2025 03/14/25 | Price Changed | $915,000 | -1.1% | $179 / Sq Ft |
| 02/26/2025 02/26/25 | For Sale | $925,000 | +94.7% | $181 / Sq Ft |
| 12/15/2017 12/15/17 | Sold | $475,000 | -15.9% | $94 / Sq Ft |
| 11/16/2017 11/16/17 | Pending | -- | -- | -- |
| 03/20/2017 03/20/17 | For Sale | $565,000 | +25.6% | $112 / Sq Ft |
| 07/29/2013 07/29/13 | Sold | $450,000 | -21.7% | $89 / Sq Ft |
| 07/18/2013 07/18/13 | Pending | -- | -- | -- |
| 03/04/2013 03/04/13 | For Sale | $574,999 | -- | $114 / Sq Ft |
Tax History Compared to Growth
Tax History
| Year | Tax Paid | Tax Assessment Tax Assessment Total Assessment is a certain percentage of the fair market value that is determined by local assessors to be the total taxable value of land and additions on the property. | Land | Improvement |
|---|---|---|---|---|
| 2024 | $4,671 | $616,600 | $126,700 | $489,900 |
| 2023 | $4,470 | $598,900 | $126,700 | $472,200 |
| 2022 | $4,435 | $540,000 | $126,700 | $413,300 |
| 2021 | $4,263 | $517,400 | $126,700 | $390,700 |
| 2020 | $4,062 | $517,400 | $126,700 | $390,700 |
| 2019 | $4,072 | $522,000 | $126,700 | $395,300 |
| 2018 | $4,005 | $523,300 | $126,700 | $396,600 |
| 2017 | $4,530 | $579,200 | $126,700 | $452,500 |
| 2016 | $3,476 | $572,900 | $126,700 | $446,200 |
| 2014 | $4,422 | $575,500 | $126,700 | $448,800 |
| 2013 | $4,591 | $565,000 | $126,700 | $438,300 |
Agents Affiliated with this Home
-
S
Seller's Agent in 2025
Sarah Harrington
Keller Williams Lafayette
-
R
Seller's Agent in 2017
Richard Ketterer
RE/MAX
Map
Source: Indiana Regional MLS
MLS Number: 367485
APN: 79-03-33-101-007.000-018
- 1701 Danielle Ln
- 4654 Ironstone Ln
- 208 Aqueduct Cir
- 216 Aqueduct Cir
- 5147 Shootingstar Ln
- 4746 Elijah St
- 4350 Soldiers Home Rd
- 1434 Shootingstar Way
- 4329 Demeree Way
- 5358 Maize Dr
- 652 Gainsboro Dr
- 372 Carlton Dr
- 5675 Stardust Ln
- 5641 Stardust Ln
- 5424 Crocus Dr
- 5745 Stardust Ln Unit 3
- 5437 Gainsboro Dr
- 1150 Stardust Ln
- 1106 Stardust Ln
- 1060 Stardust Ln
