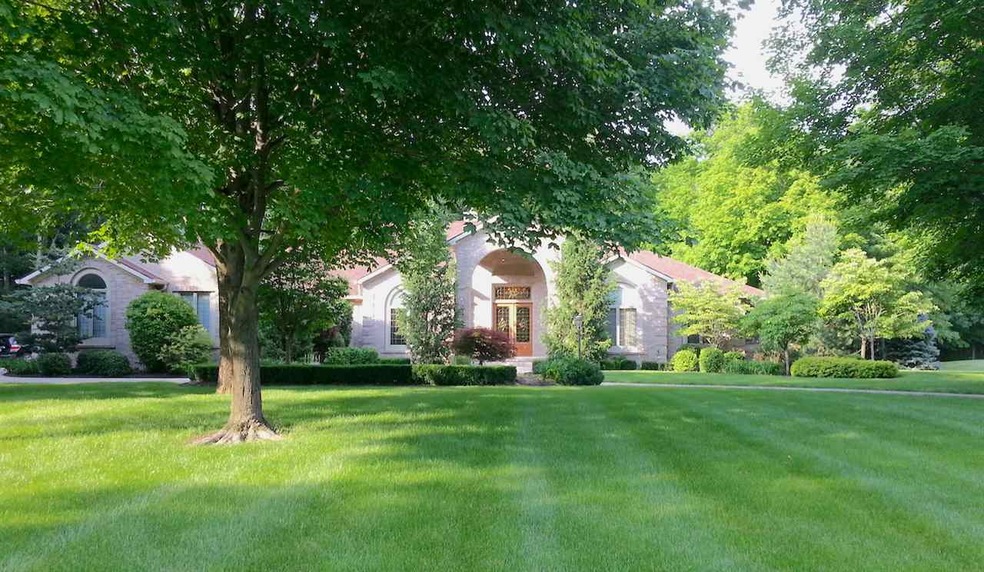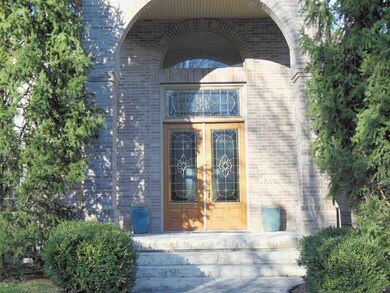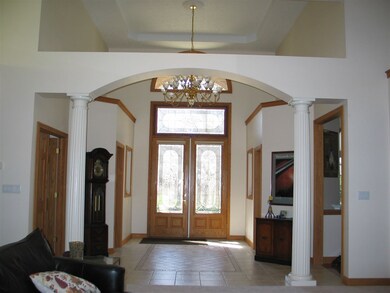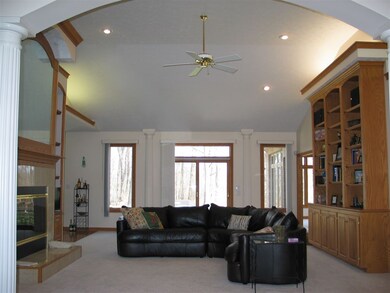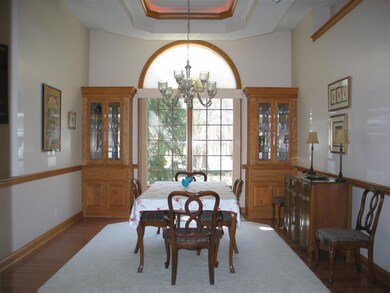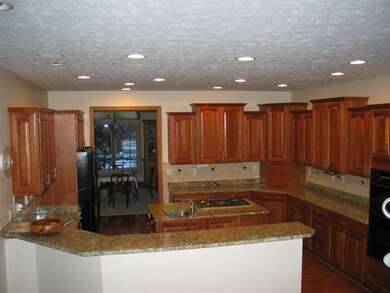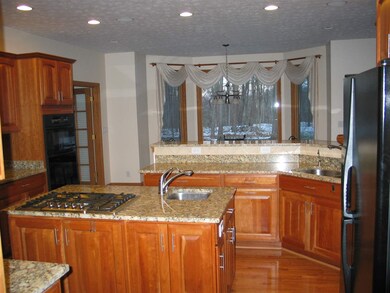
1710 Danielle Ln West Lafayette, IN 47906
Highlights
- Spa
- Wooded Lot
- Wood Flooring
- William Henry Harrison High School Rated A
- Ranch Style House
- Whirlpool Bathtub
About This Home
As of May 2025Come to Scharerdon Woods and enjoy the serene, stone-bordered drive up to the park-like setting of the neighborhood. This ranch home was custom-built with many special features. Total brick exterior with finished daylight basement, situated on 1.559 acres with mature trees and level lot. 4 BRs, each with its own en-suite ceramic bath, 3 half baths, 6-panel solid oak doors, woodwork, trim and multi-layered crown molding. Leaded glass entry doors, hardwood floors, spacious walk-in closets, lighted tray ceilings, granite 'cook's dream kitchen', surround-sound and intercom system, dual zoned HVAC, 2 water heaters, security system and in-ground sprinkler system. You will LOVE this home!!
Last Agent to Sell the Property
Richard Ketterer
RE/MAX At The Crossing Listed on: 03/20/2017
Home Details
Home Type
- Single Family
Est. Annual Taxes
- $3,476
Year Built
- Built in 2003
Lot Details
- 1.5 Acre Lot
- Rural Setting
- Landscaped
- Level Lot
- Irrigation
- Wooded Lot
HOA Fees
- $125 Monthly HOA Fees
Parking
- 3 Car Attached Garage
- Garage Door Opener
Home Design
- Ranch Style House
- Brick Exterior Construction
- Poured Concrete
- Shingle Roof
- Asphalt Roof
Interior Spaces
- Wet Bar
- Built-in Bookshelves
- Built-In Features
- Woodwork
- Crown Molding
- Tray Ceiling
- Ceiling height of 9 feet or more
- Ceiling Fan
- Wood Burning Fireplace
- Entrance Foyer
- Living Room with Fireplace
- Formal Dining Room
Kitchen
- Eat-In Kitchen
- Kitchen Island
- Solid Surface Countertops
- Disposal
Flooring
- Wood
- Carpet
- Tile
Bedrooms and Bathrooms
- 4 Bedrooms
- Split Bedroom Floorplan
- Whirlpool Bathtub
- Bathtub With Separate Shower Stall
Finished Basement
- Sump Pump
- 1 Bathroom in Basement
- Crawl Space
- Natural lighting in basement
Home Security
- Prewired Security
- Fire and Smoke Detector
Outdoor Features
- Spa
- Patio
Utilities
- Forced Air Heating and Cooling System
- Heating System Uses Gas
- Well
- Septic System
- Cable TV Available
Listing and Financial Details
- Assessor Parcel Number 79-03-33-101-007.000-018
Ownership History
Purchase Details
Home Financials for this Owner
Home Financials are based on the most recent Mortgage that was taken out on this home.Purchase Details
Home Financials for this Owner
Home Financials are based on the most recent Mortgage that was taken out on this home.Purchase Details
Home Financials for this Owner
Home Financials are based on the most recent Mortgage that was taken out on this home.Purchase Details
Purchase Details
Purchase Details
Purchase Details
Similar Homes in West Lafayette, IN
Home Values in the Area
Average Home Value in this Area
Purchase History
| Date | Type | Sale Price | Title Company |
|---|---|---|---|
| Warranty Deed | -- | Metropolitan Title | |
| Deed | -- | -- | |
| Warranty Deed | -- | -- | |
| Interfamily Deed Transfer | -- | None Available | |
| Warranty Deed | -- | -- | |
| Interfamily Deed Transfer | -- | -- | |
| Interfamily Deed Transfer | -- | -- |
Mortgage History
| Date | Status | Loan Amount | Loan Type |
|---|---|---|---|
| Open | $567,000 | New Conventional | |
| Previous Owner | $427,500 | New Conventional | |
| Previous Owner | $350,000 | New Conventional |
Property History
| Date | Event | Price | Change | Sq Ft Price |
|---|---|---|---|---|
| 05/02/2025 05/02/25 | Sold | $810,000 | -11.5% | $159 / Sq Ft |
| 04/05/2025 04/05/25 | Pending | -- | -- | -- |
| 03/14/2025 03/14/25 | Price Changed | $915,000 | -1.1% | $179 / Sq Ft |
| 02/26/2025 02/26/25 | For Sale | $925,000 | +94.7% | $181 / Sq Ft |
| 12/15/2017 12/15/17 | Sold | $475,000 | -15.9% | $94 / Sq Ft |
| 11/16/2017 11/16/17 | Pending | -- | -- | -- |
| 03/20/2017 03/20/17 | For Sale | $565,000 | +25.6% | $112 / Sq Ft |
| 07/29/2013 07/29/13 | Sold | $450,000 | -21.7% | $89 / Sq Ft |
| 07/18/2013 07/18/13 | Pending | -- | -- | -- |
| 03/04/2013 03/04/13 | For Sale | $574,999 | -- | $114 / Sq Ft |
Tax History Compared to Growth
Tax History
| Year | Tax Paid | Tax Assessment Tax Assessment Total Assessment is a certain percentage of the fair market value that is determined by local assessors to be the total taxable value of land and additions on the property. | Land | Improvement |
|---|---|---|---|---|
| 2024 | $4,671 | $616,600 | $126,700 | $489,900 |
| 2023 | $4,470 | $598,900 | $126,700 | $472,200 |
| 2022 | $4,435 | $540,000 | $126,700 | $413,300 |
| 2021 | $4,263 | $517,400 | $126,700 | $390,700 |
| 2020 | $4,062 | $517,400 | $126,700 | $390,700 |
| 2019 | $4,072 | $522,000 | $126,700 | $395,300 |
| 2018 | $4,005 | $523,300 | $126,700 | $396,600 |
| 2017 | $4,530 | $579,200 | $126,700 | $452,500 |
| 2016 | $3,476 | $572,900 | $126,700 | $446,200 |
| 2014 | $4,422 | $575,500 | $126,700 | $448,800 |
| 2013 | $4,591 | $565,000 | $126,700 | $438,300 |
Agents Affiliated with this Home
-
Sarah Harrington

Seller's Agent in 2025
Sarah Harrington
Keller Williams Lafayette
(765) 426-1906
105 Total Sales
-
R
Seller's Agent in 2017
Richard Ketterer
RE/MAX
Map
Source: Indiana Regional MLS
MLS Number: 201711041
APN: 79-03-33-101-007.000-018
- 208 Aqueduct Cir
- 216 Aqueduct Cir
- 5147 Shootingstar Ln
- 1434 Shootingstar Way
- 564 Matthew St
- 4586 Matthew St
- 5358 Maize Dr
- 652 Gainsboro Dr
- 5675 Stardust Ln
- 4274 Demeree Way
- 4260 Demeree Way
- 4329 Demeree Way
- 179 Burnetts Rd
- 5641 Stardust Ln
- 372 Carlton Dr
- 5745 Stardust Ln Unit 3
- 5424 Crocus Dr
- 1150 Stardust Ln
- 1106 Stardust Ln
- 1060 Stardust Ln
