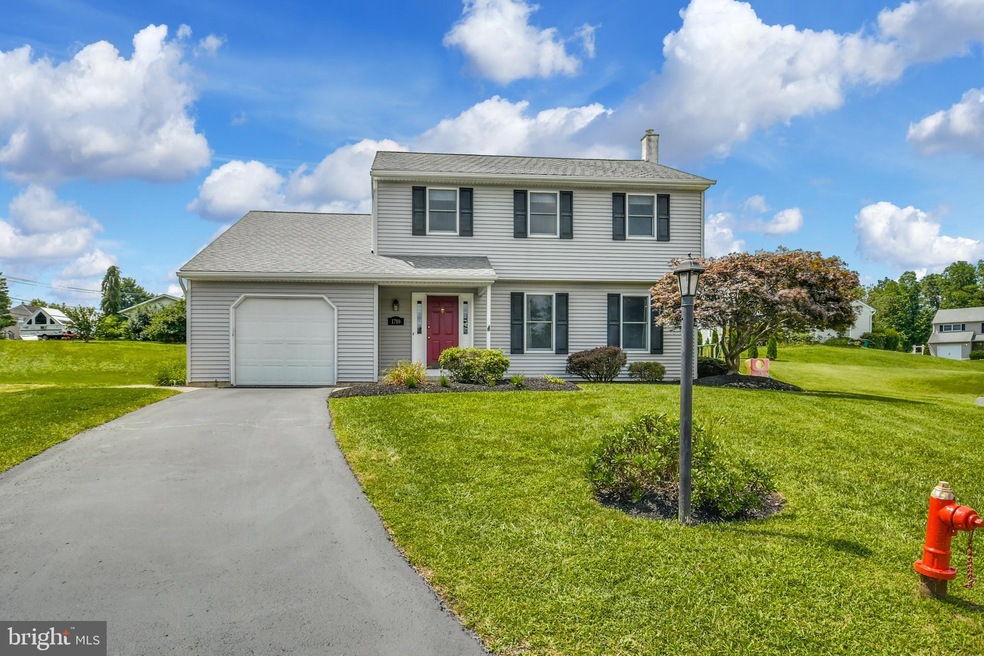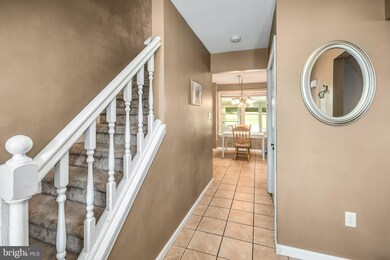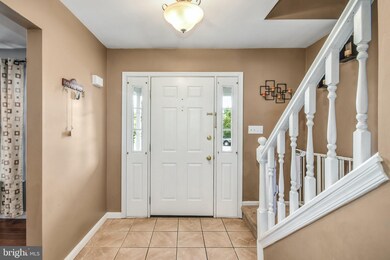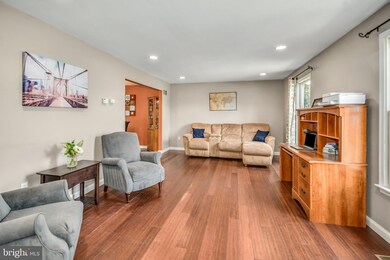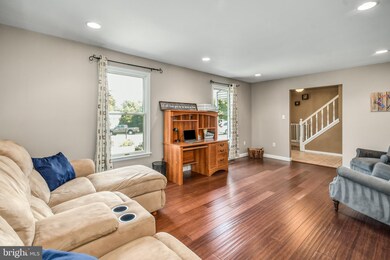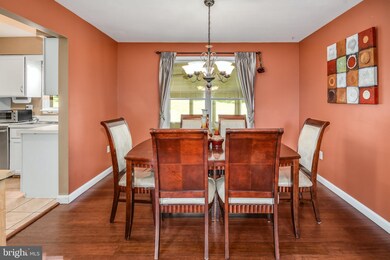
1710 Deer Path Cir Quakertown, PA 18951
Milford-Quakertown NeighborhoodHighlights
- Colonial Architecture
- Attic
- Mud Room
- Traditional Floor Plan
- Sun or Florida Room
- No HOA
About This Home
As of August 2024Multiple Offers Received; Highest and Best on Monday 8/9 at 3pm. Comfort and convenience are the hallmarks of this move-in ready home in Upper Bucks County. Situated on a quiet cul-de-sac, Deer Path Colonial is within easy distance of shopping, dining, and commuter routes.
This three bedroom home offers over 1700 square feet of living space. Engineered bamboo floors bring a feeling of warmth to the living and dining rooms. The kitchen and breakfast area are well laid out with plenty of cabinet space and a pantry closet. The family room features a wood-burning fireplace flanked by built-in bookcases, while the adjacent sunroom has abundant windows to look out over the back yard. A mud room, laundry room and half bath round out this level. Upstairs, plush carpeting runs through three bedrooms brimming with natural light and generous closet space. The lower level is easily finished and offers flexible space for a variety of uses.
The attached garage with indoor access is a welcome amenity. Mature landscaping and a paver patio make entertaining easy in any season.
Last Agent to Sell the Property
Carol C Dorey Real Estate License #RS346059 Listed on: 08/06/2021
Home Details
Home Type
- Single Family
Est. Annual Taxes
- $5,904
Year Built
- Built in 1987
Lot Details
- 0.29 Acre Lot
- Lot Dimensions are 47.00 x 115.00
- Property is zoned SRL
Parking
- 1 Car Direct Access Garage
- 2 Driveway Spaces
- Garage Door Opener
Home Design
- Colonial Architecture
- Frame Construction
Interior Spaces
- Property has 2 Levels
- Traditional Floor Plan
- Built-In Features
- Ceiling Fan
- Recessed Lighting
- Fireplace Mantel
- Brick Fireplace
- Mud Room
- Entrance Foyer
- Family Room Off Kitchen
- Living Room
- Formal Dining Room
- Sun or Florida Room
- Carpet
- Basement Fills Entire Space Under The House
- Breakfast Room
- Attic
Bedrooms and Bathrooms
- 3 Bedrooms
- En-Suite Primary Bedroom
- Walk-In Closet
- Bathtub with Shower
Laundry
- Laundry Room
- Laundry on main level
Outdoor Features
- Patio
- Porch
Utilities
- Forced Air Heating and Cooling System
- Heating System Uses Oil
- Water Treatment System
- Electric Water Heater
Community Details
- No Home Owners Association
Listing and Financial Details
- Tax Lot 038
- Assessor Parcel Number 23-022-038
Ownership History
Purchase Details
Home Financials for this Owner
Home Financials are based on the most recent Mortgage that was taken out on this home.Purchase Details
Home Financials for this Owner
Home Financials are based on the most recent Mortgage that was taken out on this home.Purchase Details
Home Financials for this Owner
Home Financials are based on the most recent Mortgage that was taken out on this home.Similar Homes in Quakertown, PA
Home Values in the Area
Average Home Value in this Area
Purchase History
| Date | Type | Sale Price | Title Company |
|---|---|---|---|
| Deed | $440,000 | Principle Abstract & Settlemen | |
| Deed | $345,000 | Laurel Abstract | |
| Deed | $207,000 | -- |
Mortgage History
| Date | Status | Loan Amount | Loan Type |
|---|---|---|---|
| Open | $160,000 | New Conventional | |
| Previous Owner | $327,750 | New Conventional | |
| Previous Owner | $169,000 | Unknown | |
| Previous Owner | $25,860 | Unknown | |
| Previous Owner | $165,600 | No Value Available | |
| Closed | $31,050 | No Value Available |
Property History
| Date | Event | Price | Change | Sq Ft Price |
|---|---|---|---|---|
| 08/26/2024 08/26/24 | Sold | $440,000 | +5.0% | $187 / Sq Ft |
| 08/09/2024 08/09/24 | Pending | -- | -- | -- |
| 08/05/2024 08/05/24 | For Sale | $419,000 | +21.4% | $178 / Sq Ft |
| 09/17/2021 09/17/21 | Sold | $345,000 | +1.5% | $198 / Sq Ft |
| 08/10/2021 08/10/21 | Pending | -- | -- | -- |
| 08/06/2021 08/06/21 | For Sale | $339,900 | +41.6% | $195 / Sq Ft |
| 07/25/2013 07/25/13 | Sold | $240,000 | -2.0% | $138 / Sq Ft |
| 05/19/2013 05/19/13 | Pending | -- | -- | -- |
| 05/10/2013 05/10/13 | Price Changed | $244,900 | -0.9% | $141 / Sq Ft |
| 05/09/2013 05/09/13 | Price Changed | $247,000 | -0.4% | $142 / Sq Ft |
| 04/01/2013 04/01/13 | Price Changed | $248,000 | -0.8% | $143 / Sq Ft |
| 03/05/2013 03/05/13 | Price Changed | $249,900 | -2.3% | $144 / Sq Ft |
| 01/07/2013 01/07/13 | Price Changed | $255,900 | -1.5% | $147 / Sq Ft |
| 11/07/2012 11/07/12 | For Sale | $259,900 | -- | $149 / Sq Ft |
Tax History Compared to Growth
Tax History
| Year | Tax Paid | Tax Assessment Tax Assessment Total Assessment is a certain percentage of the fair market value that is determined by local assessors to be the total taxable value of land and additions on the property. | Land | Improvement |
|---|---|---|---|---|
| 2024 | $6,066 | $30,080 | $6,360 | $23,720 |
| 2023 | $6,006 | $30,080 | $6,360 | $23,720 |
| 2022 | $5,904 | $30,080 | $6,360 | $23,720 |
| 2021 | $5,904 | $30,080 | $6,360 | $23,720 |
| 2020 | $5,904 | $30,080 | $6,360 | $23,720 |
| 2019 | $5,740 | $30,080 | $6,360 | $23,720 |
| 2018 | $5,541 | $30,080 | $6,360 | $23,720 |
| 2017 | $5,370 | $30,080 | $6,360 | $23,720 |
| 2016 | $5,370 | $30,080 | $6,360 | $23,720 |
| 2015 | -- | $30,080 | $6,360 | $23,720 |
| 2014 | -- | $30,080 | $6,360 | $23,720 |
Agents Affiliated with this Home
-
J
Seller's Agent in 2024
Jeffrey Shauger
RE/MAX
-
R
Buyer's Agent in 2024
Ron Isgate
Keller Williams Real Estate - Newtown
-
R
Seller's Agent in 2021
Rawan Katz
Carol C Dorey Real Estate
-
J
Buyer's Agent in 2021
Joanne Fuentes
Michael E Orlic Real Estate
-
J
Seller's Agent in 2013
Jennifer Bishop
Real Estate Excel-The Baringer Group LTD
-
K
Buyer's Agent in 2013
KEITH HUMPHREYS
Keller Williams Real Estate-Blue Bell
Map
Source: Bright MLS
MLS Number: PABU2004910
APN: 23-022-038
- 307 Bedford Ct
- 2395 Witchazel Dr
- 41 N Main St
- 34 N Main St
- 9 Meadow Ln
- 19 E Broad St Unit B1
- 2500 Yankee Rd
- 2280 Hillcrest Rd
- 2610 Daniels Ln
- 1100 Meadowview Dr
- 45 Center Hill Dr
- 87 Ridge Rd
- 3277 Dovecote Dr
- 2221 N Main St
- 2225 Claymont Dr
- 371 Camp Rock Hill Rd
- 1832 Enclave Dr
- 0 John St
- 1844 Enclave Dr
- 640 S West End Blvd
