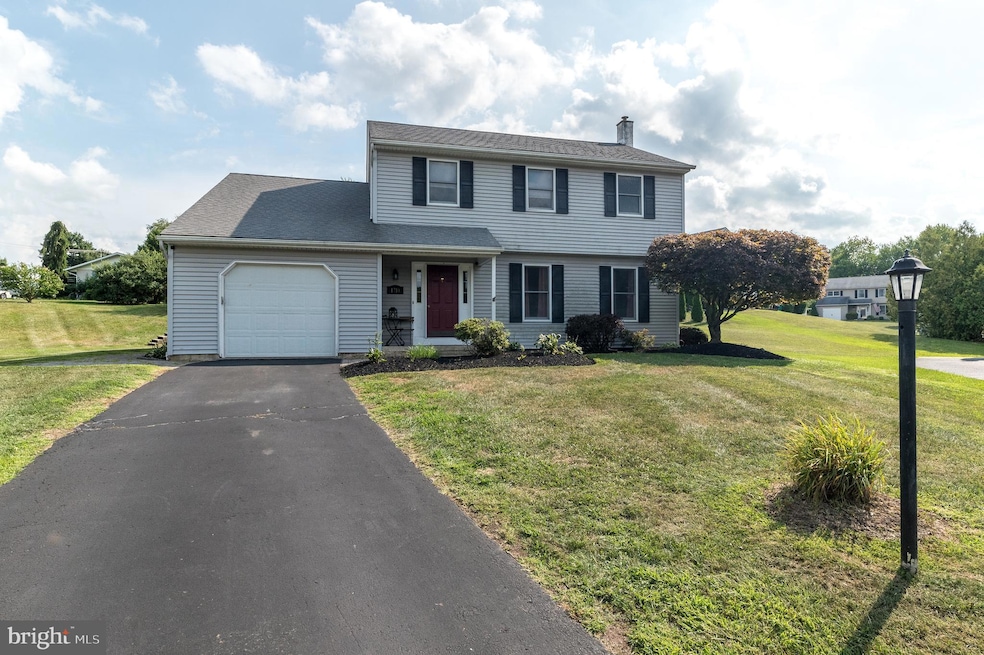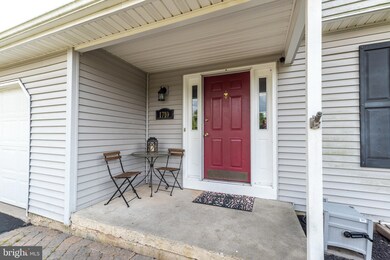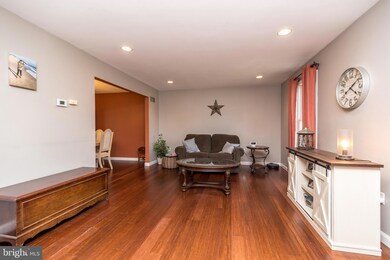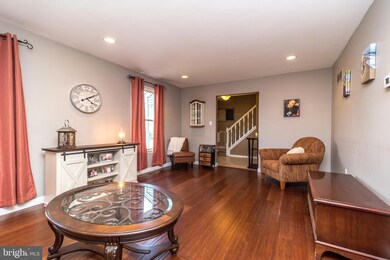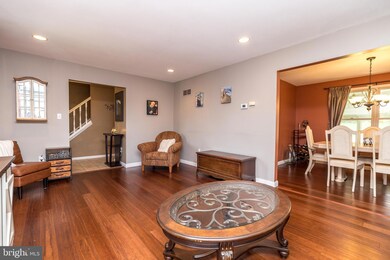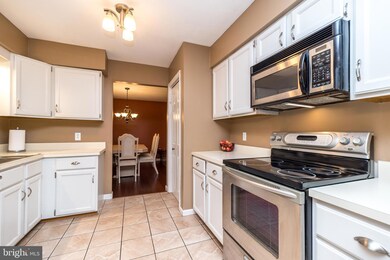
1710 Deer Path Cir Quakertown, PA 18951
Milford-Quakertown NeighborhoodHighlights
- Colonial Architecture
- Traditional Floor Plan
- Sun or Florida Room
- Recreation Room
- Attic
- No HOA
About This Home
As of August 2024Discover this charming 3-bedroom, 1.5-bathroom home nestled in a peaceful cul-de-sac, offering both privacy and comfort. Enjoy your mornings on the inviting covered front porch and step inside to find a spacious living room adorned with elegant bamboo flooring. The open kitchen features modern stainless steel appliances and flows seamlessly into a cozy breakfast room. Host dinner parties in the formal dining room, or relax in the family room complete with a brick fireplace and built-in shelving. The expansive sunroom, with its cathedral ceiling and ceiling fans, provides a versatile space for entertaining. The finished basement offers two additional finished rooms and ample storage. Large paver stone patio and private backyard are perfect for outdoor gatherings. Convenient first-floor laundry room adds to the ease of living, One-car O/S attached garage, Central Air. This home combines modern amenities with a welcoming atmosphere, making it your perfect HOME!
Last Agent to Sell the Property
RE/MAX 440 - Perkasie License #AB067178 Listed on: 08/05/2024
Home Details
Home Type
- Single Family
Est. Annual Taxes
- $6,005
Year Built
- Built in 1987
Lot Details
- 5,405 Sq Ft Lot
- Property is zoned SRL
Parking
- 1 Car Direct Access Garage
- 2 Driveway Spaces
- Front Facing Garage
- Garage Door Opener
- On-Street Parking
Home Design
- Colonial Architecture
- Block Foundation
- Frame Construction
Interior Spaces
- Property has 2 Levels
- Traditional Floor Plan
- Built-In Features
- Ceiling Fan
- Recessed Lighting
- Wood Burning Fireplace
- Brick Fireplace
- Family Room Off Kitchen
- Living Room
- Formal Dining Room
- Recreation Room
- Bonus Room
- Sun or Florida Room
- Attic
- Finished Basement
Kitchen
- Breakfast Room
- Stove
- Built-In Microwave
- Dishwasher
Bedrooms and Bathrooms
- 3 Bedrooms
- En-Suite Primary Bedroom
- Walk-In Closet
- Bathtub with Shower
Laundry
- Laundry Room
- Laundry on main level
- Electric Dryer
- Washer
Utilities
- Central Air
- Heating System Uses Oil
- Hot Water Heating System
- Water Treatment System
- Electric Water Heater
Community Details
- No Home Owners Association
Listing and Financial Details
- Tax Lot 038
- Assessor Parcel Number 23-022-038
Ownership History
Purchase Details
Home Financials for this Owner
Home Financials are based on the most recent Mortgage that was taken out on this home.Purchase Details
Home Financials for this Owner
Home Financials are based on the most recent Mortgage that was taken out on this home.Purchase Details
Home Financials for this Owner
Home Financials are based on the most recent Mortgage that was taken out on this home.Similar Homes in Quakertown, PA
Home Values in the Area
Average Home Value in this Area
Purchase History
| Date | Type | Sale Price | Title Company |
|---|---|---|---|
| Deed | $440,000 | Principle Abstract & Settlemen | |
| Deed | $345,000 | Laurel Abstract | |
| Deed | $207,000 | -- |
Mortgage History
| Date | Status | Loan Amount | Loan Type |
|---|---|---|---|
| Open | $160,000 | New Conventional | |
| Previous Owner | $327,750 | New Conventional | |
| Previous Owner | $169,000 | Unknown | |
| Previous Owner | $25,860 | Unknown | |
| Previous Owner | $165,600 | No Value Available | |
| Closed | $31,050 | No Value Available |
Property History
| Date | Event | Price | Change | Sq Ft Price |
|---|---|---|---|---|
| 08/26/2024 08/26/24 | Sold | $440,000 | +5.0% | $187 / Sq Ft |
| 08/09/2024 08/09/24 | Pending | -- | -- | -- |
| 08/05/2024 08/05/24 | For Sale | $419,000 | +21.4% | $178 / Sq Ft |
| 09/17/2021 09/17/21 | Sold | $345,000 | +1.5% | $198 / Sq Ft |
| 08/10/2021 08/10/21 | Pending | -- | -- | -- |
| 08/06/2021 08/06/21 | For Sale | $339,900 | +41.6% | $195 / Sq Ft |
| 07/25/2013 07/25/13 | Sold | $240,000 | -2.0% | $138 / Sq Ft |
| 05/19/2013 05/19/13 | Pending | -- | -- | -- |
| 05/10/2013 05/10/13 | Price Changed | $244,900 | -0.9% | $141 / Sq Ft |
| 05/09/2013 05/09/13 | Price Changed | $247,000 | -0.4% | $142 / Sq Ft |
| 04/01/2013 04/01/13 | Price Changed | $248,000 | -0.8% | $143 / Sq Ft |
| 03/05/2013 03/05/13 | Price Changed | $249,900 | -2.3% | $144 / Sq Ft |
| 01/07/2013 01/07/13 | Price Changed | $255,900 | -1.5% | $147 / Sq Ft |
| 11/07/2012 11/07/12 | For Sale | $259,900 | -- | $149 / Sq Ft |
Tax History Compared to Growth
Tax History
| Year | Tax Paid | Tax Assessment Tax Assessment Total Assessment is a certain percentage of the fair market value that is determined by local assessors to be the total taxable value of land and additions on the property. | Land | Improvement |
|---|---|---|---|---|
| 2024 | $6,066 | $30,080 | $6,360 | $23,720 |
| 2023 | $6,006 | $30,080 | $6,360 | $23,720 |
| 2022 | $5,904 | $30,080 | $6,360 | $23,720 |
| 2021 | $5,904 | $30,080 | $6,360 | $23,720 |
| 2020 | $5,904 | $30,080 | $6,360 | $23,720 |
| 2019 | $5,740 | $30,080 | $6,360 | $23,720 |
| 2018 | $5,541 | $30,080 | $6,360 | $23,720 |
| 2017 | $5,370 | $30,080 | $6,360 | $23,720 |
| 2016 | $5,370 | $30,080 | $6,360 | $23,720 |
| 2015 | -- | $30,080 | $6,360 | $23,720 |
| 2014 | -- | $30,080 | $6,360 | $23,720 |
Agents Affiliated with this Home
-
J
Seller's Agent in 2024
Jeffrey Shauger
RE/MAX
-
R
Buyer's Agent in 2024
Ron Isgate
Keller Williams Real Estate - Newtown
-
R
Seller's Agent in 2021
Rawan Katz
Carol C Dorey Real Estate
-
J
Buyer's Agent in 2021
Joanne Fuentes
Michael E Orlic Real Estate
-
J
Seller's Agent in 2013
Jennifer Bishop
Real Estate Excel-The Baringer Group LTD
-
K
Buyer's Agent in 2013
KEITH HUMPHREYS
Keller Williams Real Estate-Blue Bell
Map
Source: Bright MLS
MLS Number: PABU2076362
APN: 23-022-038
- 307 Bedford Ct
- 2395 Witchazel Dr
- 41 N Main St
- 34 N Main St
- 9 Meadow Ln
- 19 E Broad St Unit B1
- 2500 Yankee Rd
- 2280 Hillcrest Rd
- 2610 Daniels Ln
- 1100 Meadowview Dr
- 45 Center Hill Dr
- 87 Ridge Rd
- 3277 Dovecote Dr
- 2225 Claymont Dr
- 371 Camp Rock Hill Rd
- 1832 Enclave Dr
- 0 John St
- 1844 Enclave Dr
- 640 S West End Blvd
- 940 S West End Blvd
