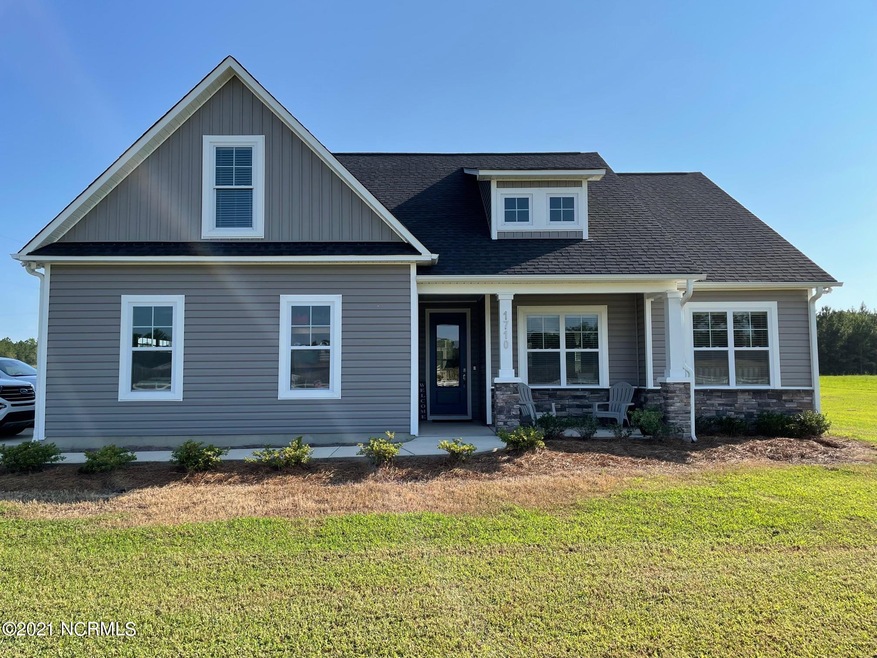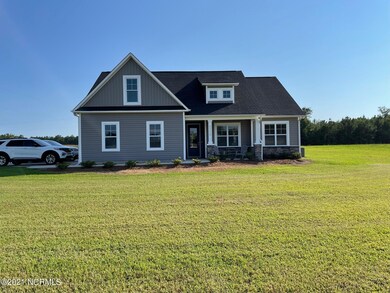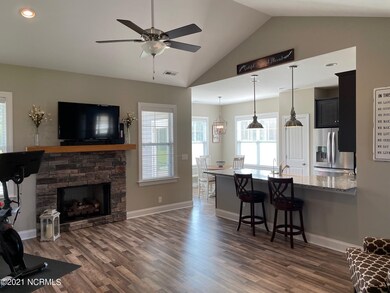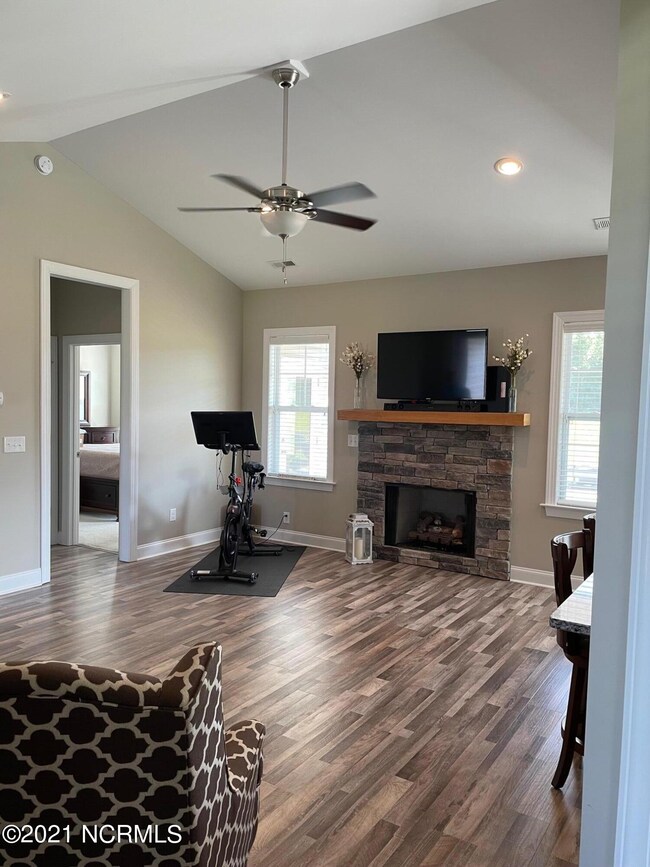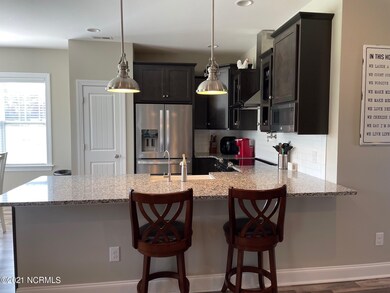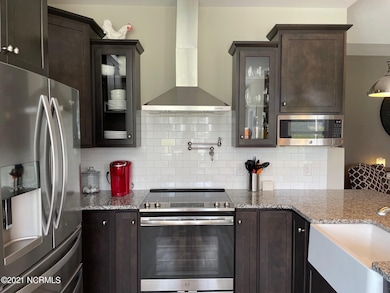
Highlights
- Main Floor Primary Bedroom
- Porch
- Screened Patio
- Corner Lot
- Tray Ceiling
- Walk-In Closet
About This Home
As of July 2022Fresh air and wide-open space surround this beautiful like-new home. Boasting nearly 3 acres of already cleared land, this home is a treasure. Unwind on the screened-in porch and listen to the horses neigh. This wonderful property neighbors an equestrian pasture that you can watch from the backyard. The home is situated to maximize the substantial acreage and allow for future subdividing to potentially sell as a separate lot. This acreage could be a homesteader's dream with enough land for several raised garden beds and is even large enough to be plowed. The property is partially fenced and wouldn't require much to secure horses of your own. Entering the home through the front door is the main living space with decorative gas logs as the centerpiece. This home has a very open floor plan and the main living area has beautiful vaulted ceilings making it feel very bright and airy. A ''eat at'' bar separates the kitchen from the living space with a separate breakfast nook looking into the backyard. The kitchen is equipped with like-new stainless steel appliances, granite countertops, a pot filler and a reverse osmosis water filtration system. A gas line is already in place should a gas range be desired. Two bedrooms and a full bathroom are located off of the main living space. To the left of the living room is the sizable master suite complete with trayed ceiling, a walk-in closet, and a spectacular master bath. The beautifully tiled and oversized shower makes the master suite a premier feature of the home. The screened-in porch is also accessible from the master. On the second floor is a sizable bonus room. This room could be used as a game room or an extra sleeping space. The attached two-car garage is spacious and has built-in storage racks as well as a storage closet. This property has so much to offer and is only 20 minutes from Leland. Area beaches, and historic downtown Wilmington are only 30 minutes away.
Last Agent to Sell the Property
Southeast Properties Real Estate LLC License #313147 Listed on: 08/13/2021
Last Buyer's Agent
Southeast Properties Real Estate LLC License #313147 Listed on: 08/13/2021
Home Details
Home Type
- Single Family
Est. Annual Taxes
- $2,010
Year Built
- Built in 2018
Lot Details
- 2.89 Acre Lot
- Lot Dimensions are 300x400
- Vinyl Fence
- Corner Lot
HOA Fees
- $25 Monthly HOA Fees
Home Design
- Slab Foundation
- Wood Frame Construction
- Shingle Roof
- Stone Siding
- Vinyl Siding
- Stick Built Home
Interior Spaces
- 1,525 Sq Ft Home
- 2-Story Property
- Tray Ceiling
- Ceiling Fan
- Gas Log Fireplace
- Blinds
- Combination Dining and Living Room
- Partial Basement
- Attic Access Panel
- Fire and Smoke Detector
- Laundry Room
Kitchen
- Gas Oven
- Stove
- Range Hood
- Built-In Microwave
- Dishwasher
Flooring
- Carpet
- Laminate
- Luxury Vinyl Plank Tile
Bedrooms and Bathrooms
- 3 Bedrooms
- Primary Bedroom on Main
- Walk-In Closet
- 2 Full Bathrooms
- Walk-in Shower
Parking
- 2 Car Attached Garage
- Driveway
Accessible Home Design
- Accessible Entrance
Outdoor Features
- Screened Patio
- Outdoor Storage
- Porch
Utilities
- Forced Air Heating and Cooling System
- Heat Pump System
- Heating System Uses Propane
- Propane
- Well
- Electric Water Heater
- Water Softener
- Fuel Tank
- On Site Septic
- Septic Tank
Listing and Financial Details
- Assessor Parcel Number 2139.00-47-6872.000
Ownership History
Purchase Details
Home Financials for this Owner
Home Financials are based on the most recent Mortgage that was taken out on this home.Purchase Details
Home Financials for this Owner
Home Financials are based on the most recent Mortgage that was taken out on this home.Purchase Details
Home Financials for this Owner
Home Financials are based on the most recent Mortgage that was taken out on this home.Similar Home in Delco, NC
Home Values in the Area
Average Home Value in this Area
Purchase History
| Date | Type | Sale Price | Title Company |
|---|---|---|---|
| Warranty Deed | $370,000 | Price & Williams Pa | |
| Warranty Deed | $325,000 | None Available | |
| Warranty Deed | $38,000 | None Available |
Mortgage History
| Date | Status | Loan Amount | Loan Type |
|---|---|---|---|
| Open | $363,298 | New Conventional | |
| Previous Owner | $315,250 | New Conventional | |
| Previous Owner | $209,853 | VA | |
| Previous Owner | $213,727 | VA | |
| Previous Owner | $206,900 | Construction |
Property History
| Date | Event | Price | Change | Sq Ft Price |
|---|---|---|---|---|
| 07/15/2022 07/15/22 | Sold | $370,000 | -7.5% | $243 / Sq Ft |
| 06/15/2022 06/15/22 | Pending | -- | -- | -- |
| 06/09/2022 06/09/22 | For Sale | $400,000 | +23.1% | $262 / Sq Ft |
| 09/20/2021 09/20/21 | Sold | $325,000 | +3.2% | $213 / Sq Ft |
| 08/16/2021 08/16/21 | Pending | -- | -- | -- |
| 08/13/2021 08/13/21 | For Sale | $315,000 | -- | $207 / Sq Ft |
Tax History Compared to Growth
Tax History
| Year | Tax Paid | Tax Assessment Tax Assessment Total Assessment is a certain percentage of the fair market value that is determined by local assessors to be the total taxable value of land and additions on the property. | Land | Improvement |
|---|---|---|---|---|
| 2024 | $2,010 | $191,500 | $46,400 | $145,100 |
| 2023 | $2,010 | $191,500 | $46,400 | $145,100 |
| 2022 | $2,010 | $191,500 | $46,400 | $145,100 |
| 2021 | $1,560 | $165,100 | $20,000 | $145,100 |
| 2020 | $1,371 | $145,100 | $19,400 | $125,700 |
| 2019 | $1,371 | $145,100 | $19,400 | $125,700 |
| 2018 | $636 | $67,300 | $19,400 | $47,900 |
Agents Affiliated with this Home
-
Andy Richardson

Seller's Agent in 2022
Andy Richardson
RE/MAX
(910) 233-5166
95 Total Sales
-
E
Buyer's Agent in 2022
Eric Williams
Nest Realty
(910) 550-2788
44 Total Sales
-
Forrest Steed
F
Seller's Agent in 2021
Forrest Steed
Southeast Properties Real Estate LLC
(910) 494-4893
6 Total Sales
Map
Source: Hive MLS
MLS Number: 100286057
APN: 213900476872000
- 242 Murphy Ln
- 186 Cheverolet Dr
- 506 Dew Oil Plant Rd
- 18676 Andrew Jackson Hwy E
- 251 State Road 1878
- 5915 Livingston Chapel Rd
- 106 Forest Dr
- 203 Cedar Dr
- 208 Church Rd
- 104 Church Rd
- # Old Lake Rd
- 108 Sandy Creek Dr
- 3911 Northern Lights Dr
- 4391 Northwest Rd NE
- 3908 Northern Lights Dr
- 3985 Aquarius Way
- 3978 Eclipse Ave
- 949 General Howe Rd
- 3772 Old MacO Rd NE
- 0 Smith-Briggs Ln
