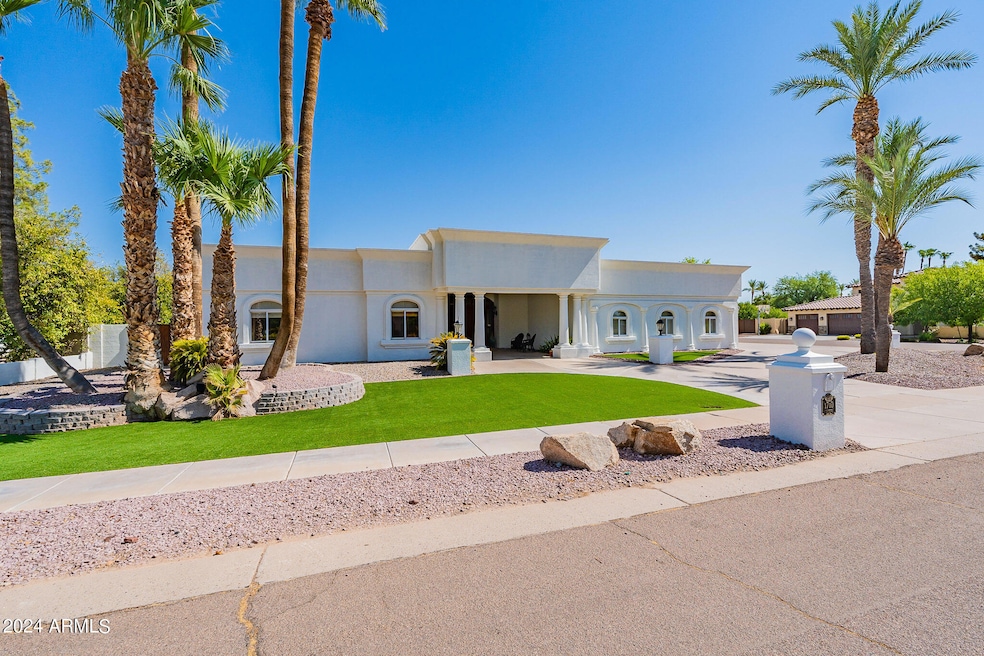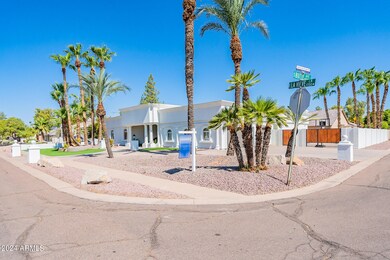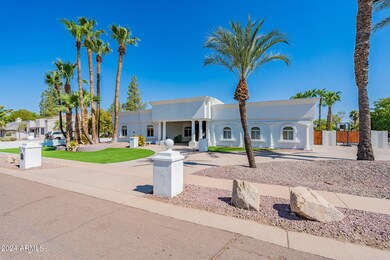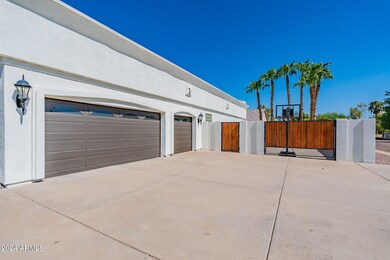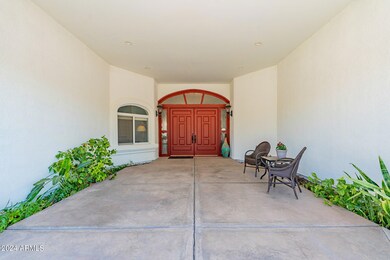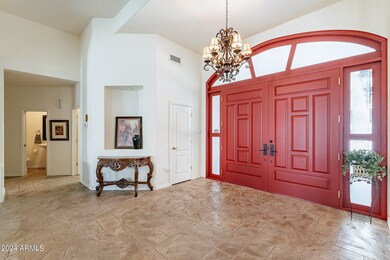
1710 E La Vieve Ln Tempe, AZ 85284
West Chandler NeighborhoodHighlights
- Private Pool
- RV Gated
- Fireplace in Primary Bedroom
- Kyrene del Cielo Elementary School Rated A
- 0.4 Acre Lot
- No HOA
About This Home
As of December 2024Welcome to your dream home in Corona Del Sol Estates. This luxurious 3-4 bedroom, 3-bathroom single-level home spans just under 4,000 sq. ft. Features include two living rooms, a formal dining room, tall ceilings, a versatile bonus room(use as a 4th bedroom, office, or playroom, etc.) and a sport court. Enjoy the oversized diving pool, gazebo, and all-synthetic turf front and back yards. With a spacious 17,000+ sq. ft. corner lot, three-car garage, and modern updates, this home is move-in ready. Located at Warner/McClintock in a premier no HOA neighborhood, it offers easy access to top-rated schools, shopping, and dining. Welcome to your dream home in the prestigious Corona Del Sol Estates, Chandler, AZ. This stunning 3-bedroom(+ bonus room), 3-bathroom single-level residence spans just under 4,000 sq. ft., offering a harmonious blend of luxury, comfort, and modern amenities. Each room is designed to provide maximum comfort and privacy, while the versatile bonus room caters to your evolving needs as a home office, gym, or playroom. With two living rooms and a formal dining room, this home ensures every moment is cherished, whether for formal gatherings or casual family time.
Tall ceilings enhance the sense of space and luxury throughout the home, creating an open and airy atmosphere. The sport court allows for outdoor activities without leaving the comfort of your home, and the all-synthetic turf in the front and back yards ensures low maintenance and lush green spaces year-round. The three-car garage offers ample space for vehicles and storage, providing convenience and security.
The diving oversized pool and gazebo create a private oasis for relaxation and entertainment, perfect for Arizona's sunny weather. Situated on a spacious 17,000+ sq. ft. corner lot, this home offers plenty of room for gardening, family gatherings, and pets. Recently updated with fresh exterior paint and modern interior floors and paint, this move-in-ready home boasts contemporary aesthetics.
In a premier no HOA neighborhood, you'll enjoy the freedom and community spirit of Corona Del Sol Estates without restrictions. With two efficient AC units (3.5 tons and 4 tons, installed in 2012 and 2020) and a resurfaced flat roof (2 years old), you can be assured of year-round comfort. The kitchen is equipped with modern stainless steel appliances, and the three fireplaces add charm and warmth to the living spaces. Raised garden beds offer a perfect spot for cultivating your green thumb.
Located at Warner/McClintock, this home provides easy access to top-rated schools, shopping, dining, and recreational activities. The corner lot offers added privacy and a grander presence in this esteemed neighborhood. Imagine yourself in this exquisite home, enjoying all the luxurious amenities and the vibrant community of Corona Del Sol Estates.
If you can see your family thriving here, don't wait! Before you make up your mind, come and experience the warmth and elegance of this beautiful home firsthand.
Home Details
Home Type
- Single Family
Est. Annual Taxes
- $6,177
Year Built
- Built in 1994
Lot Details
- 0.4 Acre Lot
- Block Wall Fence
- Artificial Turf
Parking
- 3 Car Garage
- RV Gated
Home Design
- Wood Frame Construction
- Stucco
Interior Spaces
- 3,984 Sq Ft Home
- 1-Story Property
- Family Room with Fireplace
- 3 Fireplaces
- Living Room with Fireplace
Kitchen
- Eat-In Kitchen
- Electric Cooktop
- Kitchen Island
Bedrooms and Bathrooms
- 3 Bedrooms
- Fireplace in Primary Bedroom
- Primary Bathroom is a Full Bathroom
- 3 Bathrooms
- Dual Vanity Sinks in Primary Bathroom
- Bathtub With Separate Shower Stall
Pool
- Private Pool
Schools
- Kyrene Del Cielo Elementary School
- Kyrene Aprende Middle School
- Corona Del Sol High School
Utilities
- Central Air
- Heating Available
Community Details
- No Home Owners Association
- Association fees include no fees
- Built by Custom
- Corona Del Sol Estates Subdivision
Listing and Financial Details
- Tax Lot 103
- Assessor Parcel Number 301-62-146
Ownership History
Purchase Details
Home Financials for this Owner
Home Financials are based on the most recent Mortgage that was taken out on this home.Purchase Details
Home Financials for this Owner
Home Financials are based on the most recent Mortgage that was taken out on this home.Purchase Details
Purchase Details
Home Financials for this Owner
Home Financials are based on the most recent Mortgage that was taken out on this home.Purchase Details
Home Financials for this Owner
Home Financials are based on the most recent Mortgage that was taken out on this home.Purchase Details
Home Financials for this Owner
Home Financials are based on the most recent Mortgage that was taken out on this home.Purchase Details
Purchase Details
Purchase Details
Purchase Details
Purchase Details
Similar Homes in the area
Home Values in the Area
Average Home Value in this Area
Purchase History
| Date | Type | Sale Price | Title Company |
|---|---|---|---|
| Warranty Deed | $1,450,000 | Navi Title Agency | |
| Warranty Deed | $1,450,000 | Navi Title Agency | |
| Warranty Deed | $1,050,000 | Navi Title Agency | |
| Warranty Deed | -- | Easton Rebecca | |
| Warranty Deed | -- | Easton Rebecca | |
| Warranty Deed | $1,030,000 | Title Alliance Infinity Agency | |
| Warranty Deed | $1,030,000 | Title Alliance Infinity Agency | |
| Warranty Deed | $1,030,000 | Title Alliance Infinity Agency | |
| Quit Claim Deed | -- | None Available | |
| Quit Claim Deed | -- | None Available | |
| Interfamily Deed Transfer | -- | -- | |
| Interfamily Deed Transfer | -- | Capital Title Agency Inc | |
| Interfamily Deed Transfer | -- | First American Title |
Mortgage History
| Date | Status | Loan Amount | Loan Type |
|---|---|---|---|
| Open | $1,290,500 | New Conventional | |
| Closed | $1,290,500 | New Conventional | |
| Previous Owner | $840,000 | New Conventional | |
| Previous Owner | $700,000 | New Conventional | |
| Previous Owner | $700,000 | New Conventional | |
| Previous Owner | $30,000 | Credit Line Revolving | |
| Previous Owner | $50,000 | Credit Line Revolving |
Property History
| Date | Event | Price | Change | Sq Ft Price |
|---|---|---|---|---|
| 12/06/2024 12/06/24 | Sold | $1,450,000 | -3.3% | $364 / Sq Ft |
| 11/17/2024 11/17/24 | Pending | -- | -- | -- |
| 10/25/2024 10/25/24 | For Sale | $1,500,000 | +42.9% | $377 / Sq Ft |
| 08/28/2024 08/28/24 | Sold | $1,050,000 | -10.6% | $264 / Sq Ft |
| 08/12/2024 08/12/24 | Pending | -- | -- | -- |
| 07/28/2024 07/28/24 | Price Changed | $1,175,000 | -4.1% | $295 / Sq Ft |
| 07/25/2024 07/25/24 | For Sale | $1,225,000 | -- | $307 / Sq Ft |
Tax History Compared to Growth
Tax History
| Year | Tax Paid | Tax Assessment Tax Assessment Total Assessment is a certain percentage of the fair market value that is determined by local assessors to be the total taxable value of land and additions on the property. | Land | Improvement |
|---|---|---|---|---|
| 2025 | $4,742 | $50,545 | -- | -- |
| 2024 | $6,177 | $48,138 | -- | -- |
| 2023 | $6,177 | $80,610 | $16,120 | $64,490 |
| 2022 | $5,862 | $64,210 | $12,840 | $51,370 |
| 2021 | $6,607 | $59,610 | $11,920 | $47,690 |
| 2020 | $6,461 | $58,960 | $11,790 | $47,170 |
| 2019 | $6,269 | $59,760 | $11,950 | $47,810 |
| 2018 | $6,078 | $57,430 | $11,480 | $45,950 |
| 2017 | $5,845 | $54,870 | $10,970 | $43,900 |
| 2016 | $5,897 | $58,030 | $11,600 | $46,430 |
| 2015 | $4,838 | $51,560 | $10,310 | $41,250 |
Agents Affiliated with this Home
-
K
Seller's Agent in 2024
Kristin Anderson
Good Oak Real Estate
(480) 722-9800
7 in this area
90 Total Sales
-

Seller's Agent in 2024
Ben Graham
Real Broker
(480) 448-2020
7 in this area
113 Total Sales
-
K
Seller Co-Listing Agent in 2024
Kelly Anderson
Good Oak Real Estate
(480) 722-9800
6 in this area
71 Total Sales
-
M
Buyer's Agent in 2024
Mohamad Ali Abdallah
Jamal Abdallah
(480) 370-0626
1 in this area
2 Total Sales
Map
Source: Arizona Regional Multiple Listing Service (ARMLS)
MLS Number: 6734877
APN: 301-62-146
- 1444 E Myrna Ln
- 1454 E Calle de Arcos
- 9203 S Heather Dr
- 8604 S Oak St
- 3921 W Jasper Dr
- 1927 E Ranch Rd
- 8606 S Dorsey Ln
- 3740 W Kent Dr
- 3761 W Kent Dr
- 3921 W Sheffield Ave
- 1946 E Caroline Ln Unit 2
- 9433 S Stanley Place
- 1966 E Calle de Arcos
- 1849 E Buena Vista Dr
- 1758 E Carver Rd
- 3962 W Roundabout Cir
- 1020 E Caroline Ln
- 3581 W Ironwood Dr
- 3821 W Barcelona Dr
- 4608 W Gail Dr
