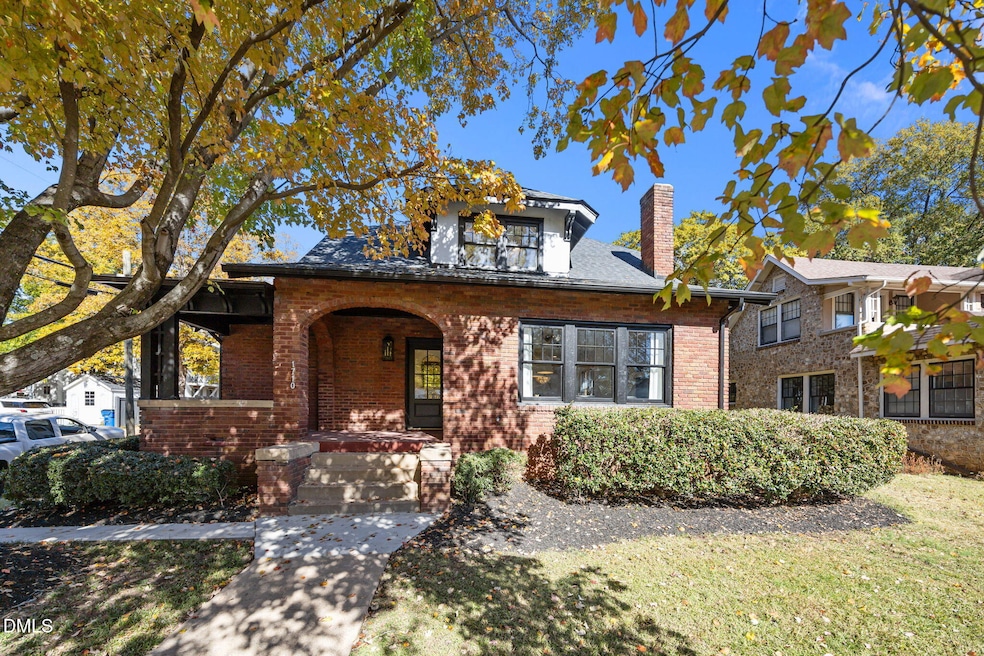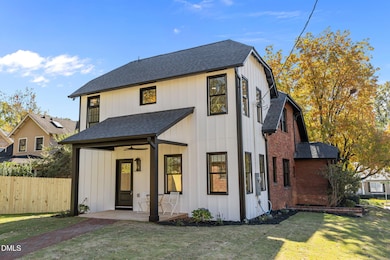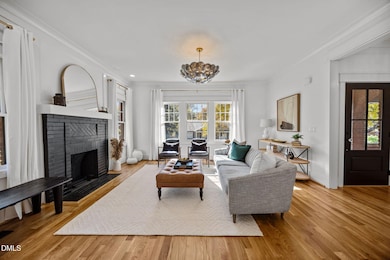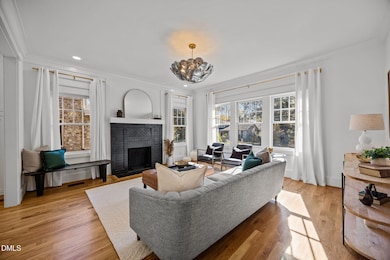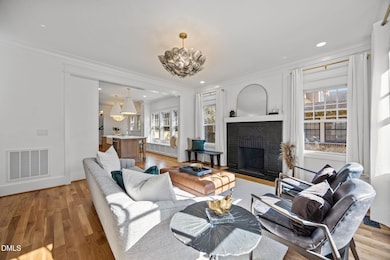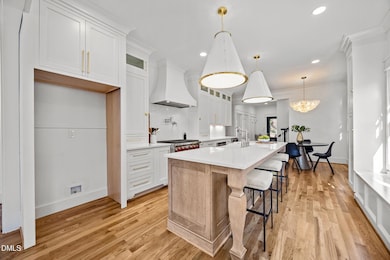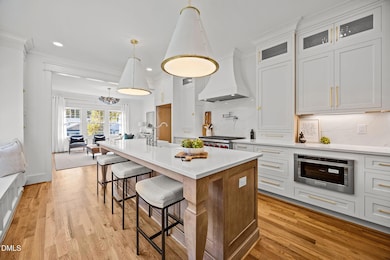1710 Fairview Rd Raleigh, NC 27608
Five Points NeighborhoodEstimated payment $8,518/month
Highlights
- Craftsman Architecture
- Wolf Appliances
- Main Floor Primary Bedroom
- Underwood Magnet Elementary School Rated A
- Wood Flooring
- 5-minute walk to Roanoke Park
About This Home
Welcome to 1710 Fairview a Gorgeous Classic Charmer with all the modern amenities one could want! An entertainers dream with an open floor plan with huge chefs kitchen with a Wolf stove, inset cabinets, huge island and custom seating. A gorgeous first floor primary bedroom suite with his and hers closets, zero entry shower, huge vanity with storage and water closet ready for your bidet! Versatile floor plan with four bedrooms with 5th additional bedroom downstairs, could be a bedroom, office, or bonus room/playroom. And for those true entertainers our private dining area.! Upstairs you will find three huge bedrooms with tons of closet space and storage. The laundry area is on the second floor and one bedroom suite has its own bathroom. Huge corner lot with rocking chair front porch, and back porch for enjoying the beautiful Raleigh weather. The two car garage is a bonus along with a large flat lot perfect for adding your dream landscape or private pool. 9 ft ceilings. And amazing natural light throughout the home with designer lighting! Classic charms remains but renovated for todays modern living.
Home Details
Home Type
- Single Family
Est. Annual Taxes
- $7,672
Year Built
- Built in 1928 | Remodeled
Lot Details
- 8,276 Sq Ft Lot
- Fenced Yard
- Wood Fence
Parking
- 2 Car Detached Garage
- Side Facing Garage
Home Design
- Craftsman Architecture
- Cabin
- Brick Exterior Construction
- Concrete Foundation
- Block Foundation
- Shingle Roof
- Board and Batten Siding
- Lead Paint Disclosure
Interior Spaces
- 2,555 Sq Ft Home
- 2-Story Property
- Dry Bar
- Crown Molding
- High Ceiling
- Ceiling Fan
- Recessed Lighting
- Chandelier
- Entrance Foyer
- Family Room with Fireplace
- L-Shaped Dining Room
- Home Office
- Laundry on upper level
Kitchen
- Eat-In Kitchen
- Built-In Gas Range
- Microwave
- Dishwasher
- Wolf Appliances
- Kitchen Island
- Quartz Countertops
Flooring
- Wood
- Ceramic Tile
Bedrooms and Bathrooms
- 4 Bedrooms | 1 Primary Bedroom on Main
- Walk-In Closet
- Double Vanity
- Bathtub
Unfinished Basement
- Block Basement Construction
- Basement Storage
Outdoor Features
- Courtyard
- Outdoor Storage
Schools
- Underwood Elementary School
- Oberlin Middle School
- Broughton High School
Utilities
- Central Heating and Cooling System
- Heating System Uses Natural Gas
- Gas Water Heater
- High Speed Internet
Community Details
- No Home Owners Association
- Five Points Village Subdivision
Listing and Financial Details
- Assessor Parcel Number 1704578216
Map
Home Values in the Area
Average Home Value in this Area
Tax History
| Year | Tax Paid | Tax Assessment Tax Assessment Total Assessment is a certain percentage of the fair market value that is determined by local assessors to be the total taxable value of land and additions on the property. | Land | Improvement |
|---|---|---|---|---|
| 2025 | $7,672 | $877,477 | $530,000 | $347,477 |
| 2024 | $7,570 | $869,301 | $530,000 | $339,301 |
| 2023 | $6,152 | $562,593 | $288,000 | $274,593 |
| 2022 | $5,716 | $562,593 | $288,000 | $274,593 |
| 2021 | $5,494 | $562,593 | $288,000 | $274,593 |
| 2020 | $5,394 | $562,593 | $288,000 | $274,593 |
| 2019 | $5,809 | $499,490 | $220,000 | $279,490 |
| 2018 | $5,477 | $499,490 | $220,000 | $279,490 |
| 2017 | $5,216 | $499,490 | $220,000 | $279,490 |
| 2016 | $5,109 | $499,490 | $220,000 | $279,490 |
| 2015 | $5,048 | $485,587 | $243,000 | $242,587 |
| 2014 | $4,787 | $485,587 | $243,000 | $242,587 |
Property History
| Date | Event | Price | List to Sale | Price per Sq Ft |
|---|---|---|---|---|
| 11/06/2025 11/06/25 | For Sale | $1,495,000 | -- | $585 / Sq Ft |
Purchase History
| Date | Type | Sale Price | Title Company |
|---|---|---|---|
| Warranty Deed | $650,000 | None Listed On Document | |
| Interfamily Deed Transfer | -- | None Available | |
| Quit Claim Deed | -- | None Listed On Document | |
| Warranty Deed | $475,000 | None Available | |
| Warranty Deed | $375,000 | -- |
Mortgage History
| Date | Status | Loan Amount | Loan Type |
|---|---|---|---|
| Open | $645,485 | Construction | |
| Previous Owner | $380,000 | Purchase Money Mortgage | |
| Previous Owner | $47,500 | Stand Alone Second | |
| Previous Owner | $275,000 | No Value Available |
Source: Doorify MLS
MLS Number: 10131702
APN: 1704.11-57-8216-000
- 1606 Scales St
- 1608 Scales St
- 203 W West Roanoke Park Dr
- 106 E Whitaker Mill Rd Unit A
- 206 Bickett Blvd
- 110 Hudson St
- 709 Caswell Heights Ln
- 1504 Caswell St
- 1527 Urban Trace Ln
- 1525 Urban Trace Ln
- 1523 Urban Trace Ln
- 204 E Whitaker Mill Rd
- 1902 Glenwood Ave
- 1402 Barton Place Dr
- 1523 1/2 Sunrise Ave
- 1523 Sunrise Ave
- 208 E Whitaker Mill Rd
- 1521 1/2 Sunrise Ave
- 1521 Sunrise Ave
- 1523 Havenmont Ct
- 307 Perry St
- 1422 Scales St Unit D
- 519-523 Wade Ave
- 700 Bishops Park Dr Unit 102
- 1021 Brighthurst Dr Unit 307
- 1300 St Marys Unit 503
- 1115 Marshall St
- 1221 Westview Ln Unit 301
- 1037 St Marys St Unit 1037
- 849 Bryan St Unit K4
- 801 Glenwood Ave
- 929 St Marys St
- 1009 Wade Ave
- 921 Saint Marys St
- 721 Halifax St
- 10 W Franklin St
- 700 Mial St
- 1111 Watauga St
- 1331 Chester Rd
- 417 W Peace St
