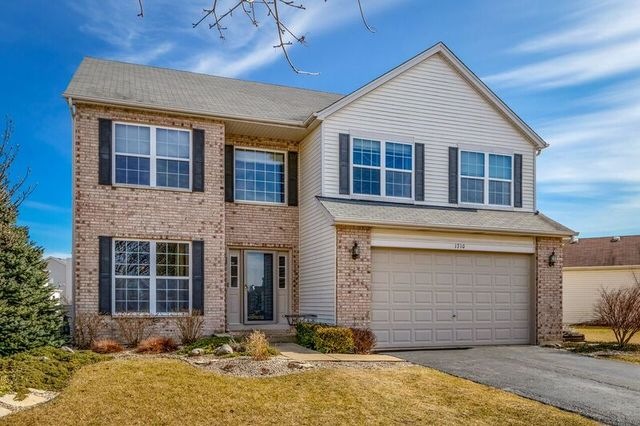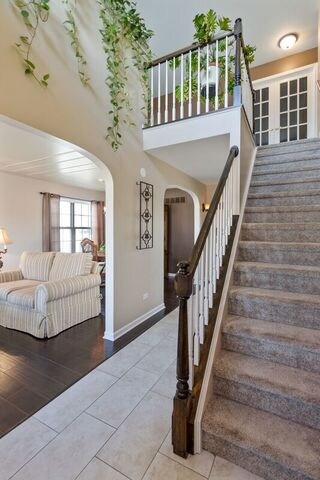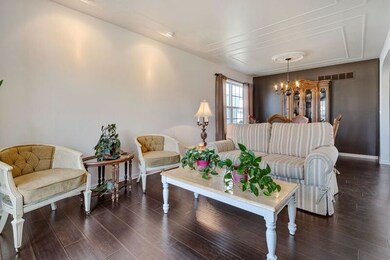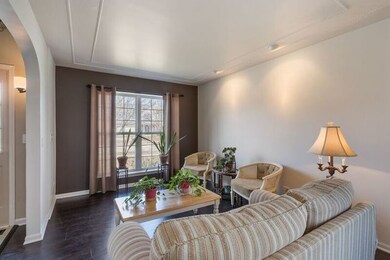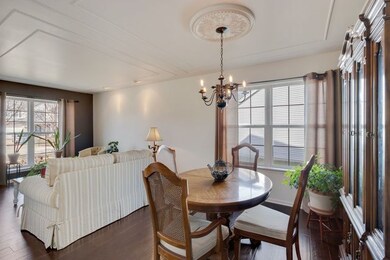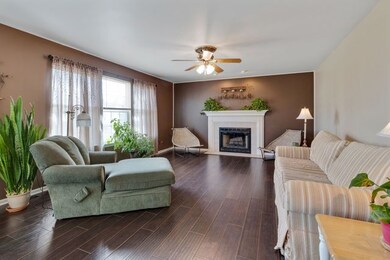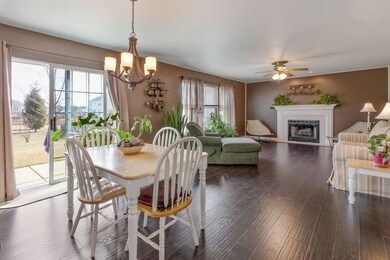
1710 Hidden Oaks Ct Plainfield, IL 60586
Fall Creek NeighborhoodHighlights
- Vaulted Ceiling
- Whirlpool Bathtub
- Sitting Room
- Traditional Architecture
- Loft
- Walk-In Pantry
About This Home
As of March 2024One-owner, well-cared-for executive series home with 4 bedrooms and a loft that can be easily converted to the 5th bedroom. Modern updates 2017. Spacious floor plan with large open kitchen, stainless steel appliances, dinette, and family room with wood-burning fireplace. Stairs lead to a massive loft and beautiful master bedroom with 2 walk-in closets, cathedral ceilings, sitting room, and a jetted soaker tub with a separate shower. Many upgrades added when the home was originally built. Two-car garage has an upgraded 8' door for parking taller vehicles. Full unfinished basement with 1/2 bath. Yard is well landscaped and easy to maintain. You will be amazed in the spring when the yard comes to life. Located on a cul-de-sac, walking distance to schools, with a highly desirable HOA that includes many amenities: Fitness Center, Ten Parks, Swimming Pools, Tennis, Basketball and Volleyball courts, Baseball and Soccer Fields. Newly updated Club house available for rent.
Last Agent to Sell the Property
Cari Potter
Potterco License #471018993 Listed on: 03/06/2018
Home Details
Home Type
- Single Family
Est. Annual Taxes
- $9,038
Year Built | Renovated
- 2000 | 2017
Lot Details
- Cul-De-Sac
- East or West Exposure
HOA Fees
- $68 per month
Parking
- Attached Garage
- Garage ceiling height seven feet or more
- Garage Transmitter
- Garage Door Opener
- Driveway
- Parking Included in Price
- Garage Is Owned
Home Design
- Traditional Architecture
- Brick Exterior Construction
- Slab Foundation
- Vinyl Siding
Interior Spaces
- Vaulted Ceiling
- Entrance Foyer
- Sitting Room
- Dining Area
- Loft
- Laminate Flooring
- Storm Screens
Kitchen
- Breakfast Bar
- Walk-In Pantry
- Oven or Range
- Microwave
- Dishwasher
- Disposal
Bedrooms and Bathrooms
- Walk-In Closet
- Primary Bathroom is a Full Bathroom
- Dual Sinks
- Whirlpool Bathtub
- Separate Shower
Laundry
- Laundry on main level
- Dryer
- Washer
Unfinished Basement
- Basement Fills Entire Space Under The House
- Finished Basement Bathroom
Utilities
- Forced Air Heating and Cooling System
- Heating System Uses Gas
Additional Features
- Patio
- Property is near a bus stop
Listing and Financial Details
- Homeowner Tax Exemptions
- $4,000 Seller Concession
Ownership History
Purchase Details
Home Financials for this Owner
Home Financials are based on the most recent Mortgage that was taken out on this home.Purchase Details
Home Financials for this Owner
Home Financials are based on the most recent Mortgage that was taken out on this home.Purchase Details
Home Financials for this Owner
Home Financials are based on the most recent Mortgage that was taken out on this home.Purchase Details
Purchase Details
Home Financials for this Owner
Home Financials are based on the most recent Mortgage that was taken out on this home.Purchase Details
Home Financials for this Owner
Home Financials are based on the most recent Mortgage that was taken out on this home.Similar Homes in Plainfield, IL
Home Values in the Area
Average Home Value in this Area
Purchase History
| Date | Type | Sale Price | Title Company |
|---|---|---|---|
| Warranty Deed | $395,000 | Chicago Title | |
| Warranty Deed | $395,000 | Chicago Title | |
| Warranty Deed | $366,600 | -- | |
| Warranty Deed | $284,000 | Fidelity National Title Ins | |
| Interfamily Deed Transfer | -- | None Available | |
| Interfamily Deed Transfer | -- | First American Title | |
| Corporate Deed | $213,000 | Chicago Title Insurance Co |
Mortgage History
| Date | Status | Loan Amount | Loan Type |
|---|---|---|---|
| Open | $335,750 | New Conventional | |
| Closed | $335,750 | New Conventional | |
| Previous Owner | $246,438 | FHA | |
| Previous Owner | $185,250 | New Conventional | |
| Previous Owner | $25,000 | Stand Alone Second | |
| Previous Owner | $218,450 | No Value Available | |
| Previous Owner | $202,000 | Unknown | |
| Previous Owner | $202,000 | No Value Available |
Property History
| Date | Event | Price | Change | Sq Ft Price |
|---|---|---|---|---|
| 03/25/2024 03/25/24 | Sold | $395,000 | 0.0% | $150 / Sq Ft |
| 02/16/2024 02/16/24 | Pending | -- | -- | -- |
| 02/13/2024 02/13/24 | For Sale | $394,900 | 0.0% | $150 / Sq Ft |
| 02/01/2024 02/01/24 | Pending | -- | -- | -- |
| 01/25/2024 01/25/24 | For Sale | $394,900 | +7.7% | $150 / Sq Ft |
| 08/30/2022 08/30/22 | Sold | $366,600 | -2.2% | $139 / Sq Ft |
| 07/24/2022 07/24/22 | Pending | -- | -- | -- |
| 07/13/2022 07/13/22 | For Sale | $375,000 | +32.0% | $142 / Sq Ft |
| 05/01/2018 05/01/18 | Sold | $284,000 | +3.6% | $108 / Sq Ft |
| 03/12/2018 03/12/18 | Pending | -- | -- | -- |
| 03/06/2018 03/06/18 | For Sale | $274,000 | -- | $104 / Sq Ft |
Tax History Compared to Growth
Tax History
| Year | Tax Paid | Tax Assessment Tax Assessment Total Assessment is a certain percentage of the fair market value that is determined by local assessors to be the total taxable value of land and additions on the property. | Land | Improvement |
|---|---|---|---|---|
| 2023 | $9,038 | $113,977 | $20,607 | $93,370 |
| 2022 | $7,567 | $102,367 | $18,508 | $83,859 |
| 2021 | $7,177 | $95,670 | $17,297 | $78,373 |
| 2020 | $7,069 | $92,955 | $16,806 | $76,149 |
| 2019 | $6,824 | $88,570 | $16,013 | $72,557 |
| 2018 | $6,901 | $87,567 | $15,045 | $72,522 |
| 2017 | $6,697 | $83,215 | $14,297 | $68,918 |
| 2016 | $6,564 | $79,366 | $13,636 | $65,730 |
| 2015 | $6,219 | $74,348 | $12,774 | $61,574 |
| 2014 | $6,219 | $71,723 | $12,323 | $59,400 |
| 2013 | $6,219 | $71,723 | $12,323 | $59,400 |
Agents Affiliated with this Home
-
Mary DeLaLeurs

Seller's Agent in 2024
Mary DeLaLeurs
Torg Realty Inc
(630) 816-6969
5 in this area
217 Total Sales
-
Kristy Garcia

Buyer's Agent in 2024
Kristy Garcia
Coldwell Banker Realty
(708) 491-3707
2 in this area
43 Total Sales
-
Brian Anderson

Seller's Agent in 2022
Brian Anderson
Keller Williams Infinity
(630) 885-2897
12 in this area
74 Total Sales
-
Cathy Carr

Buyer's Agent in 2022
Cathy Carr
RE/MAX
(815) 545-4637
1 in this area
20 Total Sales
-
C
Seller's Agent in 2018
Cari Potter
Potterco
-
Eva Sanchez

Buyer's Agent in 2018
Eva Sanchez
@ Properties
(630) 561-8742
90 Total Sales
Map
Source: Midwest Real Estate Data (MRED)
MLS Number: MRD09874718
APN: 06-03-33-302-095
- 1607 Grand Highlands Dr
- 5321 Meadowbrook St
- 1905 Chestnut Grove Dr Unit 1
- 5509 Hickory Grove Ct
- 1810 Prairie Ridge Dr
- 1907 Larkspur Dr
- 1419 Major Dr
- 5304 Kingsbury Estates Dr
- 2006 Westmore Grove Dr Unit 2
- 1715 Pembrook Ct
- 5805 Emerald Pointe Dr Unit 1B
- 1416 Brookfield Dr
- 1801 Chestnut Hill Rd
- 1314 Val Verde Ct
- 1710 Chestnut Hill Rd
- 2011 Gleneagle Dr
- 1908 Chestnut Hill Rd
- 5909 Emerald Pointe Dr
- 5109 New Haven Ct Unit 4
- 5505 Salma St
