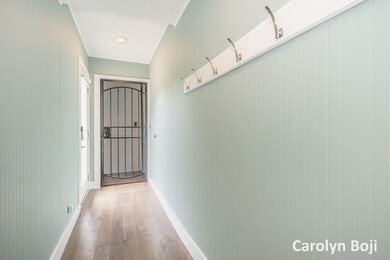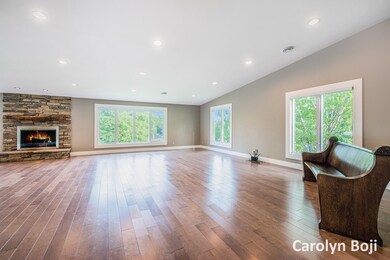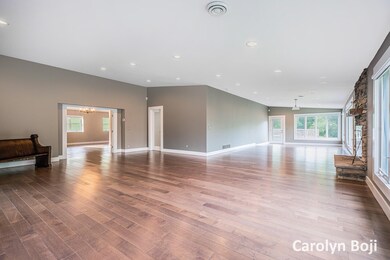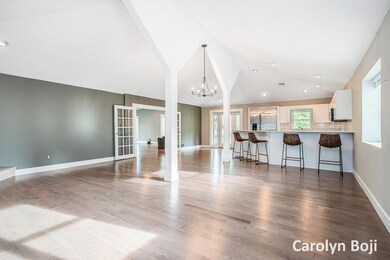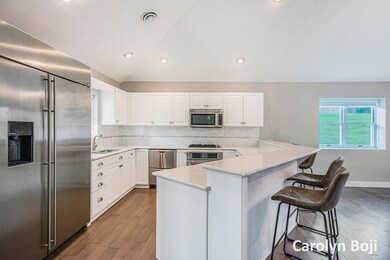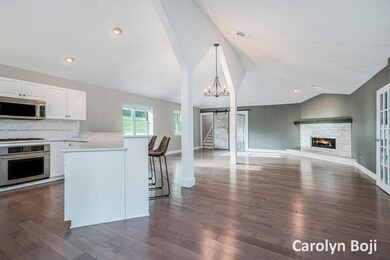
1710 Kreft St NE Grand Rapids, MI 49525
Highlights
- Water Views
- Water Access
- Home fronts a pond
- West Oakview Elementary School Rated A-
- In Ground Pool
- 2.26 Acre Lot
About This Home
As of September 2021COUNTRY LIFE LIVING WITH HORSE STABLES IN AWARD WINNING NORTHVIEW SCHOOLS!
STORE YOUR CLASSIC CARS ON THE STEEL RAISED BED IN THE 1,800 SF POLE BARN. WITH AN OVERHEAD DOOR 220 AMP POWER, AIR COMPRESSOR & YOUR OWN PRIVATE DRIVE LEADING TO 3 MORE OUT HOUSES AND SMALL STABLES
Come see this gorgeous home with 3 finished levels in NORTHVIEW SCHOOL DISTRICT on 2.26 acres. An elevator to get you to the lower level. Underground sprinkling provides a lush landscape all summer long. Invisible fence already installed for your pups. Another half bath and Commercial Hood in the garage with doorway to the pool. In law suite in the walk out basement, Radiant heated floors, with a hot tub, full kitchen, and workout room that can be converted into a bedroom! This is a must see!
Last Agent to Sell the Property
Caroline Boji
Berkshire Hathaway HomeServices Michigan Real Estate (Main) License #6501398703

Home Details
Home Type
- Single Family
Est. Annual Taxes
- $3,000
Year Built
- Built in 1953
Lot Details
- 2.26 Acre Lot
- Home fronts a pond
- Corner Lot: Yes
- Lot Has A Rolling Slope
- Sprinkler System
Parking
- 4 Car Detached Garage
- Garage Door Opener
Home Design
- Colonial Architecture
- Composition Roof
- Aluminum Siding
Interior Spaces
- 2-Story Property
- Wet Bar
- Wood Burning Fireplace
- Insulated Windows
- Window Treatments
- Window Screens
- Mud Room
- Living Room with Fireplace
- 2 Fireplaces
- Radiant Floor
- Water Views
Kitchen
- Eat-In Kitchen
- Oven
- Cooktop
- Microwave
- Freezer
- Dishwasher
- Kitchen Island
- Disposal
- Fireplace in Kitchen
Bedrooms and Bathrooms
- 3 Bedrooms | 1 Main Level Bedroom
- 3 Full Bathrooms
- Whirlpool Bathtub
Laundry
- Laundry on main level
- Dryer
- Washer
Basement
- Walk-Out Basement
- Basement Fills Entire Space Under The House
Home Security
- Home Security System
- Storm Windows
Pool
- In Ground Pool
- Spa
Outdoor Features
- Water Access
- Pond
- Deck
- Patio
- Water Fountains
- Gazebo
- Porch
Utilities
- Humidifier
- Forced Air Heating and Cooling System
- Heating System Uses Natural Gas
- Radiant Heating System
- Programmable Thermostat
- Power Generator
- Well
- Natural Gas Water Heater
- Water Softener is Owned
- Septic System
- Phone Available
- Cable TV Available
Community Details
- Elevator
Ownership History
Purchase Details
Home Financials for this Owner
Home Financials are based on the most recent Mortgage that was taken out on this home.Purchase Details
Home Financials for this Owner
Home Financials are based on the most recent Mortgage that was taken out on this home.Map
Similar Homes in Grand Rapids, MI
Home Values in the Area
Average Home Value in this Area
Purchase History
| Date | Type | Sale Price | Title Company |
|---|---|---|---|
| Warranty Deed | $600,000 | Title Resource Agency | |
| Warranty Deed | $600,000 | None Listed On Document |
Mortgage History
| Date | Status | Loan Amount | Loan Type |
|---|---|---|---|
| Open | $548,250 | VA | |
| Previous Owner | $548,250 | VA |
Property History
| Date | Event | Price | Change | Sq Ft Price |
|---|---|---|---|---|
| 05/23/2025 05/23/25 | For Sale | $699,000 | +16.5% | $162 / Sq Ft |
| 09/20/2021 09/20/21 | Sold | $600,000 | -4.0% | $139 / Sq Ft |
| 07/23/2021 07/23/21 | Pending | -- | -- | -- |
| 06/25/2021 06/25/21 | For Sale | $625,000 | -- | $145 / Sq Ft |
Tax History
| Year | Tax Paid | Tax Assessment Tax Assessment Total Assessment is a certain percentage of the fair market value that is determined by local assessors to be the total taxable value of land and additions on the property. | Land | Improvement |
|---|---|---|---|---|
| 2024 | -- | $321,900 | $0 | $0 |
| 2023 | -- | $0 | $0 | $0 |
| 2022 | $70 | $0 | $0 | $0 |
Source: Southwestern Michigan Association of REALTORS®
MLS Number: 21024707
APN: 41-14-04-101-050
- 1860 Kreft St NE
- 1894 4 Mile Rd NE
- 1944 Rupert St NE
- 1920 Oakcliff Dr NE
- 1383 4 Mile Rd NE
- 3645 Benjamin Ave NE
- 2185 Valentine St NE
- 1369 Trevor Ct NE
- 3642 Fuller Ave NE
- 4020 Lester Dr NE
- 2301 Schimperle Dr NE
- 1111 4 Mile Rd NE
- 3901 Fuller Ave NE
- 2235 Elmer Dr NE
- 2370 Holtman Dr NE
- 1939 Eldon St NE
- 1339 3 Mile Rd NE
- 3734 Standish Ave NE
- 2173 Daylor Dr NE
- 2570 Black Horse Ct NE Unit 43

