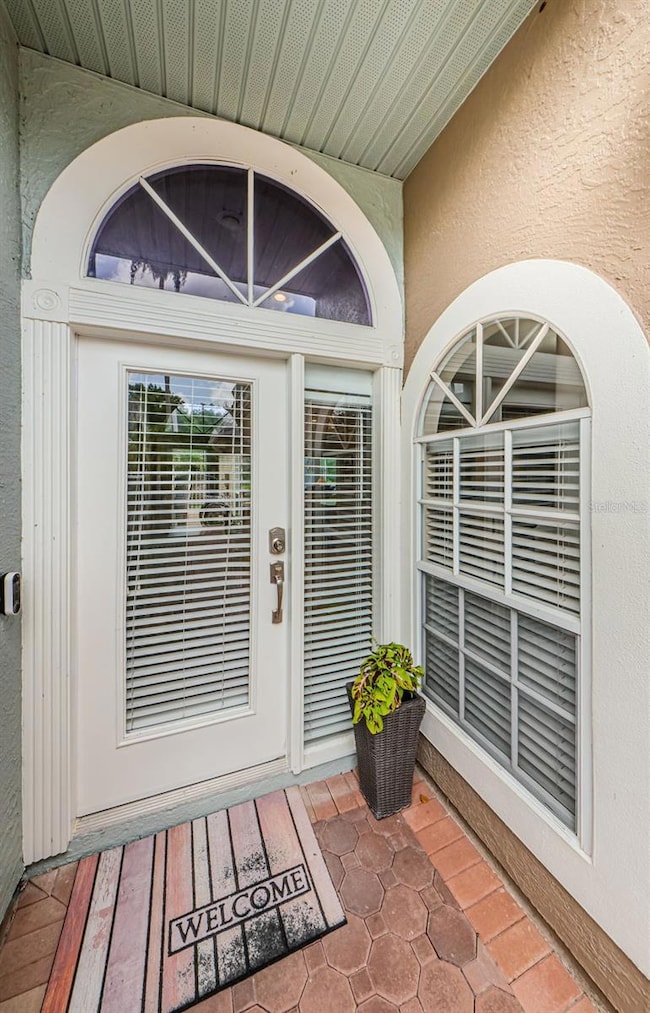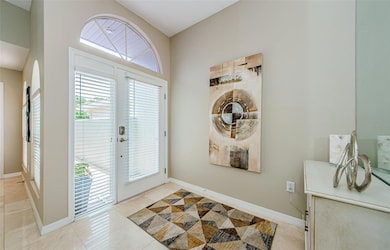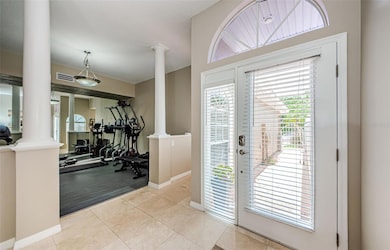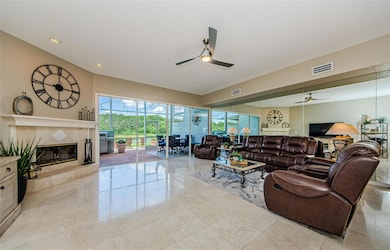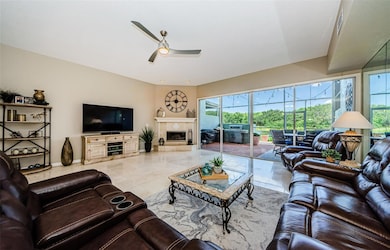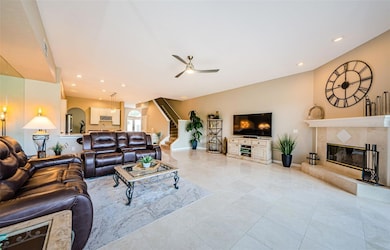
1710 Lago Vista Blvd Palm Harbor, FL 34685
Estimated payment $4,635/month
Highlights
- Gated Community
- Lake View
- Home fronts a canal
- Forest Lakes Elementary School Rated A-
- Open Floorplan
- Fireplace in Primary Bedroom
About This Home
Waterfront Resort-Style Living on Lake Tarpon! Welcome to your dream home in one of the area’s most sought-after communities—Lakefront Townhomes on beautiful Lake Tarpon! Rarely do these exceptional waterfront residences become available, and this stunning 3-bedroom, 3.5-bath townhome with three private suites and a spacious 2-car garage is truly one of a kind. Step inside and be captivated by the expansive open floor plan, filled with natural light and breathtaking views of Lake Tarpon and the tranquil nature preserve. The brand-new gourmet kitchen is a chef’s delight, featuring top-of-the-line GE Cafe stainless appliances, elegant new cabinetry, and luxurious quartz countertops—perfect for entertaining or enjoying quiet evenings at home. Enjoy the warmth and ambiance of two wood-burning fireplaces—one in the inviting family room and another in the expansive yet serene master suite. The master bedroom also boasts a private balcony, ideal for savoring your morning coffee while taking in panoramic lake views. With a split bedroom plan, inside laundry room, and abundant closet space throughout, this home offers both comfort and convenience. Step outside from your screened lanai to a private brick paver patio and soak in the spectacular sunsets and peaceful surroundings. Whether you’re relaxing after a long day or hosting friends, the backdrop of nature and water is simply unbeatable. Nature lovers will delight in the daily parade of wildlife right outside both your front and back doors—truly a nature lover’s paradise! This gated, quiet, and private community offers resort-style amenities including a sparkling swimming pool and tennis/pickleball court. Bring your boat and make the most of direct lake access—Lake Tarpon is right at your back door.
Enjoy peace of mind knowing that, although this waterfront townhome backs up to the Lake Tarpon canal, the water level is expertly controlled with gates to regulate water flow and prevent flooding. It doesn’t get any better than this! Come experience the peace, serenity, and spectacular sunsets that make this home a true sanctuary!
Listing Agent
RE/MAX REALTEC GROUP INC Brokerage Phone: 727-789-5555 License #3028711 Listed on: 06/07/2025

Open House Schedule
-
Sunday, July 27, 20251:00 to 3:00 pm7/27/2025 1:00:00 PM +00:007/27/2025 3:00:00 PM +00:00Add to Calendar
Townhouse Details
Home Type
- Townhome
Est. Annual Taxes
- $8,622
Year Built
- Built in 1994
Lot Details
- 4,238 Sq Ft Lot
- Home fronts a canal
- East Facing Home
- Irrigation Equipment
HOA Fees
Parking
- 2 Car Attached Garage
- Garage Door Opener
Property Views
- Lake
- Canal
Home Design
- Slab Foundation
- Frame Construction
- Tile Roof
- Stucco
Interior Spaces
- 3,633 Sq Ft Home
- 3-Story Property
- Open Floorplan
- Bar Fridge
- Cathedral Ceiling
- Ceiling Fan
- Wood Burning Fireplace
- Sliding Doors
- Family Room Off Kitchen
- Living Room with Fireplace
- Dining Room
- Laundry Room
Kitchen
- Eat-In Kitchen
- Range
- Microwave
- Dishwasher
- Solid Surface Countertops
- Disposal
Flooring
- Carpet
- Tile
Bedrooms and Bathrooms
- 3 Bedrooms
- Fireplace in Primary Bedroom
- Split Bedroom Floorplan
- Walk-In Closet
Outdoor Features
- Access to Freshwater Canal
- Water Skiing Allowed
Schools
- Forest Lakes Elementary School
- Carwise Middle School
- East Lake High School
Utilities
- Central Heating and Cooling System
- Electric Water Heater
Listing and Financial Details
- Visit Down Payment Resource Website
- Tax Lot 161
- Assessor Parcel Number 04-28-16-10329-000-1610
Community Details
Overview
- Association fees include pool, escrow reserves fund, ground maintenance, management, private road, trash
- Ameritech/David Fedash Association, Phone Number (727) 726-8000
- Boot Ranch Eagle Watch Association
- Boot Ranch Eagle Watch Subdivision
- The community has rules related to deed restrictions
Recreation
- Tennis Courts
- Community Pool
Pet Policy
- 2 Pets Allowed
- Dogs and Cats Allowed
- Breed Restrictions
- Extra large pets allowed
Security
- Gated Community
Map
Home Values in the Area
Average Home Value in this Area
Tax History
| Year | Tax Paid | Tax Assessment Tax Assessment Total Assessment is a certain percentage of the fair market value that is determined by local assessors to be the total taxable value of land and additions on the property. | Land | Improvement |
|---|---|---|---|---|
| 2024 | $9,273 | $523,234 | -- | $523,234 |
| 2023 | $9,273 | $551,778 | $0 | $551,778 |
| 2022 | $7,464 | $430,174 | $0 | $430,174 |
| 2021 | $6,916 | $359,345 | $0 | $0 |
| 2020 | $6,850 | $350,960 | $0 | $0 |
| 2019 | $6,421 | $325,681 | $0 | $325,681 |
| 2018 | $6,129 | $308,085 | $0 | $0 |
| 2017 | $5,867 | $290,231 | $0 | $0 |
| 2016 | $6,284 | $306,496 | $0 | $0 |
| 2015 | $5,944 | $283,285 | $0 | $0 |
| 2014 | -- | $282,198 | $0 | $0 |
Property History
| Date | Event | Price | Change | Sq Ft Price |
|---|---|---|---|---|
| 07/10/2025 07/10/25 | Price Changed | $649,900 | -3.7% | $179 / Sq Ft |
| 06/07/2025 06/07/25 | For Sale | $675,000 | 0.0% | $186 / Sq Ft |
| 08/17/2018 08/17/18 | Off Market | $2,600 | -- | -- |
| 12/01/2014 12/01/14 | Rented | $2,600 | 0.0% | -- |
| 11/14/2014 11/14/14 | For Rent | $2,600 | -- | -- |
Purchase History
| Date | Type | Sale Price | Title Company |
|---|---|---|---|
| Warranty Deed | $377,000 | Capstone Title Llc | |
| Warranty Deed | $75,000 | None Available | |
| Warranty Deed | -- | -- | |
| Warranty Deed | $204,000 | -- |
Mortgage History
| Date | Status | Loan Amount | Loan Type |
|---|---|---|---|
| Open | $220,664 | New Conventional | |
| Closed | $250,000 | New Conventional | |
| Previous Owner | $200,000 | Credit Line Revolving | |
| Previous Owner | $75,000 | Credit Line Revolving | |
| Previous Owner | $181,550 | No Value Available |
Similar Homes in Palm Harbor, FL
Source: Stellar MLS
MLS Number: TB8394674
APN: 04-28-16-10329-000-1610
- 1648 Lago Vista Blvd
- 1806 Lago Vista Blvd
- 1750 Arabian Ln
- 1622 Lago Vista Blvd
- 1676 Arabian Ln
- 1729 Arabian Ln
- 579 Deer Run N
- 1647 Stable Trail
- 1695 Stable Trail
- 1805 Stable Trail
- 1935 Lago Vista Blvd
- 1831 Stable Trail
- 1838 Eagle Ridge Blvd
- 592 Deer Run W
- 3742 Grantham Ct
- 3673 Fremantle Dr
- 40 Gretchen Ct
- 200 Gretchen Ct
- 150 James Ct
- 2919 Fig Ct
- 212 Katherine Blvd
- 1500 Seagull Dr
- 50 Kendra Way
- 70 Joanne Place
- 1350 Seagate Dr
- 2906 Silver Bell Ct
- 3975 Country Place Ln
- 3366 Cloverplace Dr Unit 3
- 339 Petrea Dr Unit 37
- 220 Calibre Downs Ln
- 211 Pine Ct
- 111 E Cypress Ct
- 208 Palmetto Ct Unit 208
- 138 Cypress Ct Unit 138
- 120 Cypress Ln Unit 120
- 240 Cypress Ln Unit ID1254606P
- 244 Cypress Ln Unit 244
- 333 Woodlake Wynde
- 301 Woodlake Wynde
- 284 Woodlake Wynde

