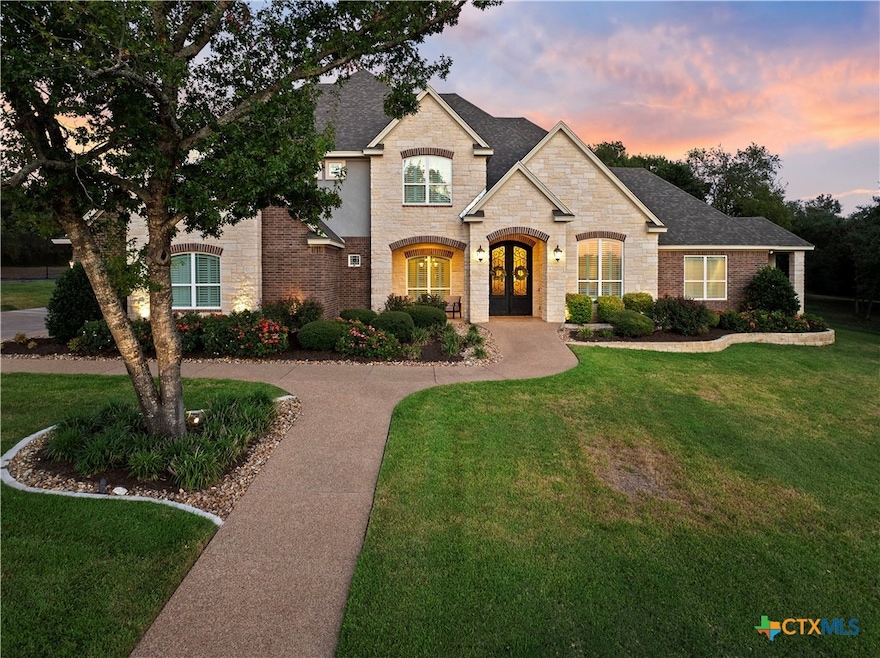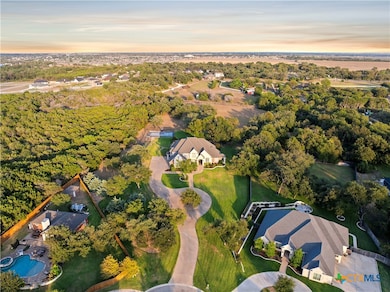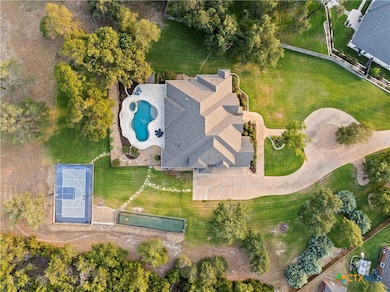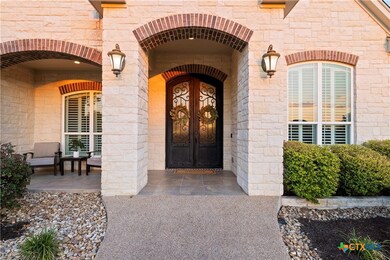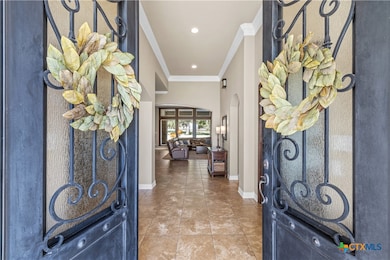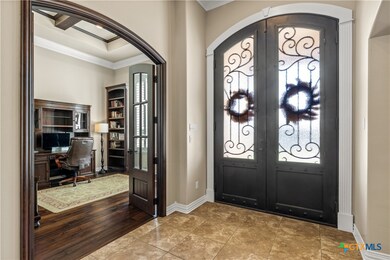
1710 Las Lomas Ct Temple, TX 76502
Midway NeighborhoodHighlights
- Private Pool
- Traditional Architecture
- High Ceiling
- 4.83 Acre Lot
- Outdoor Kitchen
- Game Room
About This Home
As of May 2025Discover luxury living at its finest with this stunning 5 bedroom, 4.5 bathroom home on almost 5 acres in Academy ISD. As you step into the home, you are greeted by quality finishes, a formal dining area, and an open concept design with views of the incredible outdoor oasis. The gourmet kitchen features top of the line KitchenAid appliances and a commercial grade refrigerator, along with hidden conveniences like a nugget ice maker, instant hot water from the under sink water heater, and custom cabinetry with adjustable shelves. The luxurious master suite offers a sitting area, a spa-like bathroom, and access to a private flex space. The mother-in-law space offers a complete living room, kitchen, bedroom and bathroom with its own outdoor access, ideal for hosting family and guests. On the second floor, you will find a spacious loft living area, 3 additional bedrooms, and a private movie room with theater seating and a wet bar. Step outside to enjoy the resort-style backyard, complete with a sparkling swimming pool, outdoor kitchen, screened in back porch, batting cages, and a custom sport court. Enjoy the convenience of living close to city amenities, while relaxing in the quiet serenity of expansive property with mature trees. With more notable features such as a laundry chute, remote controlled screens, and ample storage space, this home is one you must see in person to truly appreciate all it has to offer!
Last Agent to Sell the Property
Magnolia Realty Temple Belton Brokerage Phone: 254-213-6336 License #0466584 Listed on: 10/24/2024
Home Details
Home Type
- Single Family
Est. Annual Taxes
- $30,824
Year Built
- Built in 2016
Lot Details
- 4.83 Acre Lot
- Cul-De-Sac
- Wrought Iron Fence
- Paved or Partially Paved Lot
HOA Fees
- $10 Monthly HOA Fees
Parking
- 3 Car Attached Garage
- Multiple Garage Doors
- Garage Door Opener
Home Design
- Traditional Architecture
- Brick Exterior Construction
- Slab Foundation
- Stone Veneer
- Masonry
Interior Spaces
- 5,615 Sq Ft Home
- Property has 2 Levels
- Built-In Features
- Crown Molding
- High Ceiling
- Ceiling Fan
- Recessed Lighting
- Raised Hearth
- Fireplace Features Masonry
- Living Room with Fireplace
- Formal Dining Room
- Game Room
Kitchen
- <<builtInOvenToken>>
- Gas Range
- Dishwasher
- Disposal
Flooring
- Carpet
- Tile
Bedrooms and Bathrooms
- 5 Bedrooms
- In-Law or Guest Suite
- Shower Only
- Garden Bath
- Walk-in Shower
Laundry
- Laundry Room
- Sink Near Laundry
- Laundry Tub
Home Security
- Security System Owned
- Fire and Smoke Detector
Pool
- Private Pool
- In Ground Spa
Outdoor Features
- Covered patio or porch
- Outdoor Kitchen
Schools
- Academy Elementary School
- Academy High School
Utilities
- Central Heating and Cooling System
- Heating System Uses Natural Gas
- Gas Water Heater
- High Speed Internet
Community Details
- Las Colinas HOA
- Las Colinas Sub Subdivision
Listing and Financial Details
- Legal Lot and Block 13 / 3
- Assessor Parcel Number 439518
Ownership History
Purchase Details
Purchase Details
Similar Homes in the area
Home Values in the Area
Average Home Value in this Area
Purchase History
| Date | Type | Sale Price | Title Company |
|---|---|---|---|
| Warranty Deed | -- | None Available | |
| Warranty Deed | -- | None Available |
Mortgage History
| Date | Status | Loan Amount | Loan Type |
|---|---|---|---|
| Open | $1,250,000 | New Conventional | |
| Closed | $750,000 | Stand Alone Refi Refinance Of Original Loan |
Property History
| Date | Event | Price | Change | Sq Ft Price |
|---|---|---|---|---|
| 05/29/2025 05/29/25 | Sold | -- | -- | -- |
| 05/12/2025 05/12/25 | Pending | -- | -- | -- |
| 03/28/2025 03/28/25 | Price Changed | $1,550,000 | -8.3% | $276 / Sq Ft |
| 02/05/2025 02/05/25 | Price Changed | $1,690,000 | -0.6% | $301 / Sq Ft |
| 02/05/2025 02/05/25 | Price Changed | $1,699,999 | -5.6% | $303 / Sq Ft |
| 10/24/2024 10/24/24 | For Sale | $1,800,000 | -- | $321 / Sq Ft |
Tax History Compared to Growth
Tax History
| Year | Tax Paid | Tax Assessment Tax Assessment Total Assessment is a certain percentage of the fair market value that is determined by local assessors to be the total taxable value of land and additions on the property. | Land | Improvement |
|---|---|---|---|---|
| 2024 | $28,028 | $1,332,941 | $225,000 | $1,107,941 |
| 2023 | $28,547 | $1,234,478 | $0 | $0 |
| 2022 | $27,554 | $1,122,253 | $0 | $0 |
| 2021 | $24,965 | $1,020,230 | $212,500 | $807,730 |
| 2020 | $27,528 | $1,105,920 | $212,500 | $893,420 |
| 2019 | $25,781 | $969,313 | $160,998 | $808,315 |
| 2018 | $25,864 | $954,528 | $160,998 | $793,530 |
| 2017 | $25,297 | $939,979 | $160,998 | $778,981 |
| 2016 | $4,333 | $160,998 | $160,998 | $0 |
| 2015 | $1,871 | $68,002 | $68,002 | $0 |
| 2014 | $1,871 | $68,002 | $0 | $0 |
Agents Affiliated with this Home
-
Jodi Brazeal

Seller's Agent in 2025
Jodi Brazeal
Magnolia Realty Temple Belton
(254) 721-7364
16 in this area
92 Total Sales
-
Constance Sterling
C
Buyer's Agent in 2025
Constance Sterling
Magnolia Realty Temple Belton
(254) 780-6263
17 in this area
76 Total Sales
Map
Source: Central Texas MLS (CTXMLS)
MLS Number: 559228
APN: 439518
- 1729 Las Lomas Ct
- 1605 Alta Vista Loop
- 6520 Las Colinas Dr
- 1546 W Fm 93 Hwy Unit 207
- 1656 W Fm 93 Hwy
- 1550 W Fm 93 Hwy
- 6319 Drexel Loop
- 6209 Fairfax
- 1745 Alta Vista Loop
- 403 Lomo Alto Ln
- 205 Timberline St
- 205 Tanglewood Rd
- 6735 Misty Creek Ln
- 6743 Misty Creek Ln
- 7026 Troyan Ln
- 7063 Troyan Ln
- 7099 Troyan Ln
- 7002 Troyan Ln
- 7092 Troyan Ln
- 7033 Troyan Ln
