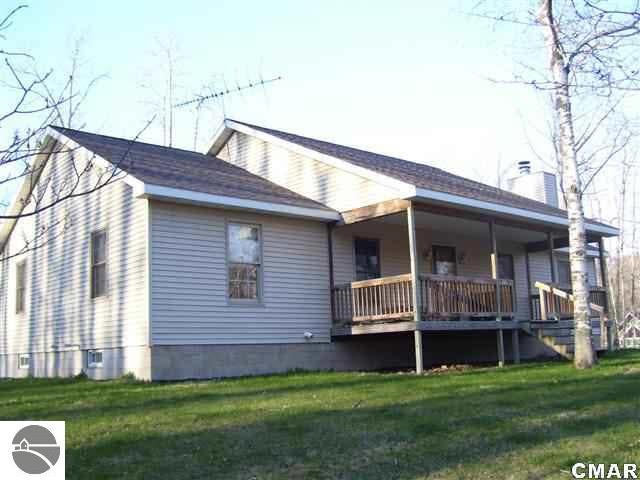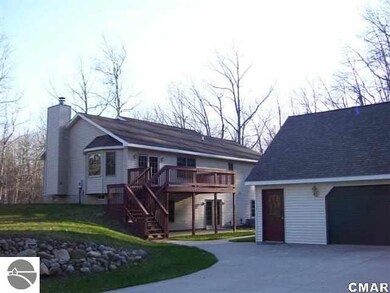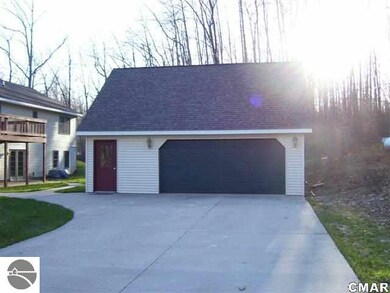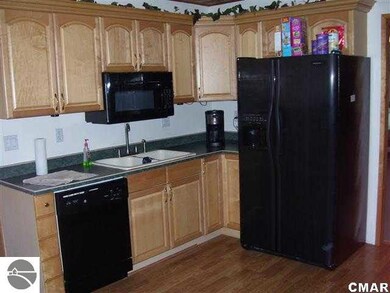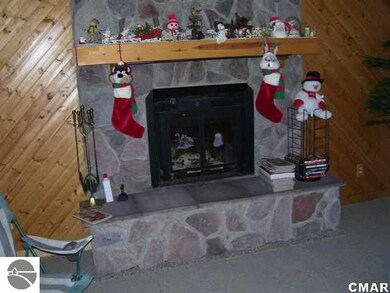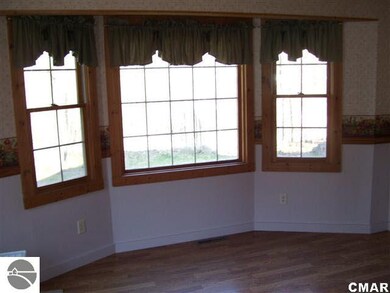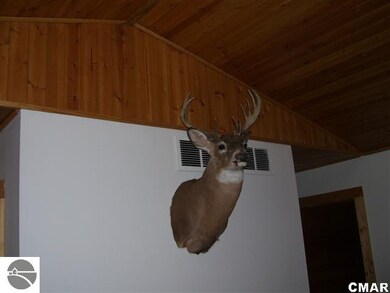
1710 Laurel Ln Farwell, MI 48622
Estimated Value: $256,000 - $320,000
Highlights
- Access To Lake
- Clubhouse
- Wooded Lot
- Lake Privileges
- Deck
- Ranch Style House
About This Home
As of February 2013SHARP HOME NEAR THE ENTRANCE TO WHITE BIRCH LAKES. NEEDS SOME FLOORING AND FINISH WORK. COULD BE 5 OR 6 BEDROOM . 24 X 28 GARAGE WITH ROUGHED IN 11 X 24 ROOM IN THE ATTIC. HOME FEATURES 10 X 20 DECK AND 8 X 26 COVERED PORCH. UPSCALE KITCHEN CABINETS AND T&G CEDAR CEILINGS IN MAIN LIVING AREAS. MAIN LEVEL NEEDS CARPET IN LIVING ROOM & 1 BEDROOM. WALK OUT BASEMENT NEEDS A GOOD DEAL OF FINISH WORK. THE HOME AND GARAGE ARE ON LOT 660 AND HAVE CLEAR TITLE LOT 661 DOES NOT HAVE CLEAR TITLE IT'S INCLUDED IN SALE.
Last Agent to Sell the Property
Wayne Terpening
COLDWELL BANKER MT. PLEASANT REALTY License #6506041519 Listed on: 05/05/2011
Last Buyer's Agent
Wayne Terpening
COLDWELL BANKER MT. PLEASANT REALTY License #6506041519 Listed on: 05/05/2011
Home Details
Home Type
- Single Family
Est. Annual Taxes
- $1,906
Year Built
- Built in 2001
Lot Details
- Lot Has A Rolling Slope
- Wooded Lot
- The community has rules related to zoning restrictions
HOA Fees
- $33 Monthly HOA Fees
Parking
- 2 Car Garage
Home Design
- Ranch Style House
- Block Foundation
- Frame Construction
- Vinyl Siding
Interior Spaces
- 2,042 Sq Ft Home
- Beamed Ceilings
- Cathedral Ceiling
- Wood Burning Fireplace
- Formal Dining Room
- No Kitchen Appliances
Bedrooms and Bathrooms
- 4 Bedrooms
- 3 Bathrooms
Basement
- Walk-Out Basement
- Basement Fills Entire Space Under The House
- Partial Basement
Outdoor Features
- Access To Lake
- No Wake Zone
- Lake Privileges
- Deck
- Porch
Utilities
- Forced Air Heating and Cooling System
- Well
- Propane Water Heater
- Water Softener is Owned
- TV Antenna
Community Details
Overview
- Association fees include snow removal
Amenities
- Clubhouse
Recreation
- Tennis Courts
- Community Pool
Ownership History
Purchase Details
Home Financials for this Owner
Home Financials are based on the most recent Mortgage that was taken out on this home.Similar Homes in Farwell, MI
Home Values in the Area
Average Home Value in this Area
Purchase History
| Date | Buyer | Sale Price | Title Company |
|---|---|---|---|
| Depue Roger | $89,000 | -- |
Property History
| Date | Event | Price | Change | Sq Ft Price |
|---|---|---|---|---|
| 02/12/2013 02/12/13 | Sold | $89,000 | -28.7% | $44 / Sq Ft |
| 02/12/2013 02/12/13 | Pending | -- | -- | -- |
| 05/05/2011 05/05/11 | For Sale | $124,900 | -- | $61 / Sq Ft |
Tax History Compared to Growth
Tax History
| Year | Tax Paid | Tax Assessment Tax Assessment Total Assessment is a certain percentage of the fair market value that is determined by local assessors to be the total taxable value of land and additions on the property. | Land | Improvement |
|---|---|---|---|---|
| 2024 | $965 | $125,900 | $9,700 | $116,200 |
| 2023 | $878 | $118,000 | $7,700 | $110,300 |
| 2022 | $2,338 | $97,600 | $3,800 | $93,800 |
| 2021 | $2,269 | $89,000 | $0 | $0 |
| 2020 | $2,233 | $88,000 | $0 | $0 |
| 2019 | $1,558 | $58,500 | $0 | $0 |
| 2018 | $1,540 | $63,000 | $0 | $0 |
| 2017 | $601 | $63,300 | $0 | $0 |
| 2016 | $595 | $66,600 | $0 | $0 |
| 2015 | -- | $49,900 | $0 | $0 |
| 2014 | -- | $53,100 | $0 | $0 |
Agents Affiliated with this Home
-
W
Seller's Agent in 2013
Wayne Terpening
COLDWELL BANKER MT. PLEASANT REALTY
Map
Source: Northern Great Lakes REALTORS® MLS
MLS Number: 1770801
APN: 010-720-660-00
- 1631 Laurel Ln
- 791 Elkhorn Way
- Lot 782 Elkhorn Way
- 2090 Deer Ct
- 5462 Oak Run
- 1782 Hemlock Ln
- Lot 827 Hemlock Ln
- 5672 Oak Run
- Lot 718 Oak Run
- 1670 Ivy Dr
- Lot 1020 Teaberry Ln
- 2186 Elkhorn Way
- 4861 White Birch Ln
- Lot 1314 Spruce Hill Dr
- Lot 960 Clover Terrace
- Lot 1340 Pine Run Dr
- 4537 Pine Run Dr
- 5463 Elm Run
- 4611 Mockingbird Cir
- Lot 606 Timber Rd
- 1710 Laurel Ln
- 1630 Laurel Ln
- 1630 Laurel Ln Unit 697
- Lot 774 Laurel Ln
- 851-853 Laurel Ln
- 662 Laurel Ln
- Lot 537 Laurel Ln
- 2261 Laurel Ln
- 2011 Laurel Ln
- 4820 Lake Rd
- 5010 Oak Run
- 2296 Laurel Ln
- Lot 967 Cherry Ln
- Lot 967 Cherry Ln Unit 967
- V/L Elkhorn Way
- Lot# 792 Elkhorn Way
- Lot 793 Elkhorn Way
- Lot 805 Elkhorn Way Unit Lot 805
- Lot 532 Lake Rd
- 5084 Lake Rd
