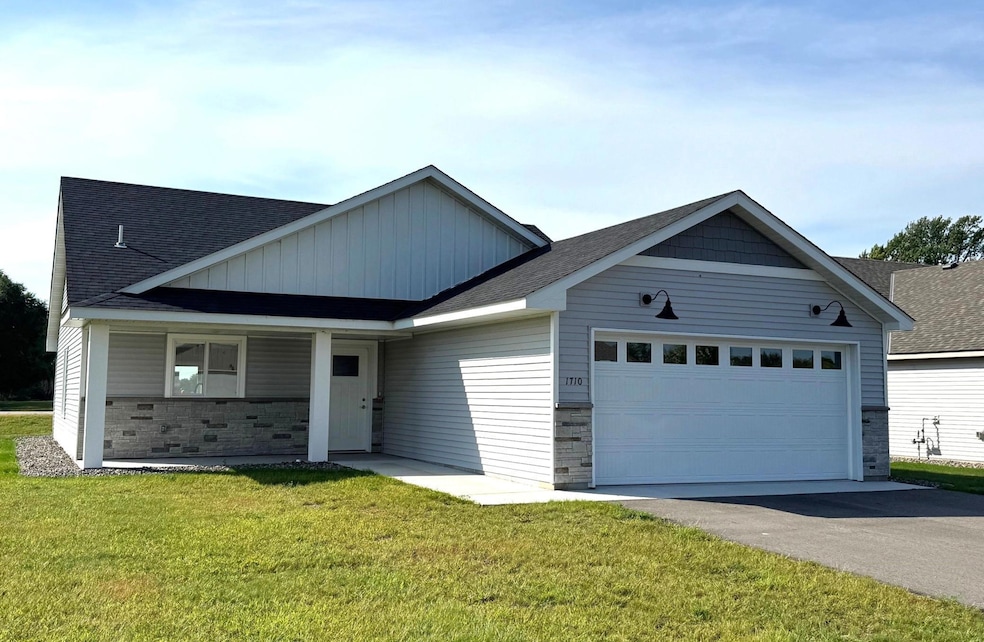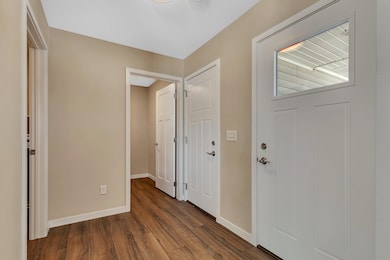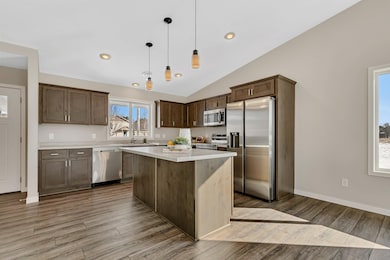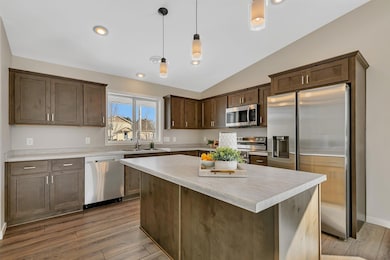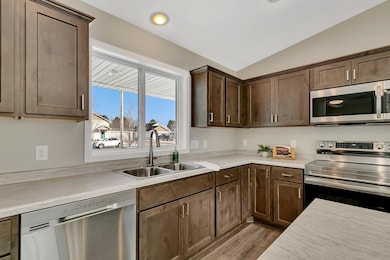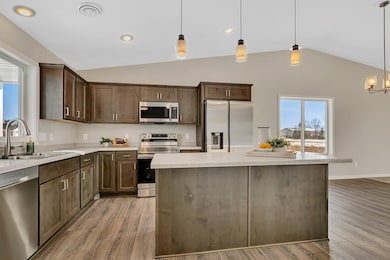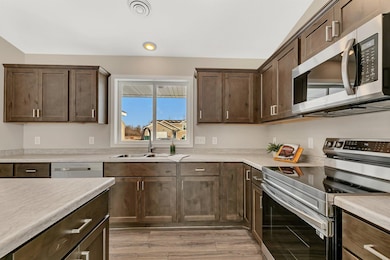1710 Maple Leaf Ln Litchfield, MN 55355
Estimated payment $1,842/month
Highlights
- New Construction
- No HOA
- 2 Car Attached Garage
- Vaulted Ceiling
- Stainless Steel Appliances
- Living Room
About This Home
This beautiful new construction patio home is now complete and ready for you to move in! It offers an open concept floor plan with a spacious great room featuring high vaulted ceilings. The large kitchen boasts plenty of custom cabinets, a center island, a large pantry, and stainless steel appliances. The living room has an oversized patio door with southern exposure allowing plenty of sunlight into the great room area. There are two bedrooms, including the primary bedroom with walk-in closet and private bathroom. You will love the ease of having everything on one level! For qualified buyers, this home is eligible for up to $15,000 in down payment assistance through the Meeker County Economic Development Corp.
Open House Schedule
-
Saturday, November 22, 202510:00 am to 12:00 pm11/22/2025 10:00:00 AM +00:0011/22/2025 12:00:00 PM +00:00Add to Calendar
Home Details
Home Type
- Single Family
Est. Annual Taxes
- $1,902
Year Built
- Built in 2024 | New Construction
Lot Details
- 7,013 Sq Ft Lot
- Lot Dimensions are 60 x 116 x 79 x 116
Parking
- 2 Car Attached Garage
Home Design
- Vinyl Siding
Interior Spaces
- 1,313 Sq Ft Home
- 1-Story Property
- Vaulted Ceiling
- Living Room
- Dining Room
Kitchen
- Range
- Microwave
- Dishwasher
- Stainless Steel Appliances
Bedrooms and Bathrooms
- 2 Bedrooms
- 2 Full Bathrooms
Laundry
- Dryer
- Washer
Accessible Home Design
- No Interior Steps
- Accessible Pathway
Utilities
- Forced Air Heating and Cooling System
Community Details
- No Home Owners Association
- Built by LUMBER ONE AVON INC
- Natures Edge Community
- Natures Edge Subdivision
Listing and Financial Details
- Assessor Parcel Number 273039000
Map
Home Values in the Area
Average Home Value in this Area
Tax History
| Year | Tax Paid | Tax Assessment Tax Assessment Total Assessment is a certain percentage of the fair market value that is determined by local assessors to be the total taxable value of land and additions on the property. | Land | Improvement |
|---|---|---|---|---|
| 2025 | $1,902 | $272,400 | $21,600 | $250,800 |
| 2024 | $1,902 | $145,800 | $19,700 | $126,100 |
| 2023 | $202 | $13,800 | $13,800 | $0 |
| 2022 | $212 | $11,400 | $11,400 | $0 |
| 2021 | $214 | $11,400 | $11,400 | $0 |
| 2020 | $226 | $11,400 | $11,400 | $0 |
| 2019 | $200 | $11,400 | $11,400 | $0 |
| 2018 | $196 | $11,400 | $11,400 | $0 |
| 2017 | $194 | $11,400 | $11,400 | $0 |
| 2016 | $208 | $10,900 | $10,900 | $0 |
| 2015 | $154 | $0 | $0 | $0 |
| 2014 | $154 | $0 | $0 | $0 |
Property History
| Date | Event | Price | List to Sale | Price per Sq Ft |
|---|---|---|---|---|
| 10/15/2025 10/15/25 | For Sale | $319,900 | -- | $244 / Sq Ft |
Purchase History
| Date | Type | Sale Price | Title Company |
|---|---|---|---|
| Deed | $62,000 | -- |
Source: NorthstarMLS
MLS Number: 6804643
APN: 27-3039000
- XXXX 260th
- 1402 Cedar Ln
- 1418 Cedar Ln
- 1447 Cedar Ln
- 1310 Cedar Ln
- 1301 Cedar Ln
- 1317 Cedar Ln
- 1309 Cedar Ln
- 444 Terrace View Dr
- 617 Cottonwood Ave
- 647 Cottonwood Ave
- 401 N Gorman Ave
- XXX Ames Ave
- 741 Saint James Cir
- 527 E South St
- 520 E 5th St
- 426 S Litchfield Ave
- 403 S Armstrong Ave
- 613 S Armstrong Ave
- 392 Terrace View Dr
- 975 S Armstrong Ave
- 306 N Ramsey Ave
- 1205 S Sibley Ave Unit 202
- 1205 S Sibley Ave Unit 10
- 311 5th St S
- 530 Simon Ave W
- 210 4th St S
- 695 Jackson Ave SW Unit 4
- 765 School Rd NW
- 45 N High Dr NW Unit 15
- 551 Milkyway St S
- 255 6th Ave NE Unit 2
- 26 Main St S Unit 2
- 400 High St NE
- 103 Erie St SE Unit Upper
- 325 Jefferson St SE
- 245 Monroe St SE
- 535 Jefferson St SE Unit 4
- 907 Dale St SW
- 815 Main St S
