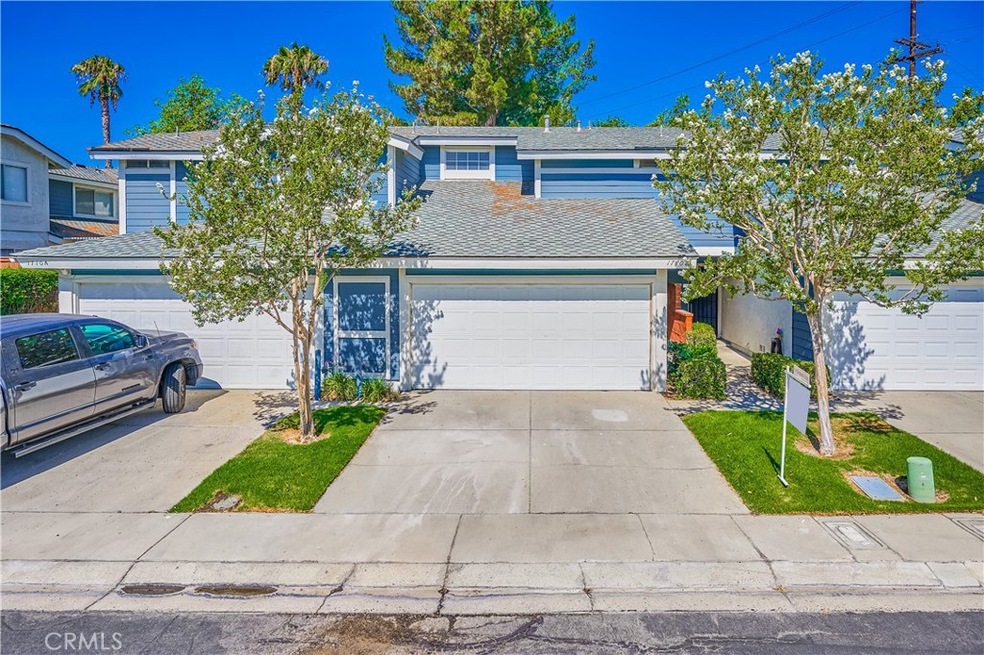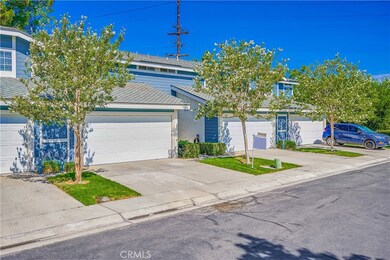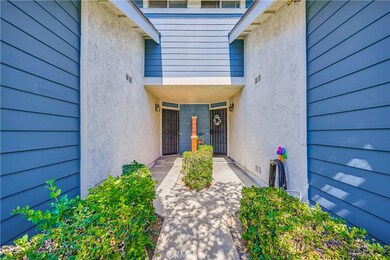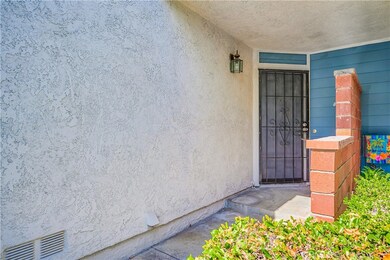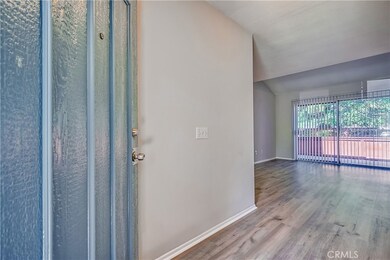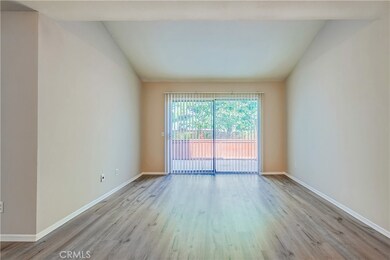
1710 Maxwell Ln Unit B Corona, CA 92881
Central Corona NeighborhoodHighlights
- 24-Hour Security
- Heated In Ground Pool
- Primary Bedroom Suite
- El Cerrito Middle School Rated A-
- No Units Above
- Cape Cod Architecture
About This Home
As of August 2022Gorgeous, turnkey 2-bedroom 2.5 bath, two story townhome with attached 2 car garage and full driveway situated in the highly desirable South Corona community of The Gallery. Property features neutral decor throughout with new paint, new carpet, new vinyl plank flooring throughout downstairs, and new central air/heating system. This townhome features a large living room with vaulted ceiling and slider leading to your private patio. Beautiful kitchen with quartz counters, stainless steel appliances, and breakfast bar. Separate dining area with ceiling fan. Dual master suites upstairs with vaulted ceilings, and mirrored closet doors. One has huge walk-in closet and newly reglazed shower, the other features a tub/shower combo, and linen storage. The community features pool, spa, walking paths and greenbelts. It is situated close to schools, parks, restaurants, and shopping including The Crossings and Dos Lagos.
Last Agent to Sell the Property
Real Estate Ebroker Inc License #01092211 Listed on: 07/20/2022

Townhouse Details
Home Type
- Townhome
Year Built
- Built in 1986 | Remodeled
Lot Details
- 1,742 Sq Ft Lot
- No Units Above
- No Units Located Below
- Two or More Common Walls
- Cul-De-Sac
- Wood Fence
- Front Yard Sprinklers
- Private Yard
HOA Fees
- $225 Monthly HOA Fees
Parking
- 2 Car Direct Access Garage
- 2 Open Parking Spaces
- Parking Available
- Front Facing Garage
- Two Garage Doors
- Garage Door Opener
- Driveway
Home Design
- Cape Cod Architecture
- Turnkey
- Planned Development
- Slab Foundation
- Composition Roof
- Lap Siding
- Stucco
Interior Spaces
- 1,110 Sq Ft Home
- 2-Story Property
- Cathedral Ceiling
- Ceiling Fan
- Blinds
- Window Screens
- Entryway
- Living Room
- Dining Room
Kitchen
- Breakfast Bar
- Gas Range
- Free-Standing Range
- Microwave
- Water Line To Refrigerator
- Dishwasher
- Granite Countertops
- Quartz Countertops
- Disposal
Flooring
- Carpet
- Vinyl
Bedrooms and Bathrooms
- 2 Bedrooms
- All Upper Level Bedrooms
- Primary Bedroom Suite
- Double Master Bedroom
- Walk-In Closet
- Granite Bathroom Countertops
- Bathtub with Shower
- Walk-in Shower
- Exhaust Fan In Bathroom
Laundry
- Laundry Room
- Laundry in Garage
- Washer and Gas Dryer Hookup
Home Security
Pool
- Heated In Ground Pool
- Heated Spa
- In Ground Spa
- Gunite Pool
- Gunite Spa
- Fence Around Pool
Outdoor Features
- Concrete Porch or Patio
- Exterior Lighting
Location
- Suburban Location
Schools
- Centennial High School
Utilities
- Forced Air Heating and Cooling System
- Underground Utilities
- Natural Gas Connected
- Gas Water Heater
- Sewer Paid
- Phone Available
- Cable TV Available
Listing and Financial Details
- Tax Lot 142
- Tax Tract Number 18464
- Assessor Parcel Number 107221006
- $35 per year additional tax assessments
Community Details
Overview
- Front Yard Maintenance
- Master Insurance
- 144 Units
- The Gallery Association, Phone Number (951) 270-3700
- So Cal Property Enterprises HOA
- Maintained Community
Recreation
- Community Pool
- Community Spa
Pet Policy
- Pets Allowed
Security
- 24-Hour Security
- Resident Manager or Management On Site
- Carbon Monoxide Detectors
- Fire and Smoke Detector
Similar Homes in the area
Home Values in the Area
Average Home Value in this Area
Property History
| Date | Event | Price | Change | Sq Ft Price |
|---|---|---|---|---|
| 08/19/2022 08/19/22 | Sold | $494,500 | 0.0% | $445 / Sq Ft |
| 07/27/2022 07/27/22 | Pending | -- | -- | -- |
| 07/26/2022 07/26/22 | For Sale | $494,500 | 0.0% | $445 / Sq Ft |
| 07/24/2022 07/24/22 | Pending | -- | -- | -- |
| 07/20/2022 07/20/22 | For Sale | $494,500 | 0.0% | $445 / Sq Ft |
| 03/01/2017 03/01/17 | Rented | $1,900 | 0.0% | -- |
| 02/27/2017 02/27/17 | Under Contract | -- | -- | -- |
| 02/01/2017 02/01/17 | For Rent | $1,900 | 0.0% | -- |
| 01/31/2014 01/31/14 | Sold | $204,750 | 0.0% | $184 / Sq Ft |
| 09/03/2013 09/03/13 | Pending | -- | -- | -- |
| 08/26/2013 08/26/13 | Off Market | $204,750 | -- | -- |
| 08/09/2013 08/09/13 | For Sale | $217,500 | -- | $196 / Sq Ft |
Tax History Compared to Growth
Agents Affiliated with this Home
-
C
Seller's Agent in 2022
Chris Erickson
Real Estate Ebroker Inc
(760) 722-3222
1 in this area
6 Total Sales
-

Buyer's Agent in 2022
Shannon Salazar
Coldwell Banker Realty
(909) 721-7737
1 in this area
16 Total Sales
-

Seller's Agent in 2017
Michelle Williams
RE/MAX
(714) 423-6666
9 in this area
58 Total Sales
-
J
Buyer's Agent in 2017
John Kreiser
Berkshire Hathaway Home Services CA Properties
-
T
Seller's Agent in 2014
Tom Tennant
Elevate Real Estate Agency
(951) 808-4400
10 in this area
340 Total Sales
Map
Source: California Regional Multiple Listing Service (CRMLS)
MLS Number: PW22159195
- 1721 Maxwell Ln Unit B
- 1744 Forum Way Unit C
- 962 Inn Keeper Ln Unit C
- 891 Tangerine St
- 1601 Wintergreen Ln Unit F
- 1550 Rimpau Ave Unit 20
- 1550 Rimpau Ave Unit 37
- 1550 Rimpau Ave Unit 100
- 1550 Rimpau Ave Unit 102
- 1550 Rimpau Ave Unit 42
- 1550 Rimpau Ave Unit 152
- 1550 Rimpau Ave Unit 35
- 1550 Rimpau Ave Unit 39
- 1550 Rimpau Ave Unit 52
- 932 Redwood Ct
- 992 Redwood Ct
- 1824 S Starfire Ave
- 1121 San Marino Ct Unit 101
- 1101 Portofino Ct Unit 103
- 2001 Garretson Ave
