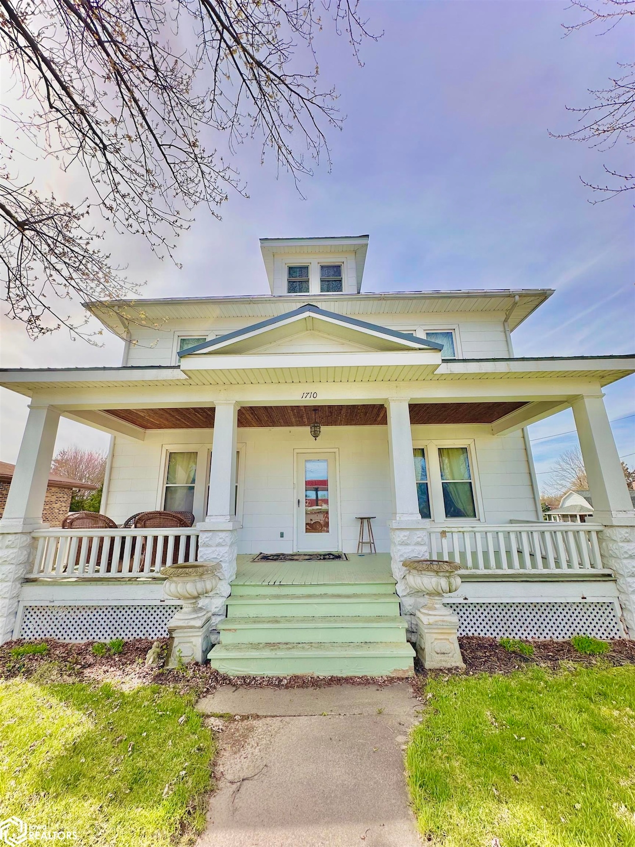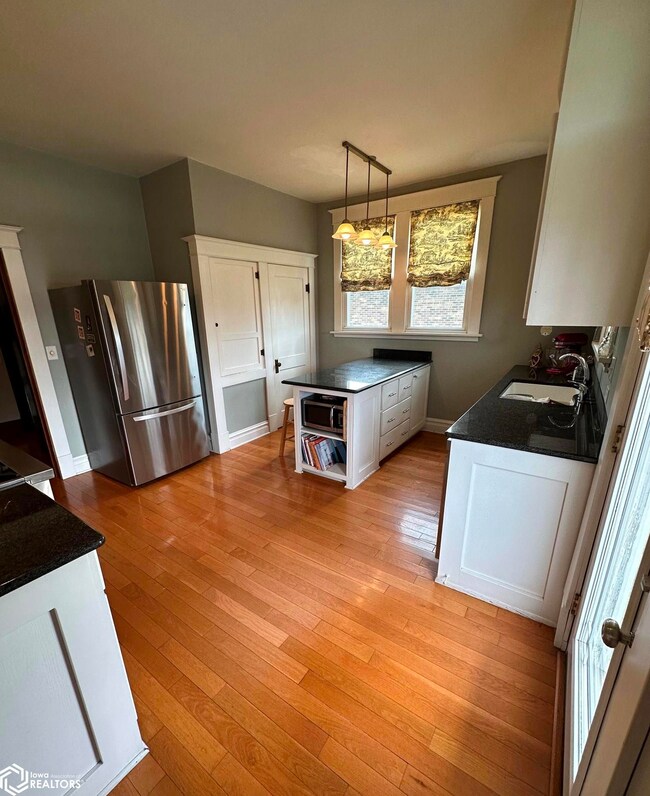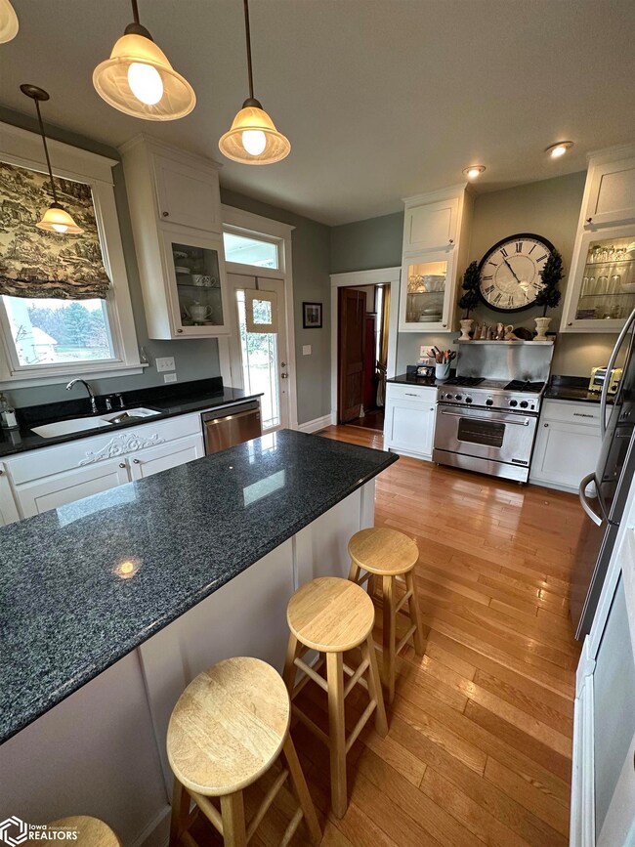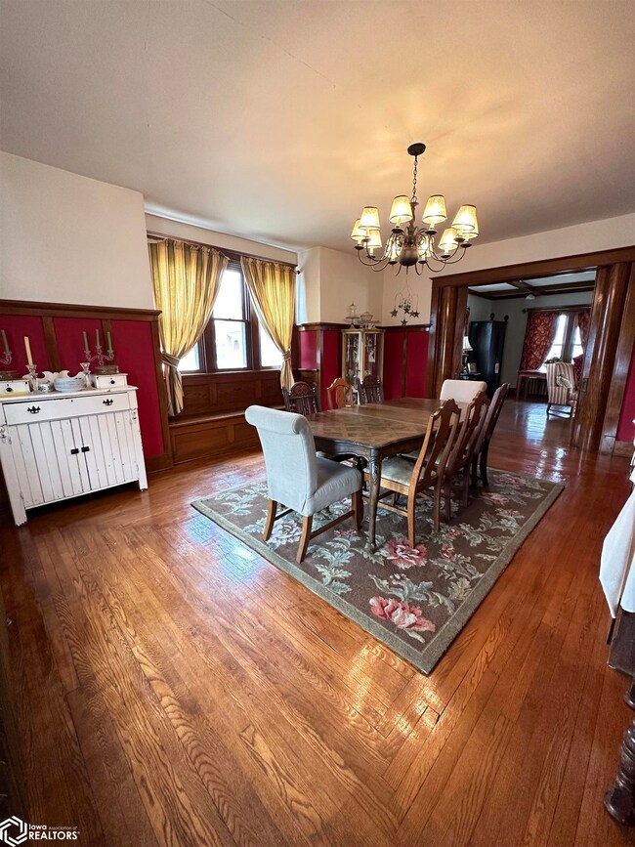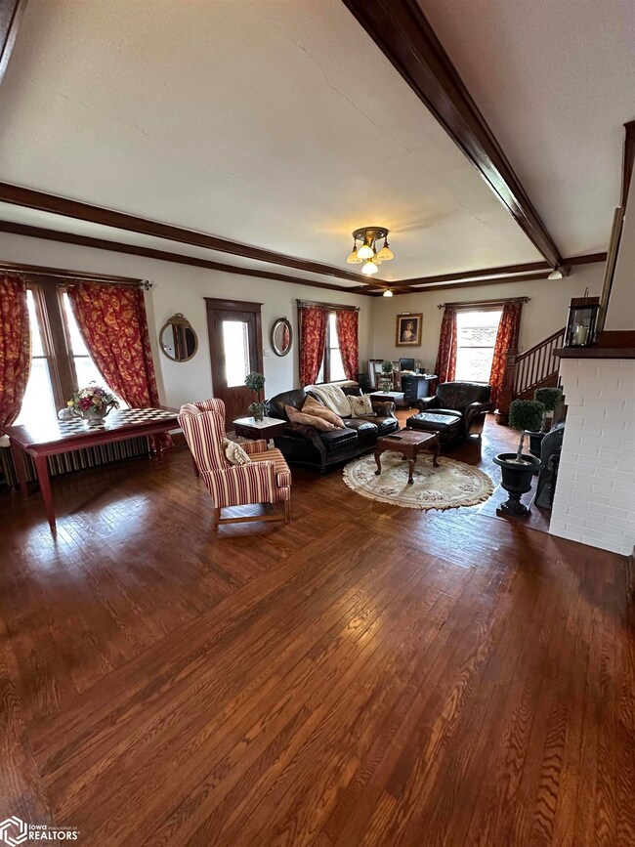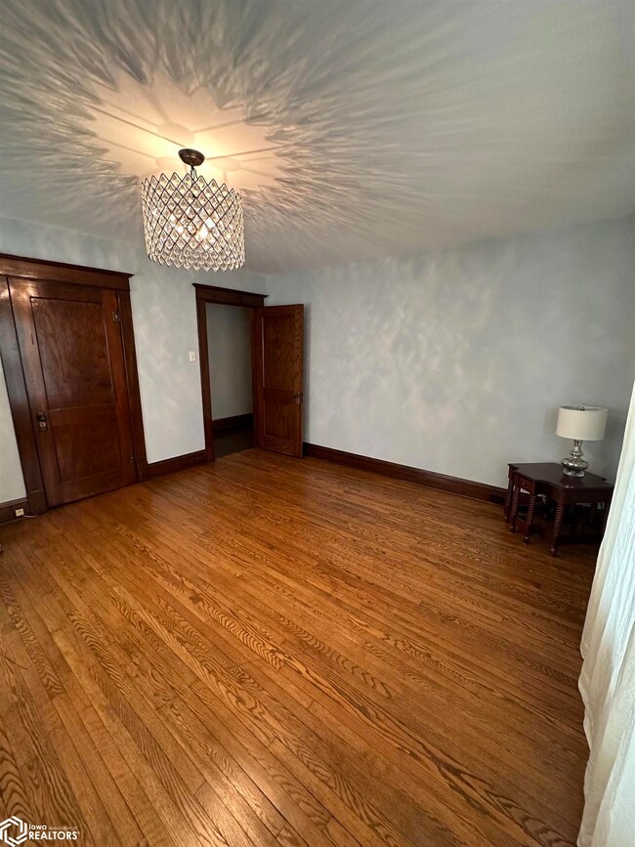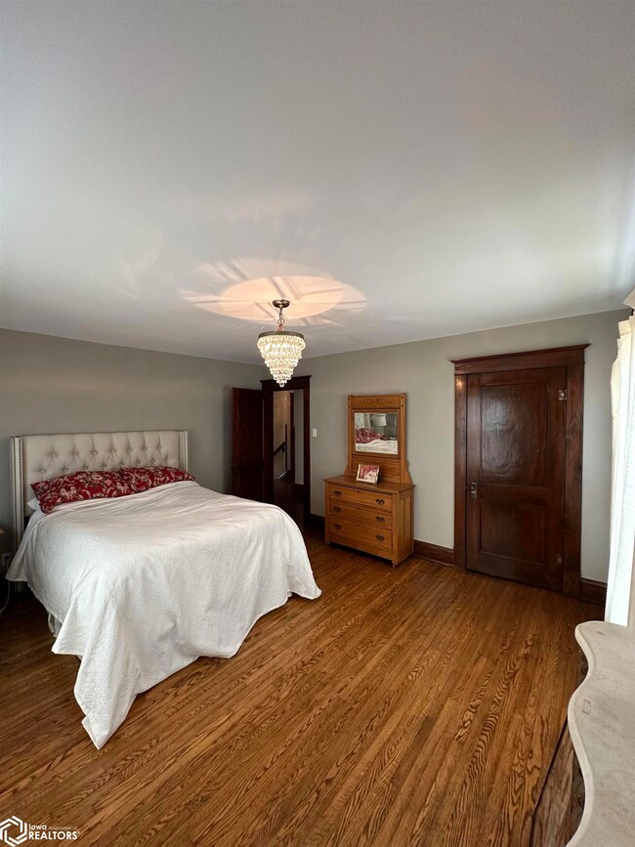
$219,000
- 1 Bed
- 1.5 Baths
- 2,058 Sq Ft
- 1340 Mulholland St
- Nauvoo, IL
Discover the charm and versatility of this historic two-story property in the heart of Nauvoo! The main floor offers a prime retail space, perfectly situated in the heart of Nauvoo's bustling business district, just 2.5 blocks from the iconic Nauvoo Temple. Newly renovated with 9 elegant storefront windows, modern electric, and plumbing systems, this space retains its historic charm with original
Bryan Johnson Farlow Real Estate Experts
