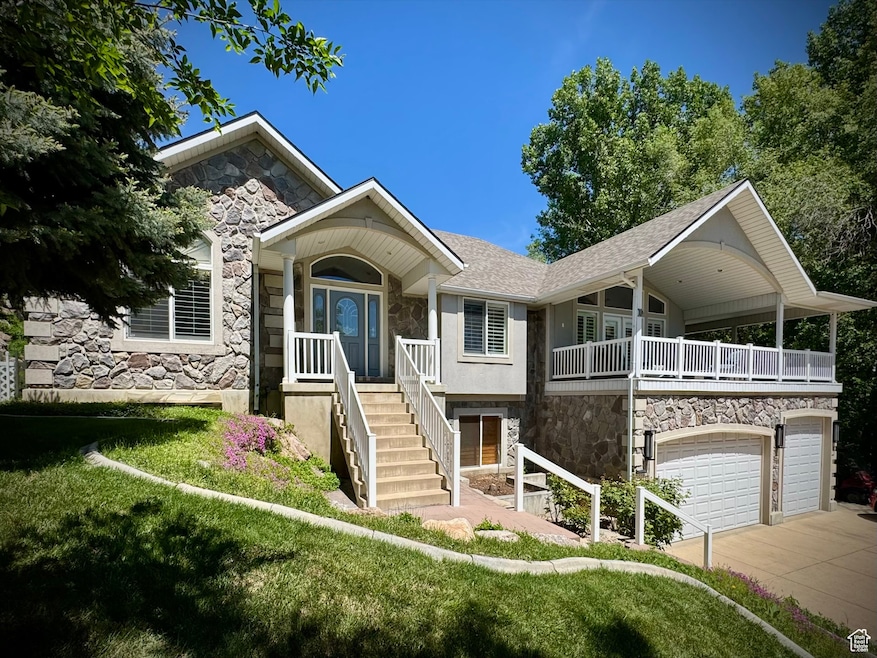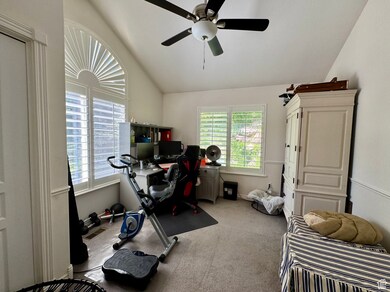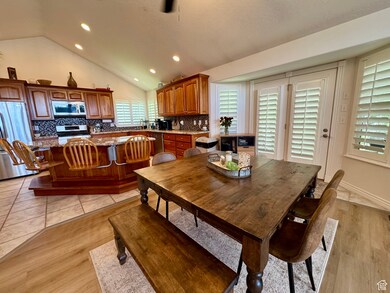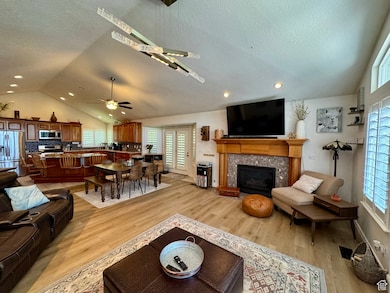
1710 N 2625 E Layton, UT 84040
Estimated payment $4,891/month
Highlights
- Second Kitchen
- RV or Boat Parking
- Mature Trees
- Home Theater
- Updated Kitchen
- Hilly Lot
About This Home
HELP! SALE FAILED! You will find many extras in this custom built home. Large tile entry with a living room or dining room to the right of the entry. To the left of the entry is either an office or can be used for another bedroom. Kitchen/Family room updated in 2012 with backsplash and tile, natural gas fireplace, LVP flooring, cherry wood kitchen cabinets, 3 cm granite counter tops, stainless steel appliances, double oven, large island. Atrium doors off the great room opens up to a wrap around deck for indoor/outdoor entertaining. Large Master Bedroom on the main floor has vaulted ceilings, ensuite bathroom with vaulted ceilings, 3 cm granite, two sinks, large jetted tub, shower with 2 shower heads, walk-in closet with built-in shelves on the back of the closet. Downstairs was finished around 2011. There is a comfortable Great Room and full kitchen area with granite top. Ceilings in the basement are 9 1/2 feet at the front half, with very nice custom wood work, crown molding and extra trim below the crown. The custom built gas fireplace has tall base moldings and chair rail with granite and rock around it. Surround sound speakers in the ceiling and wired for a projection TV system. Jack and Jill bathroom with two sinks, granite counter top, shower with seat and HEATED tile floor downstairs! There is a wash tub in the downstairs laundry for easy cleanup coming from the garage. Cold storage under the front porch with heavy duty shelves. There is an exterior, insulated door to keep the cold air from coming into the Great Room. There is a switch near the main power box that allows isolation from grid electrical power to allow the house to come up on generator power without having to run extension cords. It is wired for 110 volts and limited to size of generator that can be used. Sprinkling system runs on 6 different zones. Garage is 948' with 100' overhead storage, almost 12' ceilings, double door is 9' tall and single door is 10'tall, approximately 35' deep on the single side and 30" deep on the double side. EXTRAS: RV parking, RV Dump, New Roof July 2024, Central Vac, 4" plantation shutters throughout, small creek borders property, alarm system available, private backyard with patio and plumbed with natural gas for a gas fire pit. Garage wired for 110 and 220.
Home Details
Home Type
- Single Family
Est. Annual Taxes
- $3,287
Year Built
- Built in 1997
Lot Details
- 0.37 Acre Lot
- Creek or Stream
- Cul-De-Sac
- Partially Fenced Property
- Landscaped
- Private Lot
- Secluded Lot
- Steep Slope
- Hilly Lot
- Mature Trees
- Pine Trees
- Wooded Lot
- Property is zoned Single-Family
Parking
- 3 Car Attached Garage
- RV or Boat Parking
Home Design
- Rambler Architecture
- Stone Siding
- Asphalt
- Stucco
Interior Spaces
- 3,811 Sq Ft Home
- 2-Story Property
- Central Vacuum
- Vaulted Ceiling
- Ceiling Fan
- 2 Fireplaces
- Gas Log Fireplace
- Double Pane Windows
- Plantation Shutters
- Blinds
- French Doors
- Entrance Foyer
- Great Room
- Home Theater
- Den
- Valley Views
- Attic Fan
- Electric Dryer Hookup
Kitchen
- Updated Kitchen
- Second Kitchen
- Double Oven
- Gas Oven
- Gas Range
- Range Hood
- Microwave
- Granite Countertops
- Disposal
Flooring
- Carpet
- Radiant Floor
- Laminate
- Tile
- Travertine
Bedrooms and Bathrooms
- 5 Bedrooms | 2 Main Level Bedrooms
- Walk-In Closet
- Hydromassage or Jetted Bathtub
- Bathtub With Separate Shower Stall
Basement
- Partial Basement
- Exterior Basement Entry
Home Security
- Alarm System
- Fire and Smoke Detector
Outdoor Features
- Balcony
- Open Patio
- Play Equipment
- Porch
Schools
- East Layton Elementary School
- Central Davis Middle School
- Northridge High School
Additional Features
- Reclaimed Water Irrigation System
- Forced Air Heating and Cooling System
Community Details
- No Home Owners Association
- Cottonwood Subdivision
Listing and Financial Details
- Assessor Parcel Number 09-237-0723
Map
Home Values in the Area
Average Home Value in this Area
Tax History
| Year | Tax Paid | Tax Assessment Tax Assessment Total Assessment is a certain percentage of the fair market value that is determined by local assessors to be the total taxable value of land and additions on the property. | Land | Improvement |
|---|---|---|---|---|
| 2024 | $3,287 | $347,600 | $183,742 | $163,858 |
| 2023 | $3,294 | $614,000 | $234,113 | $379,887 |
| 2022 | $3,385 | $342,651 | $126,748 | $215,903 |
| 2021 | $3,193 | $482,000 | $194,786 | $287,214 |
| 2020 | $2,928 | $424,000 | $165,437 | $258,563 |
| 2019 | $2,841 | $403,000 | $146,089 | $256,911 |
| 2018 | $2,584 | $368,000 | $119,947 | $248,053 |
| 2016 | $2,577 | $189,310 | $77,353 | $111,957 |
| 2015 | $2,464 | $171,820 | $77,353 | $94,467 |
| 2014 | $2,538 | $180,931 | $77,353 | $103,578 |
| 2013 | -- | $163,900 | $45,134 | $118,766 |
Property History
| Date | Event | Price | Change | Sq Ft Price |
|---|---|---|---|---|
| 06/24/2025 06/24/25 | Price Changed | $840,000 | 0.0% | $220 / Sq Ft |
| 06/24/2025 06/24/25 | For Sale | $840,000 | -1.2% | $220 / Sq Ft |
| 06/03/2025 06/03/25 | Pending | -- | -- | -- |
| 05/22/2025 05/22/25 | For Sale | $850,000 | -- | $223 / Sq Ft |
Purchase History
| Date | Type | Sale Price | Title Company |
|---|---|---|---|
| Warranty Deed | -- | Cottonwood Title Insurance | |
| Warranty Deed | -- | Mountain View Title & Escrow | |
| Warranty Deed | -- | Mountain View Title |
Mortgage History
| Date | Status | Loan Amount | Loan Type |
|---|---|---|---|
| Open | $140,000 | New Conventional | |
| Closed | $50,000 | New Conventional | |
| Open | $575,773 | FHA | |
| Closed | $577,349 | FHA | |
| Previous Owner | $60,000 | No Value Available | |
| Previous Owner | $133,000 | Unknown | |
| Previous Owner | $52,000 | Unknown | |
| Previous Owner | $197,000 | No Value Available | |
| Previous Owner | $195,000 | No Value Available |
Similar Homes in Layton, UT
Source: UtahRealEstate.com
MLS Number: 2086949
APN: 09-237-0723
- 1884 N 2700 E Unit 302
- 2547 E 1900 N
- 2522 E 1950 N
- 2391 Kays Creek Dr
- 1958 N 2600 E
- 2556 E 1980 N
- 2141 E Oak Ln Unit 5
- 2539 E Oak Ln
- 2345 E Cherry Ln
- 2247 Country Oaks Dr
- 1907 N Bridge Ct
- 1870 N Valley View Dr Unit 201
- 2203 Joni Dr
- 2411 Kays Creek Dr
- 1998 Kays Creek Dr
- 1964 N 2000 E
- 1427 N 2050 E
- 3291 E 1300 N
- 1136 N 1875 E Unit 1
- 1973 E Sunset Dr






