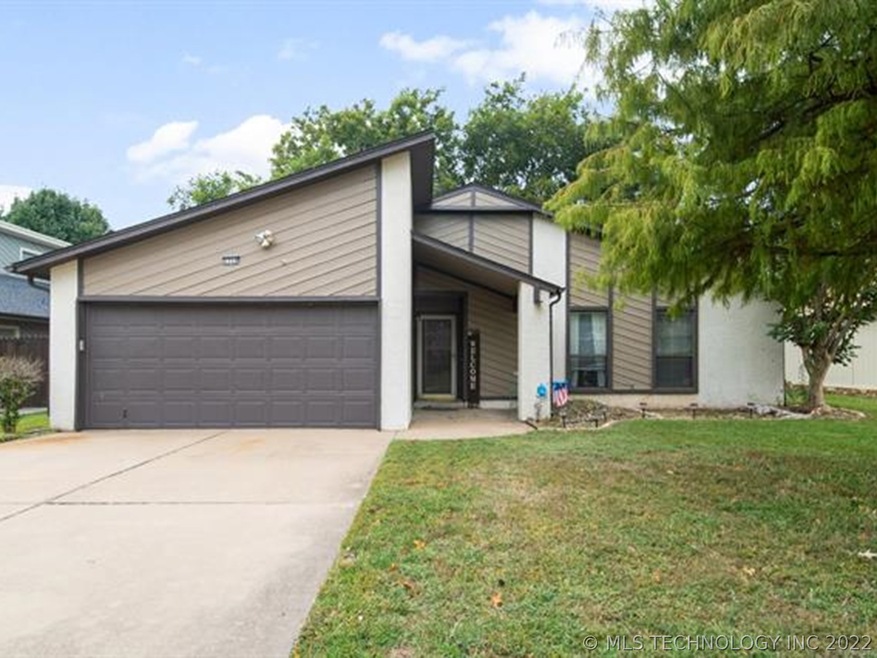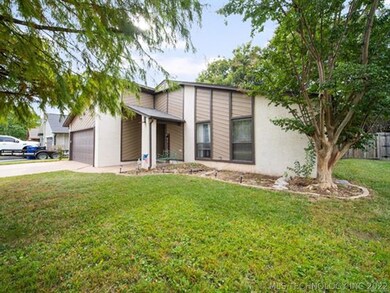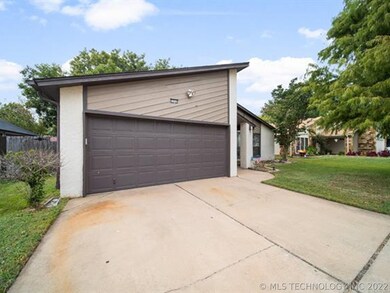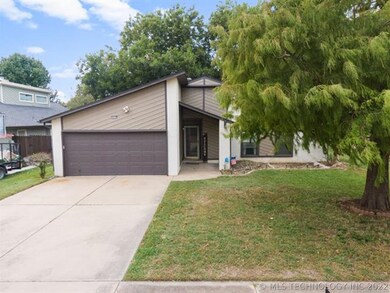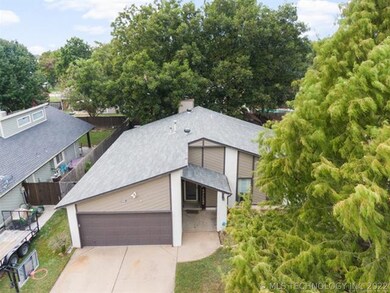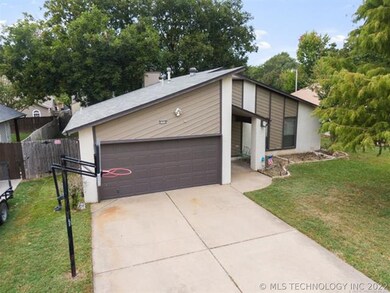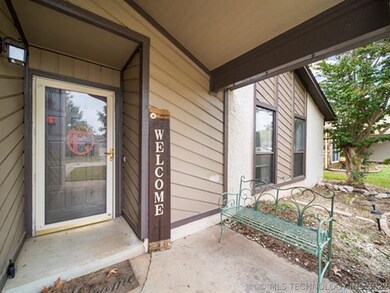
1710 N Aster Place Broken Arrow, OK 74012
Southbrook NeighborhoodHighlights
- Craftsman Architecture
- Mature Trees
- No HOA
- Union High School Freshman Academy Rated A
- Vaulted Ceiling
- Covered patio or porch
About This Home
As of December 2021Great house in the heart of Tulsa/West End of BA. Newer floors, remodeled bathroom, large shade trees in the easily accessible area of 71st and Garnett.
Last Agent to Sell the Property
EnVision Property Consultants License #159934 Listed on: 10/25/2021
Home Details
Home Type
- Single Family
Est. Annual Taxes
- $1,771
Year Built
- Built in 1982
Lot Details
- 7,616 Sq Ft Lot
- East Facing Home
- Privacy Fence
- Mature Trees
Parking
- 2 Car Attached Garage
Home Design
- Craftsman Architecture
- Brick Exterior Construction
- Slab Foundation
- Wood Frame Construction
- Fiberglass Roof
- Wood Siding
- Asphalt
Interior Spaces
- 1,478 Sq Ft Home
- 1-Story Property
- Vaulted Ceiling
- Ceiling Fan
- Gas Log Fireplace
- Vinyl Clad Windows
- Fire and Smoke Detector
- Washer and Electric Dryer Hookup
Kitchen
- Electric Oven
- Electric Range
- Plumbed For Ice Maker
- Dishwasher
- Laminate Countertops
- Disposal
Flooring
- Carpet
- Laminate
- Tile
Bedrooms and Bathrooms
- 3 Bedrooms
- 2 Full Bathrooms
Outdoor Features
- Covered patio or porch
- Shed
- Rain Gutters
Schools
- Mcauliffe Elementary School
- Union Middle School
- Union High School
Utilities
- Zoned Heating and Cooling
- Heating System Uses Gas
- Programmable Thermostat
- Gas Water Heater
Community Details
- No Home Owners Association
- Southbrook I Subdivision
Ownership History
Purchase Details
Home Financials for this Owner
Home Financials are based on the most recent Mortgage that was taken out on this home.Purchase Details
Home Financials for this Owner
Home Financials are based on the most recent Mortgage that was taken out on this home.Purchase Details
Home Financials for this Owner
Home Financials are based on the most recent Mortgage that was taken out on this home.Purchase Details
Home Financials for this Owner
Home Financials are based on the most recent Mortgage that was taken out on this home.Purchase Details
Home Financials for this Owner
Home Financials are based on the most recent Mortgage that was taken out on this home.Purchase Details
Purchase Details
Similar Homes in Broken Arrow, OK
Home Values in the Area
Average Home Value in this Area
Purchase History
| Date | Type | Sale Price | Title Company |
|---|---|---|---|
| Warranty Deed | $179,000 | Oklahoma Title & Escrow | |
| Warranty Deed | $122,500 | Guaranty Abstract Co | |
| Warranty Deed | $121,500 | Main Street Title Co Llc | |
| Warranty Deed | $103,000 | -- | |
| Interfamily Deed Transfer | -- | -- | |
| Warranty Deed | $95,500 | Tulsa Abstract & Title Co | |
| Deed | $74,500 | -- |
Mortgage History
| Date | Status | Loan Amount | Loan Type |
|---|---|---|---|
| Open | $147,232 | Purchase Money Mortgage | |
| Previous Owner | $120,280 | FHA | |
| Previous Owner | $119,298 | FHA | |
| Previous Owner | $68,400 | Purchase Money Mortgage | |
| Previous Owner | $95,650 | Purchase Money Mortgage |
Property History
| Date | Event | Price | Change | Sq Ft Price |
|---|---|---|---|---|
| 12/22/2021 12/22/21 | Sold | $179,000 | +2.3% | $121 / Sq Ft |
| 10/25/2021 10/25/21 | Pending | -- | -- | -- |
| 10/25/2021 10/25/21 | For Sale | $175,000 | +42.9% | $118 / Sq Ft |
| 11/27/2017 11/27/17 | Sold | $122,500 | -5.8% | $83 / Sq Ft |
| 07/25/2017 07/25/17 | Pending | -- | -- | -- |
| 07/25/2017 07/25/17 | For Sale | $130,000 | +7.0% | $88 / Sq Ft |
| 07/21/2014 07/21/14 | Sold | $121,500 | -1.9% | $82 / Sq Ft |
| 06/04/2014 06/04/14 | Pending | -- | -- | -- |
| 06/04/2014 06/04/14 | For Sale | $123,900 | -- | $84 / Sq Ft |
Tax History Compared to Growth
Tax History
| Year | Tax Paid | Tax Assessment Tax Assessment Total Assessment is a certain percentage of the fair market value that is determined by local assessors to be the total taxable value of land and additions on the property. | Land | Improvement |
|---|---|---|---|---|
| 2024 | $2,668 | $21,709 | $3,128 | $18,581 |
| 2023 | $2,668 | $20,674 | $3,065 | $17,609 |
| 2022 | $2,562 | $19,690 | $3,201 | $16,489 |
| 2021 | $1,847 | $14,149 | $2,977 | $11,172 |
| 2020 | $1,771 | $13,475 | $3,201 | $10,274 |
| 2019 | $1,768 | $13,475 | $3,201 | $10,274 |
| 2018 | $1,763 | $13,475 | $3,201 | $10,274 |
| 2017 | $1,772 | $13,365 | $3,201 | $10,164 |
| 2016 | $1,748 | $13,365 | $3,201 | $10,164 |
| 2015 | $1,749 | $13,365 | $3,201 | $10,164 |
| 2014 | $1,403 | $11,781 | $3,201 | $8,580 |
Agents Affiliated with this Home
-
Julie Shew-dikeman
J
Seller's Agent in 2021
Julie Shew-dikeman
EnVision Property Consultants
(918) 607-0747
1 in this area
126 Total Sales
-
Yadira Farmer
Y
Buyer's Agent in 2021
Yadira Farmer
Elevate Realty
(918) 857-5291
2 in this area
12 Total Sales
-
Paul Wheeler

Seller's Agent in 2017
Paul Wheeler
Accent
(918) 665-8885
1 in this area
443 Total Sales
-
Sean Moran

Seller's Agent in 2014
Sean Moran
Chinowth & Cohen
(918) 625-3203
24 Total Sales
-
K
Buyer's Agent in 2014
Karla Olson
Inactive Office
Map
Source: MLS Technology
MLS Number: 2137001
APN: 83800-84-05-21800
- 1508 N Umbrella Ave
- 11522 E 64th St
- 1309 N Willow Ave
- 1323 N Umbrella Ave
- 1112 N Yellowood Ave
- 11837 E 61st Place
- 6316 S 112th Ave E
- 11033 E 66th St
- 11029 E 66th St
- 6407 S 110th Ave E
- 6329 S 110th Ave E
- 6707 S 109th Ave E
- 6603 S 107th Ave E
- 812 N Butternut Ave
- 708 N Aster Ave
- 4516 W Hartford St
- 703 N Butternut Ct
- 4204 W Freeport St
- 13041 E 67th St
- 704 N Nyssa Ave
