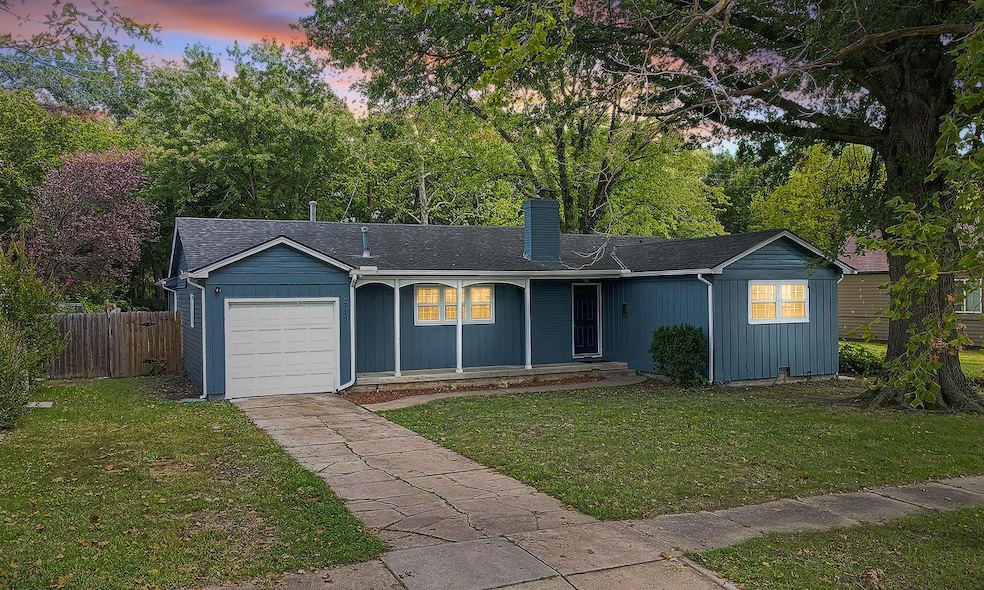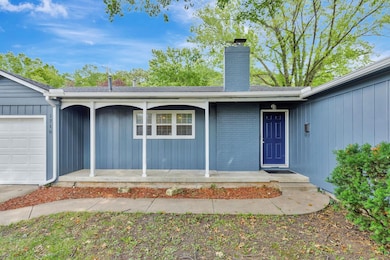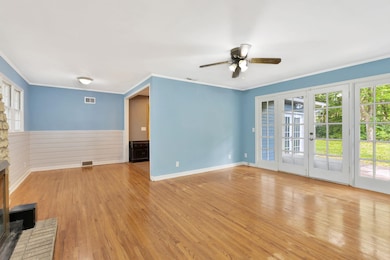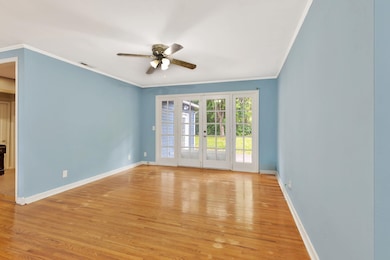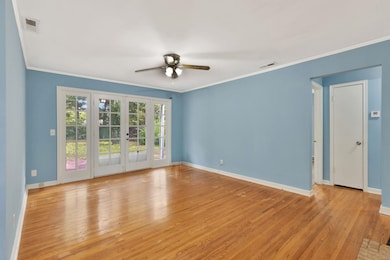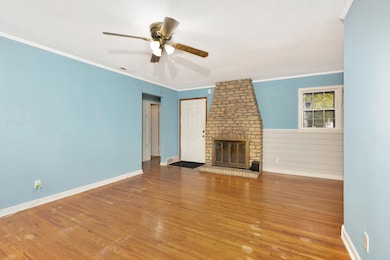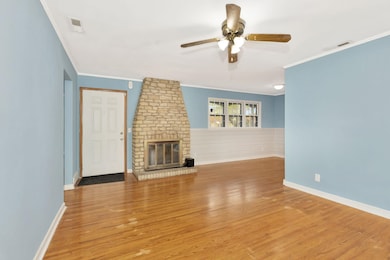1710 N Old Manor Rd Wichita, KS 67208
Ken-Mar NeighborhoodEstimated payment $914/month
Highlights
- Wooded Lot
- No HOA
- 1 Car Attached Garage
- Wood Flooring
- Covered Patio or Porch
- 5-minute walk to Claude Lambe Park
About This Home
Welcome to 1710 N Old Manor — where comfort, charm, and thoughtful updates come together! This beautifully maintained ranch-style home offers over 1,500 square feet of inviting living space with 3 bedrooms, 1 bathroom, and a private backyard oasis — fully fenced with no rear neighbors in sight. Inside, you'll find original hardwood floors in the living and dining rooms, new carpet in all bedrooms, and a split-bedroom layout providing added privacy. The spacious master suite is a true retreat with French doors leading to the patio, while the light-filled living room also opens to the backyard — ideal for relaxing or entertaining. The kitchen features updated tile flooring, plenty of cabinet and counter space with all appliances included (new dishwasher, microwave and garbage disposal). Outside, enjoy mornings on the covered front porch shaded by mature trees, or unwind in the private backyard, fenced for those fur babies to run and play. Additional upgrades include: main sewer line (60ft/2024), exterior paint, gutters with gutter covers, updated water lines, ceiling fans, bathroom vanity & toilet and master french doors. Located just minutes from Wichita State University, parks, and major highways, this home blends comfort, privacy, and accessibility in one great package!
Listing Agent
Berkshire Hathaway PenFed Realty License #SP00236751 Listed on: 09/23/2025
Home Details
Home Type
- Single Family
Est. Annual Taxes
- $1,493
Year Built
- Built in 1950
Lot Details
- 8,712 Sq Ft Lot
- Wood Fence
- Wooded Lot
Parking
- 1 Car Attached Garage
Home Design
- Composition Roof
Interior Spaces
- 1,510 Sq Ft Home
- 1-Story Property
- Ceiling Fan
- Wood Burning Fireplace
- Combination Dining and Living Room
Kitchen
- Microwave
- Dishwasher
- Disposal
Flooring
- Wood
- Carpet
- Tile
Bedrooms and Bathrooms
- 3 Bedrooms
- 1 Full Bathroom
Laundry
- Laundry Room
- Laundry on main level
Outdoor Features
- Covered Deck
- Covered Patio or Porch
Schools
- Jackson Elementary School
- Heights High School
Utilities
- Forced Air Heating and Cooling System
- Heating System Uses Natural Gas
Community Details
- No Home Owners Association
- University Heights Subdivision
Listing and Financial Details
- Assessor Parcel Number 00000-087-121-12-0-31-05-016.00
Map
Home Values in the Area
Average Home Value in this Area
Tax History
| Year | Tax Paid | Tax Assessment Tax Assessment Total Assessment is a certain percentage of the fair market value that is determined by local assessors to be the total taxable value of land and additions on the property. | Land | Improvement |
|---|---|---|---|---|
| 2025 | $1,498 | $15,479 | $2,415 | $13,064 |
| 2023 | $1,498 | $14,559 | $1,909 | $12,650 |
| 2022 | $1,291 | $11,938 | $1,806 | $10,132 |
| 2021 | $1,239 | $10,994 | $1,541 | $9,453 |
| 2020 | $1,194 | $10,569 | $1,541 | $9,028 |
| 2019 | $1,137 | $10,063 | $1,541 | $8,522 |
| 2018 | $1,083 | $9,579 | $472 | $9,107 |
| 2017 | $973 | $0 | $0 | $0 |
| 2016 | $1,082 | $0 | $0 | $0 |
| 2015 | $1,107 | $0 | $0 | $0 |
| 2014 | $917 | $0 | $0 | $0 |
Property History
| Date | Event | Price | List to Sale | Price per Sq Ft | Prior Sale |
|---|---|---|---|---|---|
| 11/16/2025 11/16/25 | Pending | -- | -- | -- | |
| 11/06/2025 11/06/25 | For Sale | $150,000 | 0.0% | $99 / Sq Ft | |
| 10/21/2025 10/21/25 | Pending | -- | -- | -- | |
| 10/10/2025 10/10/25 | Price Changed | $150,000 | -3.2% | $99 / Sq Ft | |
| 09/23/2025 09/23/25 | For Sale | $155,000 | +24.0% | $103 / Sq Ft | |
| 03/14/2023 03/14/23 | Sold | -- | -- | -- | View Prior Sale |
| 02/06/2023 02/06/23 | Pending | -- | -- | -- | |
| 02/03/2023 02/03/23 | For Sale | $125,000 | 0.0% | $83 / Sq Ft | |
| 01/16/2023 01/16/23 | Pending | -- | -- | -- | |
| 01/13/2023 01/13/23 | Price Changed | $125,000 | +4.2% | $83 / Sq Ft | |
| 01/13/2023 01/13/23 | For Sale | $120,000 | -- | $79 / Sq Ft |
Source: South Central Kansas MLS
MLS Number: 662322
APN: 121-12-0-31-05-016.00
- 1512 N Pinecrest St
- 4921 E Kensington Ave
- 1741 N Floberta Rd
- 1600 Fairfield Ln
- 1726 N Oliver St
- 1917 N Edgemoor St
- 1181 N Pinecrest St
- 1607 N Pershing St
- 1633 N Pershing St
- 5714 Chadowes St
- 1962 N Charlotte St
- 1602 N Terrace Dr
- 4508 Vesta Dr
- 1607 N Terrace Dr
- 1126 N Farmstead St
- 5213 E 20th St N
- 1939 N Farmstead St
- 1422 N Belmont St
- 1927 N Homestead St
- 1439 N Belmont St
